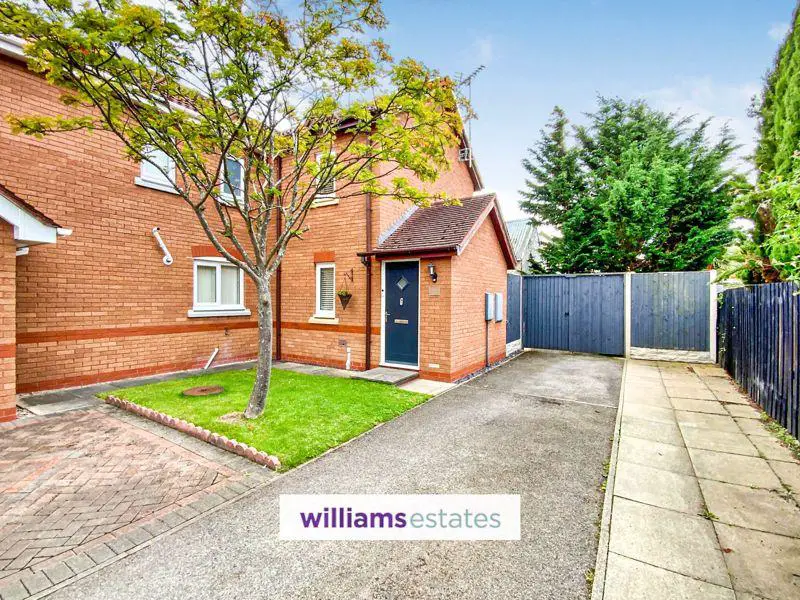
House For Sale £189,950
Located within the South side of Rhyl, this semi-detached house briefly affords the entrance hallway, ground floor toilet, open plan lounge with stairs to the upper floor, modern kitchen diner and on the upper floor there is the landing, family bathroom plus three bedrooms. Having double glazing, gas central heating, driveway, larger than average rear garden with patio for alfresco dining and excellent decoration throughout. EPC is D 60. Freehold. Council tax band D.
Accommodation
Composite front door giving access into the hallway
Entrance Hallway
With laminate flooring, door to the lounge and door to a ground floor toilet.
Ground floor toilet
Comprising of a pedestal wash hand basin, tiled splash-back, push button toilet, radiator, tiled flooring and double glazed rear window.
Open Plan Lounge - 16' 2'' x 14' 3'' (4.92m x 4.35m)
Having laminate flooring, radiator, double glazed front window, fire surround with electric fire, T.v connection, double glazed French doors leading out onto the patio, open stairs to the upper floor, under stairs storage cupboard and door giving access into the kitchen diner.
Kitchen Diner - 14' 2'' x 8' 8'' (4.33m x 2.65m)
Fitted with white gloss fronted wall, base and drawer units, worktop surfaces with matching up-stands, ample power sockets, bowl and a half single drainer sink with mixer tap, plumbing for a washing machine, space for a fridge freezer, double glazed side window, radiator, high gloss floor tiles and double glazed French doors giving access to the rear patio and enclosed garden.
First Floor Landing
Bedroom 1 - 14' 4'' x 8' 2'' (4.38m x 2.48m)
Having laminate flooring, radiator, built in wardrobes and bedroom furniture, built in storage cupboard, double glazed widows to the front and to the rear.
Bedroom 2 - 9' 8'' x 7' 3'' (2.95m x 2.20m)
With laminate flooring and double glazed rear window.
bedroom 3 - 7' 9'' x 7' 1'' (2.36m x 2.16m)
Having a radiator and double glazed rear window.
Bathroom - 6' 8'' x 6' 2'' (2.04m x 1.88m)
Comprising of a pedestal wash hand basin, toilet, bath with shower over, wall tiles, radiator, extractor fan, tiled flooring and double glazed side window.
Outside
Open plan front offering a driveway with double timber side gates which give access to the rear garden plus a small front lawn area. The rear garden is larger than average and is mainly laid to lawn that sweeps around the side of the house, paved patio for alfresco dining, rear store and as the offers a sunny aspect the garden itself is secluded and fully enclosed.
Directions
Proceed along Wellington Road through the traffic lights and onto Russell Road bearing right onto Bath Street, turn left onto Grange Road and continue over the railway bridge, carry on right along onto Dyserth Road turning left onto Maes Y Gog, Llys Eos can be found on the right hand side.
Council Tax Band: D
Tenure: Freehold
Accommodation
Composite front door giving access into the hallway
Entrance Hallway
With laminate flooring, door to the lounge and door to a ground floor toilet.
Ground floor toilet
Comprising of a pedestal wash hand basin, tiled splash-back, push button toilet, radiator, tiled flooring and double glazed rear window.
Open Plan Lounge - 16' 2'' x 14' 3'' (4.92m x 4.35m)
Having laminate flooring, radiator, double glazed front window, fire surround with electric fire, T.v connection, double glazed French doors leading out onto the patio, open stairs to the upper floor, under stairs storage cupboard and door giving access into the kitchen diner.
Kitchen Diner - 14' 2'' x 8' 8'' (4.33m x 2.65m)
Fitted with white gloss fronted wall, base and drawer units, worktop surfaces with matching up-stands, ample power sockets, bowl and a half single drainer sink with mixer tap, plumbing for a washing machine, space for a fridge freezer, double glazed side window, radiator, high gloss floor tiles and double glazed French doors giving access to the rear patio and enclosed garden.
First Floor Landing
Bedroom 1 - 14' 4'' x 8' 2'' (4.38m x 2.48m)
Having laminate flooring, radiator, built in wardrobes and bedroom furniture, built in storage cupboard, double glazed widows to the front and to the rear.
Bedroom 2 - 9' 8'' x 7' 3'' (2.95m x 2.20m)
With laminate flooring and double glazed rear window.
bedroom 3 - 7' 9'' x 7' 1'' (2.36m x 2.16m)
Having a radiator and double glazed rear window.
Bathroom - 6' 8'' x 6' 2'' (2.04m x 1.88m)
Comprising of a pedestal wash hand basin, toilet, bath with shower over, wall tiles, radiator, extractor fan, tiled flooring and double glazed side window.
Outside
Open plan front offering a driveway with double timber side gates which give access to the rear garden plus a small front lawn area. The rear garden is larger than average and is mainly laid to lawn that sweeps around the side of the house, paved patio for alfresco dining, rear store and as the offers a sunny aspect the garden itself is secluded and fully enclosed.
Directions
Proceed along Wellington Road through the traffic lights and onto Russell Road bearing right onto Bath Street, turn left onto Grange Road and continue over the railway bridge, carry on right along onto Dyserth Road turning left onto Maes Y Gog, Llys Eos can be found on the right hand side.
Council Tax Band: D
Tenure: Freehold
