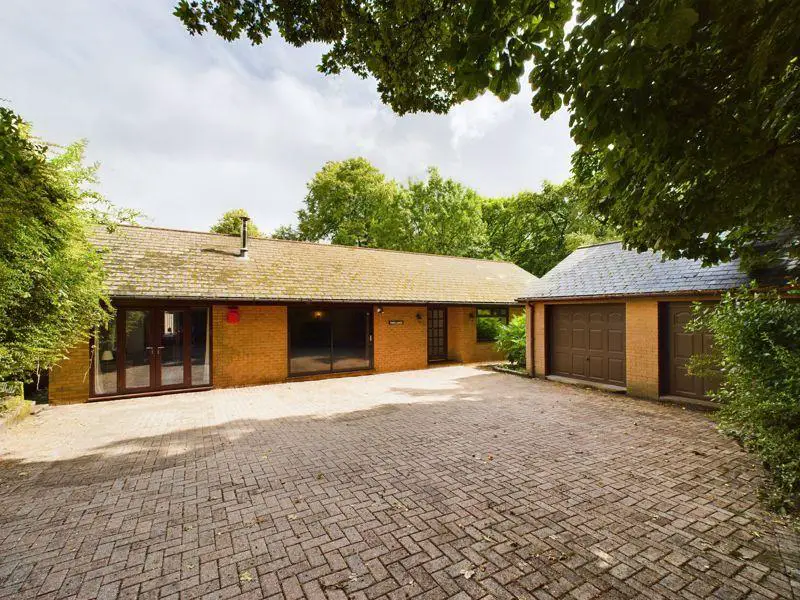
House For Sale £350,000
This beautifully appointed and generously proportioned three double bedroomed detached family home with two contemporary shower rooms, two reception rooms both with large garden doors opening to the front, and a fabulous kitchen/diner with separate utility room, occupies a secluded and private position in a wooded nook, tucked away from the beaten track yet is perfectly positioned just steps from a highly favoured crescent setting within walking distance of the high street and all the shops and services that this Heritage town has to offer.The bungalow is presented for sale with a superb finish throughout to include a wonderful, stripped parquet flooring to the hallway, oak doors to all the rooms, oak flooring to the sitting room, a wood burner in the spacious living room, a large kitchen/diner with space for a Range style cooker and an-suite to the principal bedroom. Other benefits include off street parking for several vehicles and a double detached garage.
WELCOMING L SHAPED ENTRANCE HALLWAY
An L-shaped hallway with a partly glazed entrance door with windows to side, coved ceiling, wood block flooring, two radiators. Oak door to:
LIVING ROOM
Sliding double glazed doors to the front, coved ceiling, fireplace housing a wood burning stove, two radiators, wood style flooring. A set of oak framed glazed panelled doors opens into:
KITCHEN / DINER
Fitted with a range of cabinets in a grey colour washed shaker style finish with complementary door furniture and incorporating a plate rack, display shelving, space rack, wooden worktops over with inset ceramic butler sink with mixer tap, space for range style cooker with extractor hood above, space for under counter fridge, pantry cupboard with oak doors, double glazed window to the rear aspect overlooking the garden with French doors and windows to side opening onto a patio, coved ceiling, quarry tiled floor.
An oak panelled door opens into:
UTILITY ROOM
Kitchen cabinets with worktop over and tiled splashbacks, inset composite sink unit, space for washing machine and dishwasher, double glazed window overlooking the garden, electricity consumer unit, wall mounted Baxi boiler, radiator, quarry tiled floor.
An oak panelled door opens into:
DUAL ASPECT SITTING ROOM / SNUG
Wide double glazed French doors with windows to either side open into the front garden, double glazed window to side aspect, coved ceiling, loft access, inbuilt airing cupboard, wood flooring, radiator.
BEDROOM ACCOMMODATION
BEDROOM ONE
Two double glazed windows to the rear aspect overlooking the garden, radiator, coved ceiling, wood style flooring. An oak panelled door opens into:-
EN-SUITE SHOWER ROOM
Fitted with a white suite to include a corner shower cubicle with thermostatic shower mixer within, his & hers wash basins set into large vanity unit with illuminated mirror above, lavatory, inset spotlights, extractor fan, frosted double glazed window, tiled floor, radiator.
BEDROOM TWO
Double glazed window to the front aspect, coved ceiling, radiator.
BEDROOM THREE
Double glazed window to the front aspect, coved ceiling, radiator.
FAMILY SHOWER ROOM
Fitted with a white suite to include a corner shower cubicle with thermostatic shower mixer, wash hand basin with cosmetic worktop set into vanity unit with illuminated mirror above, lavatory with concealed cistern, inset spotlights, extractor fan, frosted double glazed window, tiled floor, vertical radiator.
FRONT
The bungalow is approached via a wooded lane which leads to a large forecourt providing off street parking for several vehicles. The property enjoys a private and secluded plot with a mixture of attractive trees to the front boundary which are protected by tree preservation orders. The driveway leads to:
DETACHED DOUBLE GARAGE
19' 5" x 17' 7" two up and over doors, frosted window, pedestrian door, power, and light.
GARDENS
The gardens are to both sides and rear of the bungalow and have been thoughtfully arranged to maximise the plot size. Whilst there is rear lane access, the gardens are well screened with a timber decked seating area and an enclosure with space for a hot tub.
GENERAL
Tenure - We are informed the property is Freehold. Intending purchasers should make their own enquiries via their solicitors.Services - Mains gas, water and drainage are connected.Viewing Strictly by appointment with the AgentsTaylor & Co : 01873 [use Contact Agent Button] Tax - Band D (Torfaen Borough Council)EPC Rating - Band CReference AB290
Council Tax Band: D
Tenure: Freehold
