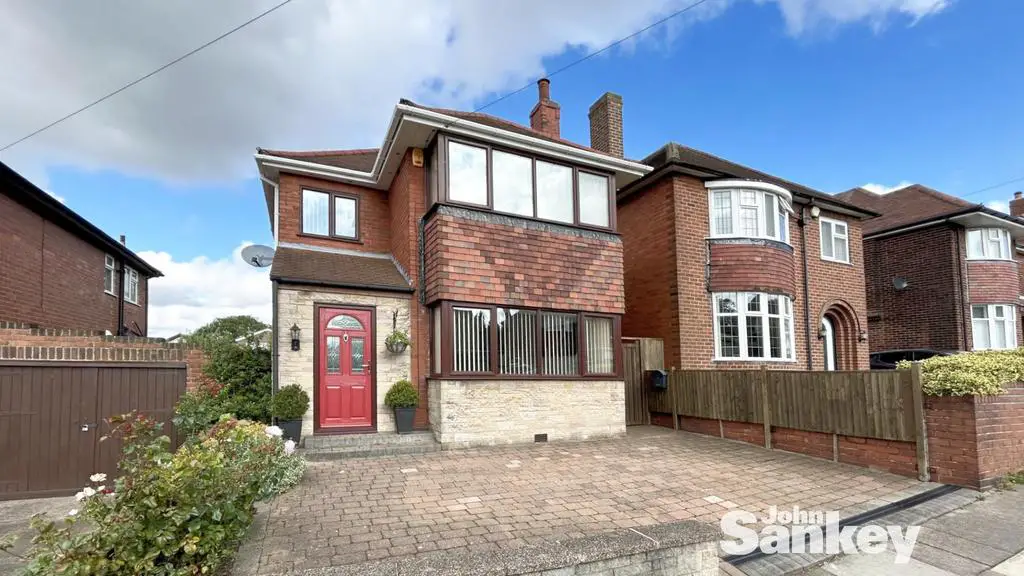
House For Sale £250,000
* GUIDE PRICE £250,000 TO £260,000 * Are you looking for a traditional detached house in a very popular residential area within walking distance of Mansfield town centre with a large well known superstore then look no further than this THREE BEDROOMED Detached House with lounge, dining room, kitchen with utility area, three first floor bedrooms, family bathroom, off street parking to the front and very well maintained generous rear garden. The property benefits from being sold with NO ONWARD CHAIN.
Mansfield is a large town with an abundance of amenities including a train station, many schools, doctors and excellent transport links.
How To Find The Property - Leave Mansfield via Chesterfield Road and after the traffic lights adjacent to the large Tesco superstore turn right onto West Bank Avenue and the property is half way up on the left hand side clearly market by one of our signboards.
Ground Floor -
Lounge - 5.33m x 3.81m (17'6" x 12'6") - With a uPVC double glazed bay window to the front of the property, central heating radiator, door to the front and laminate floor.
Dining Room - 6.15m x 3.12m (20'02" x 10'03") - With double glazed french doors and side windows to the rear, radiator and laminate flooring.
Kitchen - 4.98m x 2.24m (16'4" x 7'4") - Fitted with a range of wall and base units plus cupboards, uPVC double glazed window to the side and rear making this a light and airy room, storage area space with space for a dryer and door to the rear garden.
First Floor -
Stairs And Landing - With a uPVC double glazed window.
Separate W.C. - With low flush w.c. and uPVC double glazed window.
Shower Room - With a double walk in shower, wash hand basin in a vanity unit, uPVC double glazed window and central heating radiator. A cupboard housing the Baxi combination boiler.
Bedroom No. 1 - 3.89m x 3.48m (12'9" x 11'05") - With a uPVC double glazed bay window to the front of the property and radiator.
Bedroom No. 2 - 3.89m x 2.90m (12'9" x 9'6") - With a uPVC double glazed window to the rear and radiator.
Bedroom No. 3 - 3.20m x 1.91m (10'6" x 6'3") - With a uPVC double glazed window to the front, radiator and laminate floor.
Outside -
Gardens Front - The front garden is hard standing providing off street parking.
Gardens Rear - The rear garden has a block paved area with raised beds with an abundance of plants, low maintenance grass to the end of the garden and further block paved patio area which is very well maintained and viewing is essential to appreciate this.
Additional Information - Tenure: Freehold
Council Tax Band: C
Mansfield is a large town with an abundance of amenities including a train station, many schools, doctors and excellent transport links.
How To Find The Property - Leave Mansfield via Chesterfield Road and after the traffic lights adjacent to the large Tesco superstore turn right onto West Bank Avenue and the property is half way up on the left hand side clearly market by one of our signboards.
Ground Floor -
Lounge - 5.33m x 3.81m (17'6" x 12'6") - With a uPVC double glazed bay window to the front of the property, central heating radiator, door to the front and laminate floor.
Dining Room - 6.15m x 3.12m (20'02" x 10'03") - With double glazed french doors and side windows to the rear, radiator and laminate flooring.
Kitchen - 4.98m x 2.24m (16'4" x 7'4") - Fitted with a range of wall and base units plus cupboards, uPVC double glazed window to the side and rear making this a light and airy room, storage area space with space for a dryer and door to the rear garden.
First Floor -
Stairs And Landing - With a uPVC double glazed window.
Separate W.C. - With low flush w.c. and uPVC double glazed window.
Shower Room - With a double walk in shower, wash hand basin in a vanity unit, uPVC double glazed window and central heating radiator. A cupboard housing the Baxi combination boiler.
Bedroom No. 1 - 3.89m x 3.48m (12'9" x 11'05") - With a uPVC double glazed bay window to the front of the property and radiator.
Bedroom No. 2 - 3.89m x 2.90m (12'9" x 9'6") - With a uPVC double glazed window to the rear and radiator.
Bedroom No. 3 - 3.20m x 1.91m (10'6" x 6'3") - With a uPVC double glazed window to the front, radiator and laminate floor.
Outside -
Gardens Front - The front garden is hard standing providing off street parking.
Gardens Rear - The rear garden has a block paved area with raised beds with an abundance of plants, low maintenance grass to the end of the garden and further block paved patio area which is very well maintained and viewing is essential to appreciate this.
Additional Information - Tenure: Freehold
Council Tax Band: C
