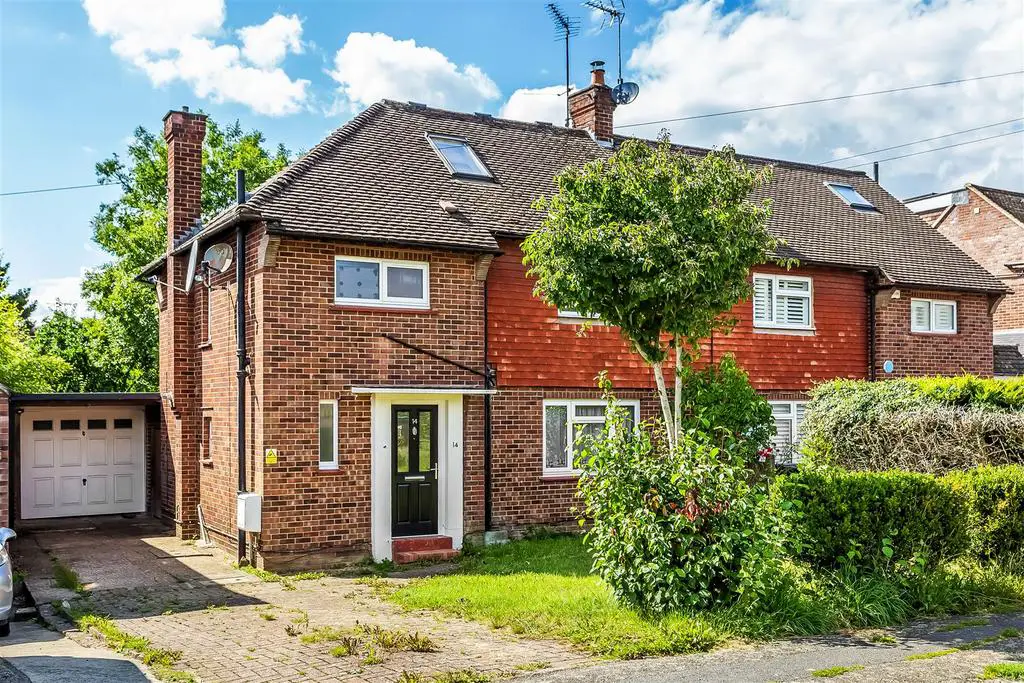
House For Sale £600,000
Available with NO ONWARD CHAIN is this modern semi detached house with accommodation over three floors. The property now requires general modernisation, enjoys ample driveway parking and garage and offers fantastic potential to extend, subject to the necessary consents.
Situation - Oxted town centre offers a wide range of shopping facilities together with leisure pool complex, cinema, library and railway station with service to East Croydon and London. Sporting and recreational facilities are generally available within the district. For the M25 commuter, access at Godstone Junction 6 gives road connections to other motorway networks, Dartford Tunnel, Heathrow Airport and via the M23 Gatwick Airport.
Location - From our office proceed down Station Road West to the roundabout and turn right into Church Lane. Continue straight on into Barrow Green Road and take the fourth turning on the right into Gordons Way. Pass Eastlands Way on the right and the next turning on the right is Central Way. The property will be found on the left hand side.
To Be Sold - Available with NO ONWARD CHAIN is this modern semi detached house with accommodation over three floors. The property now requires general modernisation, enjoys ample driveway parking and garage and offers fantastic potential to extend, subject to the necessary consents.
Entrance Hall - Stairs to first floor, storage cupboard under stairs, laminate flooring.
Cloakroom - Low suite w.c., corner wash hand basin.
Kitchen/Breakfast Room - Single bowl single drainer sink unit with mixer tap, base drawers and cupboards, range of matching wall mounted cupboards, timber worktops, dishwasher, freestanding cooker, space for upright fridge/freezer, wall mounted gas fired central heating boiler, door to rear lobby.
Lounge - Electric fire with fireplace (display purposes only), opening to -
Dining Room - Door to Sun Room.
Sun Room - Note - no heating in this room.
Door to rear garden.
Stairs To First Floor - Stairs to second floor, built-in storage cupboard.
Bedroom One - Recess housing vanity unit with tiled splashback.
Bedroom Two - Outlook over rear garden
Bedroom Three - Built in storage cupboard.
Bathroom - White suite of enclosed bath with mixer tap and hand shower attachment, wash basin with mixer tap, low suite w.c.
Stairs To Second Floor - Leading to -
Bedroom Four - Eaves storage cupboards.
Outside - Driveway providing ample parking leading to GARAGE. Small area of front garden laid mainly to lawn
Rear garden with paved patio, area of lawn with flower/shrub borders. the garden is now in need of attention.
Rear Lobby - Approached from kitchen are two brick built storage areas, detached brick built shed/utility with washing machine.
Situation - Oxted town centre offers a wide range of shopping facilities together with leisure pool complex, cinema, library and railway station with service to East Croydon and London. Sporting and recreational facilities are generally available within the district. For the M25 commuter, access at Godstone Junction 6 gives road connections to other motorway networks, Dartford Tunnel, Heathrow Airport and via the M23 Gatwick Airport.
Location - From our office proceed down Station Road West to the roundabout and turn right into Church Lane. Continue straight on into Barrow Green Road and take the fourth turning on the right into Gordons Way. Pass Eastlands Way on the right and the next turning on the right is Central Way. The property will be found on the left hand side.
To Be Sold - Available with NO ONWARD CHAIN is this modern semi detached house with accommodation over three floors. The property now requires general modernisation, enjoys ample driveway parking and garage and offers fantastic potential to extend, subject to the necessary consents.
Entrance Hall - Stairs to first floor, storage cupboard under stairs, laminate flooring.
Cloakroom - Low suite w.c., corner wash hand basin.
Kitchen/Breakfast Room - Single bowl single drainer sink unit with mixer tap, base drawers and cupboards, range of matching wall mounted cupboards, timber worktops, dishwasher, freestanding cooker, space for upright fridge/freezer, wall mounted gas fired central heating boiler, door to rear lobby.
Lounge - Electric fire with fireplace (display purposes only), opening to -
Dining Room - Door to Sun Room.
Sun Room - Note - no heating in this room.
Door to rear garden.
Stairs To First Floor - Stairs to second floor, built-in storage cupboard.
Bedroom One - Recess housing vanity unit with tiled splashback.
Bedroom Two - Outlook over rear garden
Bedroom Three - Built in storage cupboard.
Bathroom - White suite of enclosed bath with mixer tap and hand shower attachment, wash basin with mixer tap, low suite w.c.
Stairs To Second Floor - Leading to -
Bedroom Four - Eaves storage cupboards.
Outside - Driveway providing ample parking leading to GARAGE. Small area of front garden laid mainly to lawn
Rear garden with paved patio, area of lawn with flower/shrub borders. the garden is now in need of attention.
Rear Lobby - Approached from kitchen are two brick built storage areas, detached brick built shed/utility with washing machine.
