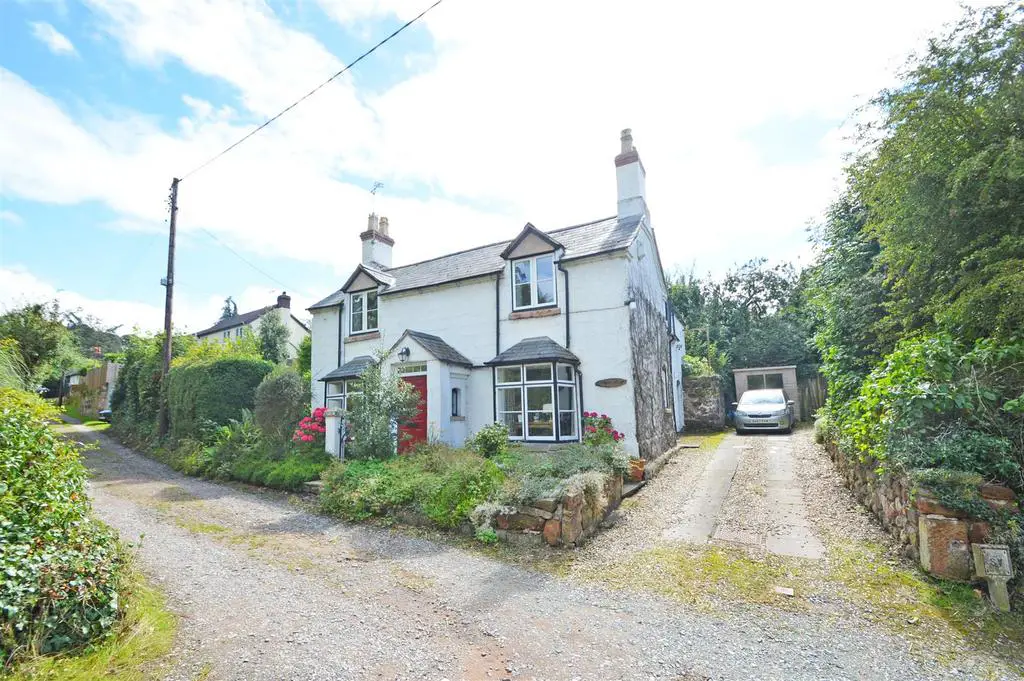
House For Sale £375,000
This very attractive sandstone cottage of character has been extended and improved over the years to provide well-proportioned and versatile accommodation, while retaining many original features. The property is situated within a fantastic plot, extending to both sides of Gooseberry lane, benefitting from beautifully landscaped gardens, as well as stunning views over Ruyton Castle and Church.
Mains water, electricity and drainage are connected
Key Features -
* Good sized entrance hall and staircase to a spacious landing/study
* Two reception rooms, both having bay windows to the front and lovely original sandstone fireplaces
* Open plan kitchen/breakfast room, complete with a range of fitted units, space for appliances and access to the garden
* Two double bedrooms to the front of the house, both having feature fireplaces and views to front, and separate well-appointed family bathroom with plenty of storage
* A further extended double bedroom, accessed via the landing, with windows to two elevations and glazed door to the rear sun terrace. This room has been used as an office/studio in the past and offers very light and versatile space
*The extensive private gardens have been landscaped to comprise areas of lawn, raised beds, well-stocked borders and paved terraces. There is also an additional section of land on the other side of Gooseberry Lane, enclosed by mature trees, hedging and a former orchard
* Driveway to front providing plenty of parking and access to the useful log store
* Directly behind the property is a covered passage/external store which can be accessed from both sides
* A lovely location, just a short walk from village amenities including primary school, cafe, and pub. The property is only a 15-20 minute drive from both Shrewsbury and Oswestry, and is also in the catchment area for the outstanding Corbet secondary school.
Hall -
Living Room - about 5.10m x 3.50m (about 16'8" x 11'5") -
Dining Room - about 5.10m x 3.51m (about 16'8" x 11'6" ) -
Kitchen/Breakfast Room - about 3.00m x 5.23m (about 9'10" x 17'1" ) -
Bedroom One - about 3.00m x 5.31m (about 9'10" x 17'5") -
Bedroom Two - about 4.02m x 3.51m (about 13'2" x 11'6") -
Bedroom Three - about 4.02m x 3.50m (about 13'2" x 11'5") -
Study/Landing - 3.11m x 2.60m (10'2" x 8'6") -
Bathroom -
External Stores -
Mains water, electricity and drainage are connected
Key Features -
* Good sized entrance hall and staircase to a spacious landing/study
* Two reception rooms, both having bay windows to the front and lovely original sandstone fireplaces
* Open plan kitchen/breakfast room, complete with a range of fitted units, space for appliances and access to the garden
* Two double bedrooms to the front of the house, both having feature fireplaces and views to front, and separate well-appointed family bathroom with plenty of storage
* A further extended double bedroom, accessed via the landing, with windows to two elevations and glazed door to the rear sun terrace. This room has been used as an office/studio in the past and offers very light and versatile space
*The extensive private gardens have been landscaped to comprise areas of lawn, raised beds, well-stocked borders and paved terraces. There is also an additional section of land on the other side of Gooseberry Lane, enclosed by mature trees, hedging and a former orchard
* Driveway to front providing plenty of parking and access to the useful log store
* Directly behind the property is a covered passage/external store which can be accessed from both sides
* A lovely location, just a short walk from village amenities including primary school, cafe, and pub. The property is only a 15-20 minute drive from both Shrewsbury and Oswestry, and is also in the catchment area for the outstanding Corbet secondary school.
Hall -
Living Room - about 5.10m x 3.50m (about 16'8" x 11'5") -
Dining Room - about 5.10m x 3.51m (about 16'8" x 11'6" ) -
Kitchen/Breakfast Room - about 3.00m x 5.23m (about 9'10" x 17'1" ) -
Bedroom One - about 3.00m x 5.31m (about 9'10" x 17'5") -
Bedroom Two - about 4.02m x 3.51m (about 13'2" x 11'6") -
Bedroom Three - about 4.02m x 3.50m (about 13'2" x 11'5") -
Study/Landing - 3.11m x 2.60m (10'2" x 8'6") -
Bathroom -
External Stores -