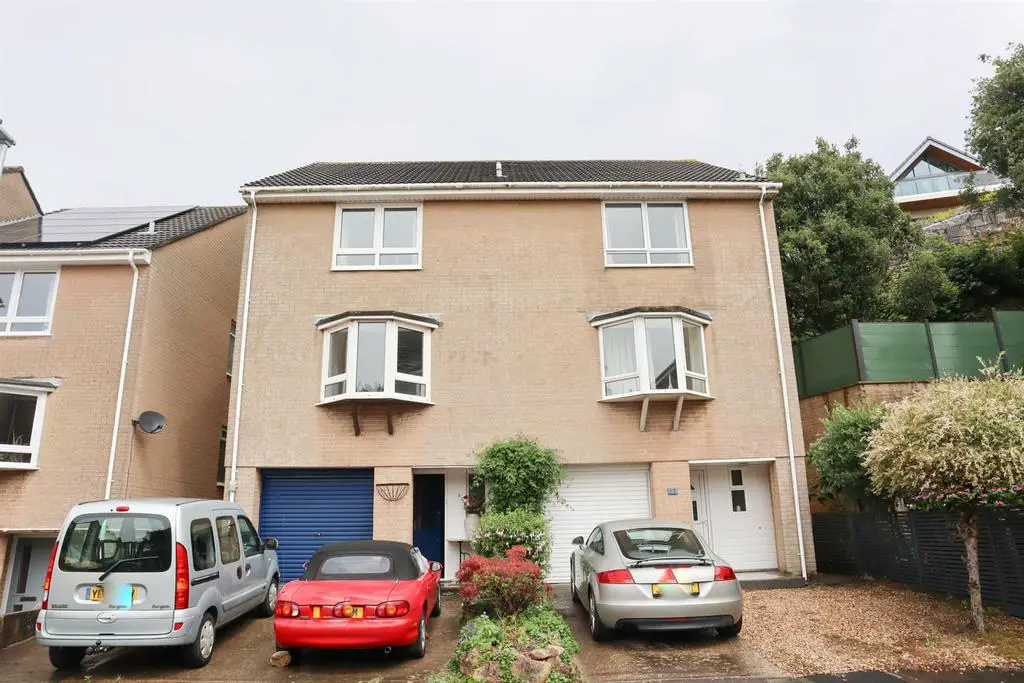
House For Rent £1,350
NEW TO THE RENTAL MARKET! A fantastic opportunity to rent this semi-detached house located on Friary Close. This home has a lot to offer from 4 bedrooms, an en-suite, separate sitting room and a kitchen/diner to a terraced rear garden with a stunning decked terrace for your enjoyment. Friary Close is located off Hill Road which offers Clevedon's finest boutiques and restaurants, also well established bars where you can relax with a glass of wine.
Accommodation - Front door opens to:
Entrance Hall - Stairs rising to first floor. Under stairs storage space and cupboard. Door opens to:
Cloakroom - A white suite comprising wash hand basin and WC. Radiator. Window.
Utility Room - Base units with working surfaces. Single bowl sink. Tiled splash back. Space and plumbing for washing machine. Extractor. Boiler. Downlights.
Bedroom 4 - Double glazed window. Radiator. Door opens to:
En-Suite - A white suite comprising pedestal wash hand basin, WC and shower. Partially tiled walls. Downlights. Extractor. Towel rail radiator.
Stairs & Landing First Floor - Downlights. Door opens to:
Kitchen/Diner - 4.93m x 4.01m max x 2.87m min (16'2 x 13'2 max x 9 - Base units with working surfaces. Bowl and half sink. Free standing oven and hob with extractor over. Shelving. Downlights. Space for fridge. Space for dishwasher. Window over looking the rear garden. Bi-fold doors leading into the rear garden. Radiator.
Sitting Room - 5.28m max x 2.64m min x 5.03m max x 2.67m min (17' - Double glazed window over looking Friary Close. 2 radiator. Downlights. TV point. Hardwood floor.
Stairs & Landing To Second Floor - Storage cupboard which houses the hot water tank. Door opens to:
Bedroom 1 - 4.37m x 3.43m (14'4 x 11'3) - These measurements exclude the built in wardrobes. Double glazed window over looking Friary Close and views across Clevedon to the Mendip hills. Radiator.
Bedroom 2 - 3.68m x 2.67m (12'1 x 8'9) - Window over looking the rear garden. Radiator.
Bedroom 3 - 2.90m x 2.13m (9'6 x 7) - Window over looking the rear garden. Radiator.
Bathroom - A white suite comprising pedestal wash hand basin, WC and bath with shower. Partially tiled walls. Obscure double glazed window. Towel rail radiator. Downlight. Wooden floor.
Outside - To the front of the property you have 2 allocated parking spaces.
The terraced rear garden is a true delight with a level lawn and mature shrubs leading onto the terraced area. An ideal space to enjoy your morning coffee.
Rent Per Calendar Month : £1350.00 -
Deposit : £1557.00 -
Council Tax Band : E -
Energy Performance Certificate : C -
Members Of The Property Ombudsman -
Health & Safety. We would like to bring to potential viewers' attention the potential risks when viewing a property. The rear garden is terraced so steps or the decking may be slippery at anytime. Please take care when viewing the property. We cannot take any responsibility for accidents that take place on a viewing.
Accommodation - Front door opens to:
Entrance Hall - Stairs rising to first floor. Under stairs storage space and cupboard. Door opens to:
Cloakroom - A white suite comprising wash hand basin and WC. Radiator. Window.
Utility Room - Base units with working surfaces. Single bowl sink. Tiled splash back. Space and plumbing for washing machine. Extractor. Boiler. Downlights.
Bedroom 4 - Double glazed window. Radiator. Door opens to:
En-Suite - A white suite comprising pedestal wash hand basin, WC and shower. Partially tiled walls. Downlights. Extractor. Towel rail radiator.
Stairs & Landing First Floor - Downlights. Door opens to:
Kitchen/Diner - 4.93m x 4.01m max x 2.87m min (16'2 x 13'2 max x 9 - Base units with working surfaces. Bowl and half sink. Free standing oven and hob with extractor over. Shelving. Downlights. Space for fridge. Space for dishwasher. Window over looking the rear garden. Bi-fold doors leading into the rear garden. Radiator.
Sitting Room - 5.28m max x 2.64m min x 5.03m max x 2.67m min (17' - Double glazed window over looking Friary Close. 2 radiator. Downlights. TV point. Hardwood floor.
Stairs & Landing To Second Floor - Storage cupboard which houses the hot water tank. Door opens to:
Bedroom 1 - 4.37m x 3.43m (14'4 x 11'3) - These measurements exclude the built in wardrobes. Double glazed window over looking Friary Close and views across Clevedon to the Mendip hills. Radiator.
Bedroom 2 - 3.68m x 2.67m (12'1 x 8'9) - Window over looking the rear garden. Radiator.
Bedroom 3 - 2.90m x 2.13m (9'6 x 7) - Window over looking the rear garden. Radiator.
Bathroom - A white suite comprising pedestal wash hand basin, WC and bath with shower. Partially tiled walls. Obscure double glazed window. Towel rail radiator. Downlight. Wooden floor.
Outside - To the front of the property you have 2 allocated parking spaces.
The terraced rear garden is a true delight with a level lawn and mature shrubs leading onto the terraced area. An ideal space to enjoy your morning coffee.
Rent Per Calendar Month : £1350.00 -
Deposit : £1557.00 -
Council Tax Band : E -
Energy Performance Certificate : C -
Members Of The Property Ombudsman -
Health & Safety. We would like to bring to potential viewers' attention the potential risks when viewing a property. The rear garden is terraced so steps or the decking may be slippery at anytime. Please take care when viewing the property. We cannot take any responsibility for accidents that take place on a viewing.
