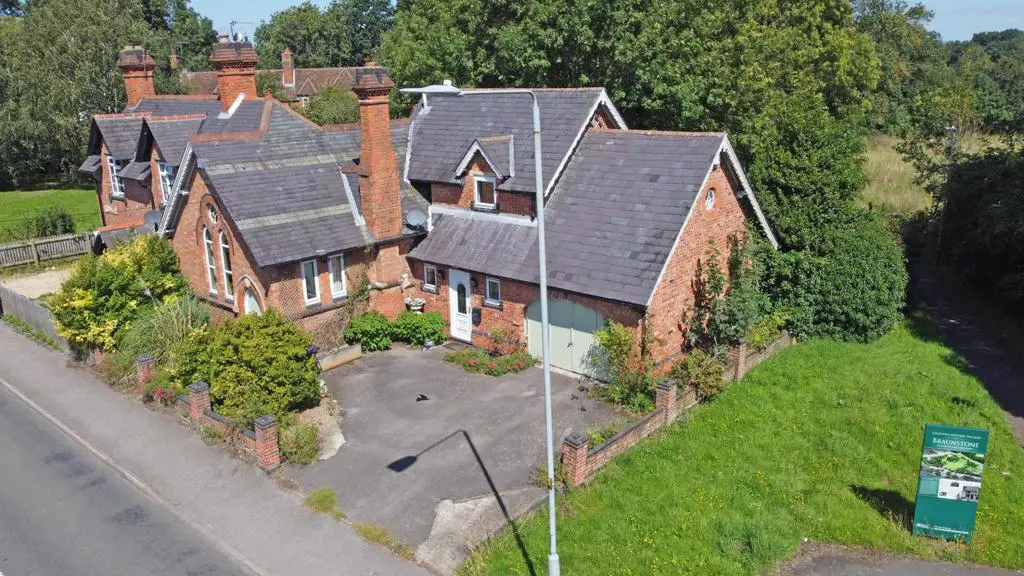
House For Sale £300,000
A beautiful and significantly extended period home forming part of the original Braunstone village school, retaining many original features and offering spacious, flexible accommodation, overlooking Church Field Park & Garden to the rear elevation.
Location - Braunstone Lane is situated on the borders of Westcotes and the popular Western Park, located approximately a mile and a half to the west of Leicester city centre, providing convenient access to the professional quarters and mainline railway station, local day-to-day shopping can be found along the nearby Hinckley Road and Braunstone Gate, excellent local primary schooling and the M1/M69 motorway networks and Fosse Retail Park.
Accommodation - The property is entered via a uPVC door with a window to the side leading into the entrance hall, having oak flooring, housing the stairs to the first floor with an understairs cupboard beneath. A cloakroom with a uPVC double glazed window to the front provides a white two piece suite. The dining room has a uPVC double glazed window to the rear elevation. The refitted dining kitchen has a uPVC double glazed window to the rear overlooking the garden and boasts a good range of contemporary eye and base level units and drawers with ample wood effect preparation surfaces and tiled splashbacks, a polycarbonate one and a quarter bowl sink with mixer tap over, an integrated stainless steel electric oven with four-ring halogen hob and stainless steel/glazed extractor unit above, inset ceiling spotlights, and a stable door to the side elevation.
The elegant split-level sitting room boasts an impressive part-vaulted ceiling with central chandelier and enjoys an abundance of light by virtue of four feature windows; there is a painted fireplace, oak Parquet style flooring and uPVC double glazed French doors leading onto the rear garden. To the first floor a landing houses a cupboard and the Ideal combination boiler within. The master bedroom enjoys a Velux balcony window to the rear affording views over the park and a feature porthole window to the side. An interconnecting dressing room/bedroom three has a uPVC double glazed window to the rear. Bedroom two has an exposed beam, an internal picture window overlooking the sitting room and a uPVC double glazed window to the rear. The bathroom has a uPVC double glazed window to the rear and provides a white five piece suite comprising a low flush WC, bidet, an inset wash hand basin with cupboards under, a panelled bath with shower attachment and a separate shower cubicle, part tiled walls, extractor fan and vinyl flooring.
Outside - To the front of the property is a low level wall, floral and shrub borders and a tarmac driveway providing access to a large single garage with twin timber doors and plumbing for a washing machine. The property enjoys beautiful rear gardens, mainly laid to lawn with paved patio areas, a sunken patio, formal pond and timber shed.
Tenure & Council Tax - Tenure: Freehold
Local Authority: Leicester City Council
Tax Band: D
Satnav Information - LE3 3AL, and house number is 8.
Location - Braunstone Lane is situated on the borders of Westcotes and the popular Western Park, located approximately a mile and a half to the west of Leicester city centre, providing convenient access to the professional quarters and mainline railway station, local day-to-day shopping can be found along the nearby Hinckley Road and Braunstone Gate, excellent local primary schooling and the M1/M69 motorway networks and Fosse Retail Park.
Accommodation - The property is entered via a uPVC door with a window to the side leading into the entrance hall, having oak flooring, housing the stairs to the first floor with an understairs cupboard beneath. A cloakroom with a uPVC double glazed window to the front provides a white two piece suite. The dining room has a uPVC double glazed window to the rear elevation. The refitted dining kitchen has a uPVC double glazed window to the rear overlooking the garden and boasts a good range of contemporary eye and base level units and drawers with ample wood effect preparation surfaces and tiled splashbacks, a polycarbonate one and a quarter bowl sink with mixer tap over, an integrated stainless steel electric oven with four-ring halogen hob and stainless steel/glazed extractor unit above, inset ceiling spotlights, and a stable door to the side elevation.
The elegant split-level sitting room boasts an impressive part-vaulted ceiling with central chandelier and enjoys an abundance of light by virtue of four feature windows; there is a painted fireplace, oak Parquet style flooring and uPVC double glazed French doors leading onto the rear garden. To the first floor a landing houses a cupboard and the Ideal combination boiler within. The master bedroom enjoys a Velux balcony window to the rear affording views over the park and a feature porthole window to the side. An interconnecting dressing room/bedroom three has a uPVC double glazed window to the rear. Bedroom two has an exposed beam, an internal picture window overlooking the sitting room and a uPVC double glazed window to the rear. The bathroom has a uPVC double glazed window to the rear and provides a white five piece suite comprising a low flush WC, bidet, an inset wash hand basin with cupboards under, a panelled bath with shower attachment and a separate shower cubicle, part tiled walls, extractor fan and vinyl flooring.
Outside - To the front of the property is a low level wall, floral and shrub borders and a tarmac driveway providing access to a large single garage with twin timber doors and plumbing for a washing machine. The property enjoys beautiful rear gardens, mainly laid to lawn with paved patio areas, a sunken patio, formal pond and timber shed.
Tenure & Council Tax - Tenure: Freehold
Local Authority: Leicester City Council
Tax Band: D
Satnav Information - LE3 3AL, and house number is 8.
