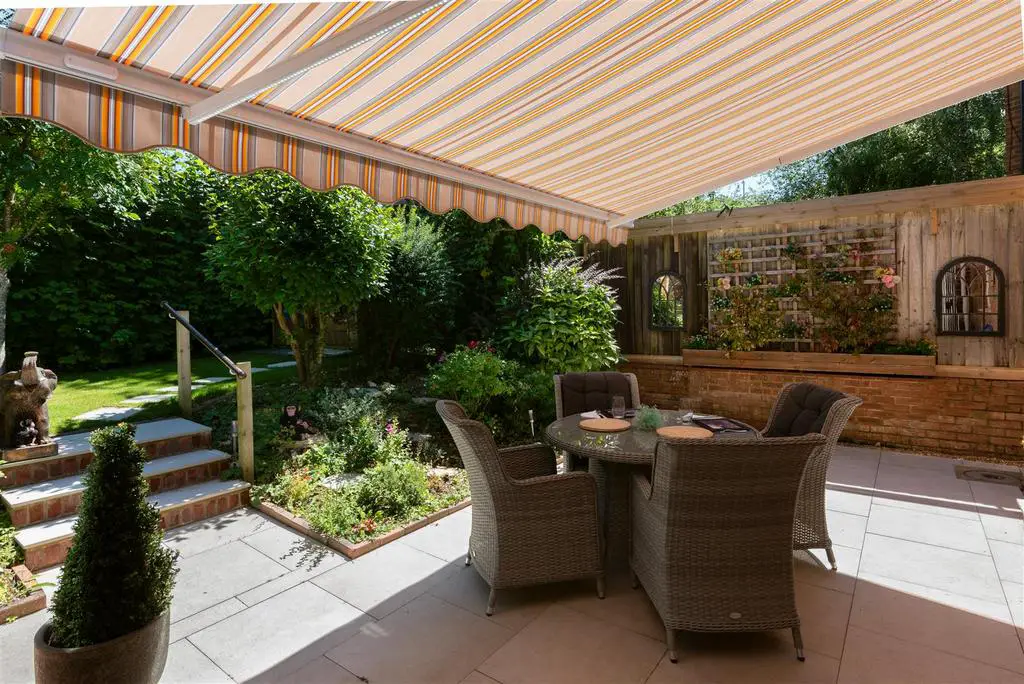
House For Sale £495,000
A spacious and smartly presented detached family home ideally situated in the sought after St Augustines development within the desirable village of Chartham, ideally located 4 miles from Canterbury and accessible to the A2/M2 and the A28. Local amenities include village shops, post office, public houses, primary school, bus routes and mainline railway station.
Positoned in a peaceful cul-de-sac, the property provides generously proportioned accommodation comprising an entrance hall, sitting room, dining room, garden room with bi-folding doors opening to the garden, a kitchen and utility room. To the first floor there are four bedrooms and two bathrooms, including an en-suite shower room to the principal bedroom.
The secluded garden benefits from a large patio area, an area laid to lawn area and a summerhouse. A block paved driveway provides off road parking for several vehicles and access to the integral garage.
Location - Beech Avenue forms part of the desirable St Augustines development within Chartham which is a desirable village located approximately 4 miles from Canterbury and approximately 12 miles from Ashford and benefits from having easy access to the A2/M2 and the A28. The village offers local amenities including a village shop, post office, primary school, bus routes and mainline railway station. The Cathedral City of Canterbury offers theatres, cultural and leisure amenities, as well as benefiting from excellent public and state schools. The City also boasts the facilities of a major shopping centre enjoying a range of mainstream retail outlets as well as many individual and designer shops. Ashford also benefits from similar facilities as well as the International passenger station offering fast links to London.
Accommodation - The accommodation and approximate measurements are:
Ground Floor -
. Entrance Hall - 3.25 x 2.15 (10'7" x 7'0") - at maximum points
. Sitting Room - 4.47m x 3.40m (14'8" x 11'2") - at maximum points
. Dining Room - 3.02m x 2.86m (9'11" x 9'5") - at maximum points
. Garden Room - 3.61m x 2.95m (11'10" x 9'8") - at maximum points
. Kitchen - 3.60m x 3.14m (11'10" x 10'4") - at maximum points
. Utility Room - 1.91m x 1.70m (6'3" x 5'7") - at maximum points
. Cloakroom - 1.40m x 0.99m (4'7" x 3'3") - at maximum points
First Floor -
. Bedroom 1 - 3.65m x 3.10m (12'0" x 10'2") - at maximum points
. En-Suite Shower Room - 2.69m x 1.19m (8'10" x 3'11") - at maximum points
. Bedroom 2 - 3.06m x 2.46m (10'0" x 8'1") - at maximum points
. Bedroom 3 - 2.70m x 2.39m (8'10" x 7'10") - at maximum points
. Bedroom 4 - 2.60m x 2.36m (8'6" x 7'9") - at maximum points
. Bathroom - 2.03m x 1.70m (6'8" x 5'7") - at maximum points
Outside -
Garden - 10.06m x 10.67m (33' x 35') - at maximum points
. Integral Garage - 4.95m x 2.39m (16'3" x 7'10") - at maximum points
Positoned in a peaceful cul-de-sac, the property provides generously proportioned accommodation comprising an entrance hall, sitting room, dining room, garden room with bi-folding doors opening to the garden, a kitchen and utility room. To the first floor there are four bedrooms and two bathrooms, including an en-suite shower room to the principal bedroom.
The secluded garden benefits from a large patio area, an area laid to lawn area and a summerhouse. A block paved driveway provides off road parking for several vehicles and access to the integral garage.
Location - Beech Avenue forms part of the desirable St Augustines development within Chartham which is a desirable village located approximately 4 miles from Canterbury and approximately 12 miles from Ashford and benefits from having easy access to the A2/M2 and the A28. The village offers local amenities including a village shop, post office, primary school, bus routes and mainline railway station. The Cathedral City of Canterbury offers theatres, cultural and leisure amenities, as well as benefiting from excellent public and state schools. The City also boasts the facilities of a major shopping centre enjoying a range of mainstream retail outlets as well as many individual and designer shops. Ashford also benefits from similar facilities as well as the International passenger station offering fast links to London.
Accommodation - The accommodation and approximate measurements are:
Ground Floor -
. Entrance Hall - 3.25 x 2.15 (10'7" x 7'0") - at maximum points
. Sitting Room - 4.47m x 3.40m (14'8" x 11'2") - at maximum points
. Dining Room - 3.02m x 2.86m (9'11" x 9'5") - at maximum points
. Garden Room - 3.61m x 2.95m (11'10" x 9'8") - at maximum points
. Kitchen - 3.60m x 3.14m (11'10" x 10'4") - at maximum points
. Utility Room - 1.91m x 1.70m (6'3" x 5'7") - at maximum points
. Cloakroom - 1.40m x 0.99m (4'7" x 3'3") - at maximum points
First Floor -
. Bedroom 1 - 3.65m x 3.10m (12'0" x 10'2") - at maximum points
. En-Suite Shower Room - 2.69m x 1.19m (8'10" x 3'11") - at maximum points
. Bedroom 2 - 3.06m x 2.46m (10'0" x 8'1") - at maximum points
. Bedroom 3 - 2.70m x 2.39m (8'10" x 7'10") - at maximum points
. Bedroom 4 - 2.60m x 2.36m (8'6" x 7'9") - at maximum points
. Bathroom - 2.03m x 1.70m (6'8" x 5'7") - at maximum points
Outside -
Garden - 10.06m x 10.67m (33' x 35') - at maximum points
. Integral Garage - 4.95m x 2.39m (16'3" x 7'10") - at maximum points
