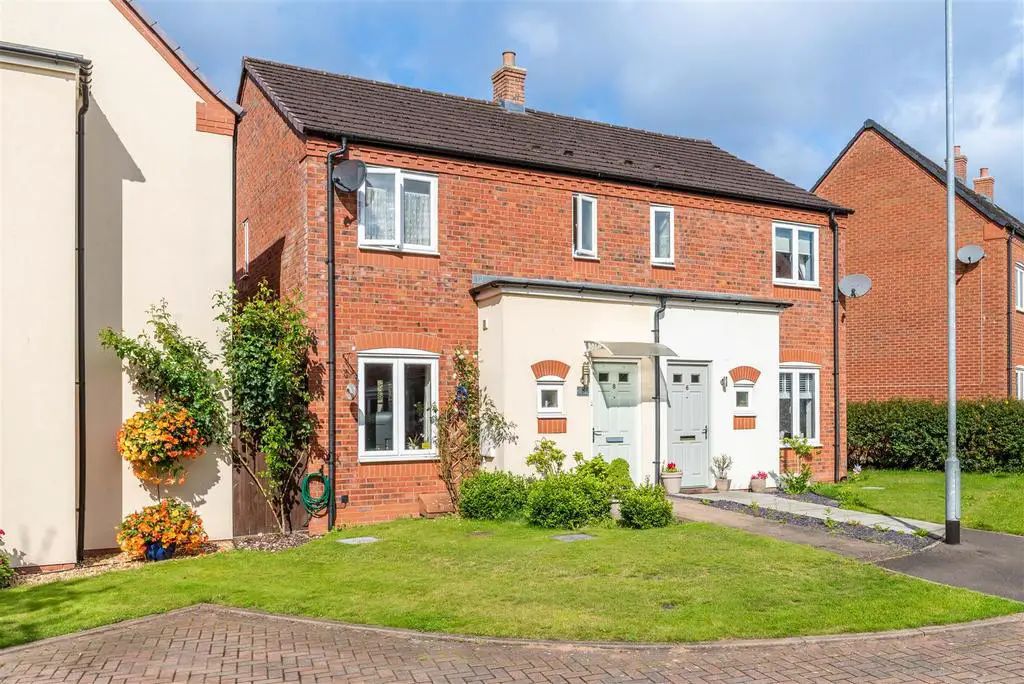
House For Sale £220,000
Marble Property Services bring to the market market this well presented three bedroom semi detached home. Located on the sought after Hawksyard Estate. Offered for sale with NO UPWARD CHAIN. Ideal for First Time Buyers or Investors looking to add to their portfolio. Entrance Hallway, Guest Cloakroom, Lounge and dining Kitchen. First Floor Landing to Master Bedroom with En Suite, Two further Bedrooms and Bathroom. Driveway to Garage and good-sized Garden to rear.
Property - Marble Property Services bring to the market market this well presented three bedroom semi detached home. Located on the sought after Hawksyard Estate. Offered for sale with NO UPWARD CHAIN. Ideal for First Time Buyers or Investors looking to add to their portfolio. Entrance Hallway, Guest Cloakroom, Lounge and dining Kitchen. First Floor Landing to Master Bedroom with En Suite, Two further Bedrooms and Bathroom. Driveway to Garage and good-sized Garden to rear.
Hallway - The property sits back from the road and is accessed via the paved pathway leading to the front door. With composite door opening to hallway with central heating radiator, rooms leading off and stairs leading off.
Lounge - 4.53 x 2.87 (14'10" x 9'4") - A generous room with Pvc framed window. Central heating radiator.
Kitchen/Dining Area - 4.02 x 2.87 (13'2" x 9'4") - A modern fitted kitchen with a range of wall and base units, complementing work surface with integrated stainless steel sink and drainer. Inset four ring gas hob with extractor hood and fan over. Double oven combination built under counter. Plumbing for washing machine. Space for further white goods. Ample space for dining furniture. Pvc framed patio doors to gardens and rear. Central heating radiator. Useful under stair storage cupboard.
Guest Cloakroom - With a suite in white comprising off WC and fitted wash hand basin.
Master Bedroom - With Pvc framed double glazed window. Central heating radiator.
En-Suite - With an enclosed shower cubicle housing the shower. Pedestal wash hand basin. WC. Central heating radiator.
Bedroom 2 - With Pvc framed double glazed window. Central heating radiator.
Bedroom 3 - With Pvc framed double glazed window. Central heating radiator.
Family Bathroom - The suite in white comprising of pedestal wash hand basin, WC, panelled bath with shower attachment fitted. Central heating radiator. Pvc framed double glazed window.
Outside Front - The property sits back from the road and is accessed via the paved pathway leading to the front door. The fore garden further consists of an area of traditional lawn, a cultivated bed of mature plants and shrubs.
Outside Rear - The private garden comprises of areas of traditional lawn with a hard standing paved terrace, paved pathway leading to the rear secure gate and offering access to the garage block and the designated off-road parking. Enclosed with boundaries of panelled fencing.
Property - Marble Property Services bring to the market market this well presented three bedroom semi detached home. Located on the sought after Hawksyard Estate. Offered for sale with NO UPWARD CHAIN. Ideal for First Time Buyers or Investors looking to add to their portfolio. Entrance Hallway, Guest Cloakroom, Lounge and dining Kitchen. First Floor Landing to Master Bedroom with En Suite, Two further Bedrooms and Bathroom. Driveway to Garage and good-sized Garden to rear.
Hallway - The property sits back from the road and is accessed via the paved pathway leading to the front door. With composite door opening to hallway with central heating radiator, rooms leading off and stairs leading off.
Lounge - 4.53 x 2.87 (14'10" x 9'4") - A generous room with Pvc framed window. Central heating radiator.
Kitchen/Dining Area - 4.02 x 2.87 (13'2" x 9'4") - A modern fitted kitchen with a range of wall and base units, complementing work surface with integrated stainless steel sink and drainer. Inset four ring gas hob with extractor hood and fan over. Double oven combination built under counter. Plumbing for washing machine. Space for further white goods. Ample space for dining furniture. Pvc framed patio doors to gardens and rear. Central heating radiator. Useful under stair storage cupboard.
Guest Cloakroom - With a suite in white comprising off WC and fitted wash hand basin.
Master Bedroom - With Pvc framed double glazed window. Central heating radiator.
En-Suite - With an enclosed shower cubicle housing the shower. Pedestal wash hand basin. WC. Central heating radiator.
Bedroom 2 - With Pvc framed double glazed window. Central heating radiator.
Bedroom 3 - With Pvc framed double glazed window. Central heating radiator.
Family Bathroom - The suite in white comprising of pedestal wash hand basin, WC, panelled bath with shower attachment fitted. Central heating radiator. Pvc framed double glazed window.
Outside Front - The property sits back from the road and is accessed via the paved pathway leading to the front door. The fore garden further consists of an area of traditional lawn, a cultivated bed of mature plants and shrubs.
Outside Rear - The private garden comprises of areas of traditional lawn with a hard standing paved terrace, paved pathway leading to the rear secure gate and offering access to the garage block and the designated off-road parking. Enclosed with boundaries of panelled fencing.
