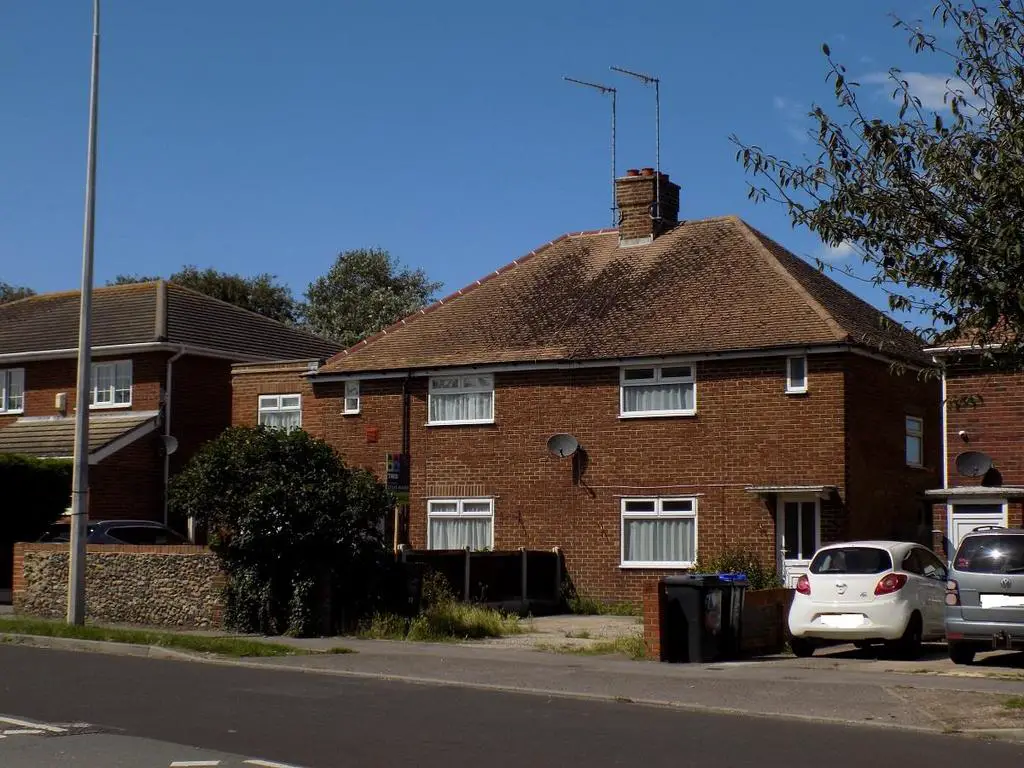
House For Sale £300,000
CALLING ALL INVESTMENT BUYERS CHAIN FREE 3 BEDROOM SEMI DETACHED HOUSE CENTRAL LOCATION
TMS Estate Agents are delighted to bring to the market this perfectly situated 3 bedroom semi detached house which is located on a sought after road in Broadstairs enabling easy access to the Westwood Cross and the QEQM hospital. This lovely property needs some refreshing throughout but makes an ideal rental investment having been successfully rented for many years. Estimated rent pcm once refreshed will be £1300 / £1350 pcm
Westwood Road is comprised of three generous sized bedrooms with lounge, kitchen / diner and bathroom with shower over the bath. It also enjoys being located close to many transport links offering access to Ramsgate, Margate and Broadstairs, retail park and Westwood Cross Shopping Centre with many high street names, it is within sought after primary and secondary school catchment areas.
There is a fully enclosed sunny rear garden and a driveway to the front which provides off street parking for a couple of cars. Internal benefits include central heating (untested) and double glazing where stated.
Call TMS Estate Agents to book your accompanied viewing - we are available 7 days a week.
Ground Floor -
Entrance Hall - Double glazed front door to entrance hall with radiator and door to:-
Lounge - 4.19 x 3.35 (13'8" x 10'11") - Double glazed windows overlooking front., carpet, radiator.
Kitchen/Breakfast Room - 3.57 x 3.47 (11'8" x 11'4") - Inset single drainer sink unit with range of base and wall mounted units incorporating drawers and rolltop working surface, tiled flooring, splashback wall tiling, double glazed window overlooking rear.
Inner Lobby - Understairs storage cupboard, double glazed door to garden.
Bathroom - 2.36 x 1.79 (7'8" x 5'10") - Double glazed window overlooking side, panelled bath with shower attachment, pedestal wash hand basin, low level w.c, radiator, tiled walls, tiled flooring.
First Floor -
First Floor Landing - Staircase from entrance hall to first floor landing with access hatch to loft space, double glazed window overlooking side, doors to:-
Bedroom One - 4.12 x 3.13 (13'6" x 10'3") - Double glazed windows to front, built in wardrobe, carpet, radiator,
Bedroom Two - 3.78 x 2.85 (12'4" x 9'4") - Double glazed windows to rear, carpet, radiator.
Bedroom Three - 2.61 x 2.55 (8'6" x 8'4") - Double glazed windows to rear, carpet, radiator.
Outside -
Rear Garden - Rear garden approx 40ft depth, part laid to lawn, part paved, side pedestrian access, storage to rear.
Front Garden - Front garden providing off street parking.
TMS Estate Agents are delighted to bring to the market this perfectly situated 3 bedroom semi detached house which is located on a sought after road in Broadstairs enabling easy access to the Westwood Cross and the QEQM hospital. This lovely property needs some refreshing throughout but makes an ideal rental investment having been successfully rented for many years. Estimated rent pcm once refreshed will be £1300 / £1350 pcm
Westwood Road is comprised of three generous sized bedrooms with lounge, kitchen / diner and bathroom with shower over the bath. It also enjoys being located close to many transport links offering access to Ramsgate, Margate and Broadstairs, retail park and Westwood Cross Shopping Centre with many high street names, it is within sought after primary and secondary school catchment areas.
There is a fully enclosed sunny rear garden and a driveway to the front which provides off street parking for a couple of cars. Internal benefits include central heating (untested) and double glazing where stated.
Call TMS Estate Agents to book your accompanied viewing - we are available 7 days a week.
Ground Floor -
Entrance Hall - Double glazed front door to entrance hall with radiator and door to:-
Lounge - 4.19 x 3.35 (13'8" x 10'11") - Double glazed windows overlooking front., carpet, radiator.
Kitchen/Breakfast Room - 3.57 x 3.47 (11'8" x 11'4") - Inset single drainer sink unit with range of base and wall mounted units incorporating drawers and rolltop working surface, tiled flooring, splashback wall tiling, double glazed window overlooking rear.
Inner Lobby - Understairs storage cupboard, double glazed door to garden.
Bathroom - 2.36 x 1.79 (7'8" x 5'10") - Double glazed window overlooking side, panelled bath with shower attachment, pedestal wash hand basin, low level w.c, radiator, tiled walls, tiled flooring.
First Floor -
First Floor Landing - Staircase from entrance hall to first floor landing with access hatch to loft space, double glazed window overlooking side, doors to:-
Bedroom One - 4.12 x 3.13 (13'6" x 10'3") - Double glazed windows to front, built in wardrobe, carpet, radiator,
Bedroom Two - 3.78 x 2.85 (12'4" x 9'4") - Double glazed windows to rear, carpet, radiator.
Bedroom Three - 2.61 x 2.55 (8'6" x 8'4") - Double glazed windows to rear, carpet, radiator.
Outside -
Rear Garden - Rear garden approx 40ft depth, part laid to lawn, part paved, side pedestrian access, storage to rear.
Front Garden - Front garden providing off street parking.
