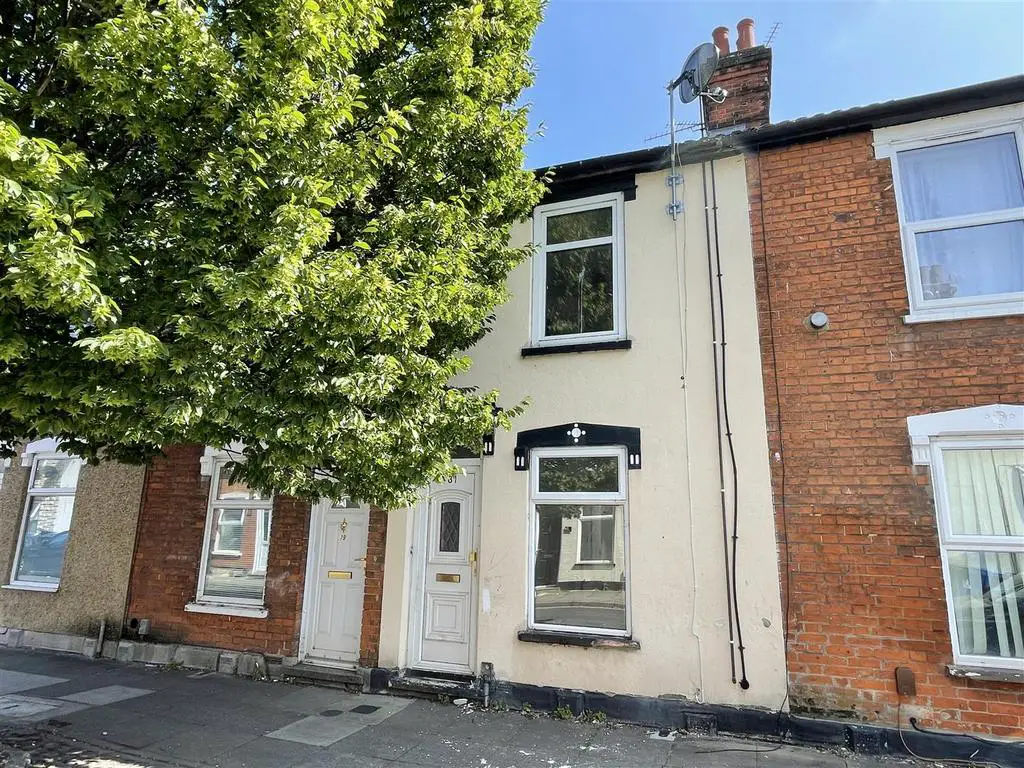
House For Sale £150,000
CHAIN FREE: An opportunity to acquire this established three bedroom period home located close to the town centre and mainline train station.
Property: - This three bedroom mid terrace house is situated towards the west side of Ipswich close to the train station and town centre, is being sold with no onward chain and would make an ideal first time / investment purchase. The
accommodation on offer comprises 22'4 ft open plan lounge/dining room, kitchen, lobby and ground floor family bathroom, The first floor has a landing leading to three bedrooms two with fitted wardrobes. The rear garden area can be accessed to the rear with a Garage /storage building.
Location: - The county town of Ipswich offers a range of local amenities including schools, university, shops, doctors, dental surgeries, hospital, two theatres, parks including the popular Orwell Country Park, recreational facilities, and mainline railway station providing direct links to London Liverpool Street Station. The vibrant waterfront has undergone an extensive rebuilding and gentrification programme and now boasts some fashionable bars and restaurants, together with the University of Suffolk
Lounge/Diner: - 6.81m x 3.56m (22'4 x 11'8) - Access via via double glazed door:- Double glazed window to front elevation, double glazed window to rear elevation, two radiators, brick fire place and plinths, door to staircase and tiled floor.
Kitchen: - 4.34m x 2.11m (14'3 x 6'11) - Double glazed window to side elevation, part glazed door to garden, stainless steel sink unit with with cupboards under, floor standing cupboards and adjacent work top, double wall mounted cupboard, space for automatic washing machine.
Rear Lobby: - Access to bathroom.
Bathroom: - 2.08m x 1.85m (6'10 x 6'1) - Double glazed frosted window to side elevation, radiator, low level WC, pedestal wash hand basin, panel bath with mixer tap shower spray and folding screen, tiled walls and tiled floor.
Landing: - Wood laminate flooring an access to bedrooms.
Bedroom One: - 3.61m x 3.35m (11'10 x 11'0 ) - Double glazed window to front elevation , radiator, fitted wardrobe cupboards with storage space above and wood laminate flooring.
Bedroom Two: - 3.35m x 2.64m (11'0 x 8'8) - Double glazed window to rear elevation, radiator, fitted wardrobe cupboards with storage space above and wood laminate flooring.
Bedroom Three: - 2.31m x 2.13m (7'7 x 7'0) - Double glazed window to rear elevation, radiator, built in boiler cupboard with wall mounted Baxi gas fired boiler and wood laminate floor.
Outside: - The front garden fronts the pedestrian pathway whilst to the rear of the property there is access (Prospect Road) to a garage/store and gate to rear garden.
Property: - This three bedroom mid terrace house is situated towards the west side of Ipswich close to the train station and town centre, is being sold with no onward chain and would make an ideal first time / investment purchase. The
accommodation on offer comprises 22'4 ft open plan lounge/dining room, kitchen, lobby and ground floor family bathroom, The first floor has a landing leading to three bedrooms two with fitted wardrobes. The rear garden area can be accessed to the rear with a Garage /storage building.
Location: - The county town of Ipswich offers a range of local amenities including schools, university, shops, doctors, dental surgeries, hospital, two theatres, parks including the popular Orwell Country Park, recreational facilities, and mainline railway station providing direct links to London Liverpool Street Station. The vibrant waterfront has undergone an extensive rebuilding and gentrification programme and now boasts some fashionable bars and restaurants, together with the University of Suffolk
Lounge/Diner: - 6.81m x 3.56m (22'4 x 11'8) - Access via via double glazed door:- Double glazed window to front elevation, double glazed window to rear elevation, two radiators, brick fire place and plinths, door to staircase and tiled floor.
Kitchen: - 4.34m x 2.11m (14'3 x 6'11) - Double glazed window to side elevation, part glazed door to garden, stainless steel sink unit with with cupboards under, floor standing cupboards and adjacent work top, double wall mounted cupboard, space for automatic washing machine.
Rear Lobby: - Access to bathroom.
Bathroom: - 2.08m x 1.85m (6'10 x 6'1) - Double glazed frosted window to side elevation, radiator, low level WC, pedestal wash hand basin, panel bath with mixer tap shower spray and folding screen, tiled walls and tiled floor.
Landing: - Wood laminate flooring an access to bedrooms.
Bedroom One: - 3.61m x 3.35m (11'10 x 11'0 ) - Double glazed window to front elevation , radiator, fitted wardrobe cupboards with storage space above and wood laminate flooring.
Bedroom Two: - 3.35m x 2.64m (11'0 x 8'8) - Double glazed window to rear elevation, radiator, fitted wardrobe cupboards with storage space above and wood laminate flooring.
Bedroom Three: - 2.31m x 2.13m (7'7 x 7'0) - Double glazed window to rear elevation, radiator, built in boiler cupboard with wall mounted Baxi gas fired boiler and wood laminate floor.
Outside: - The front garden fronts the pedestrian pathway whilst to the rear of the property there is access (Prospect Road) to a garage/store and gate to rear garden.
Houses For Sale Prospect Street
Houses For Sale Sirdar Road
Houses For Sale Prospect Road
Houses For Sale Mountbatten Court
Houses For Sale Gatacre Road
Houses For Sale Surrey Road
Houses For Sale Victoria Street
Houses For Sale Stopford Court
Houses For Sale Ainslie Road
Houses For Sale Bramford Road
Houses For Sale Sirdar Road
Houses For Sale Prospect Road
Houses For Sale Mountbatten Court
Houses For Sale Gatacre Road
Houses For Sale Surrey Road
Houses For Sale Victoria Street
Houses For Sale Stopford Court
Houses For Sale Ainslie Road
Houses For Sale Bramford Road
