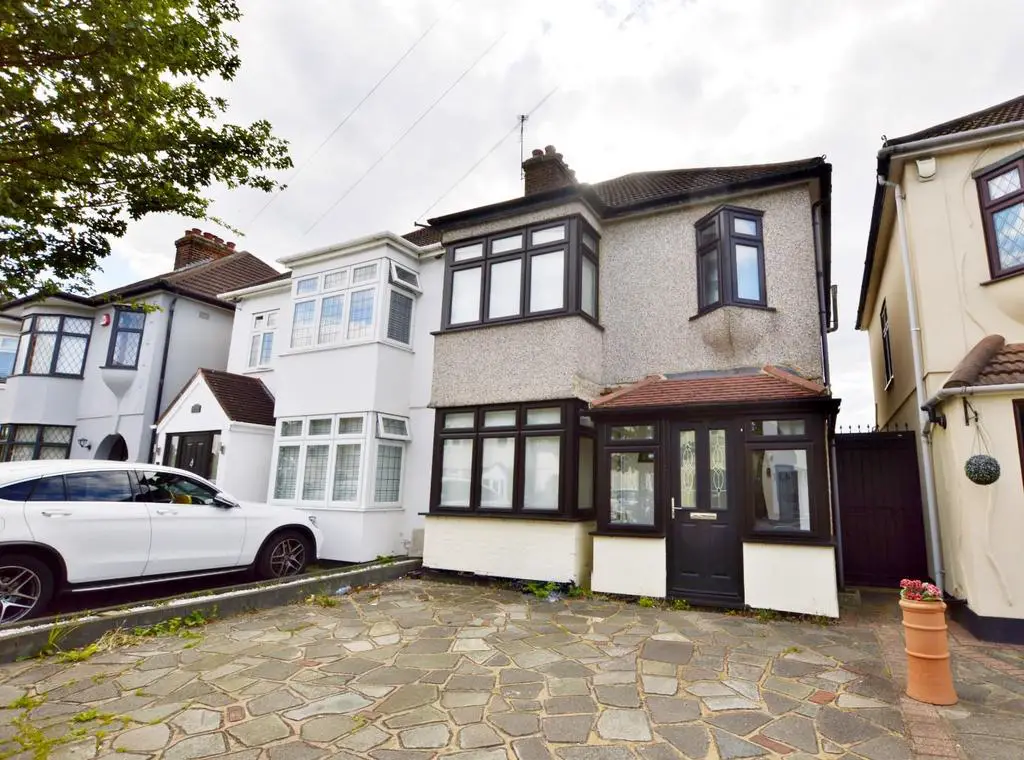
House For Sale £575,000
Enviably located on this pretty tree lined turning in the Ardleigh Green area, is this beautifully presented three bedroom Semi-Detached Home. This delightful property has all the characteristics of being a great first time family home, with so much and more to offer. The moment you enter into the hallway you sense the warm welcoming feel, the ground floor accommodation comprises of two bright and airy reception rooms, one of which has patio doors that lead out to the large West facing rear garden. The kitchen is fitted with contemporary wall and base units. The first floor accommodation enjoys three large bedrooms and spacious bathroom. The property has a large loft area, which with relevant planning could be converted to create an extra bedroom. The large West facing garden is the main attraction, perfect for the young ones to have fun and enjoy. There is great potential to extend the back edition (STP) to maximise the living accommodation. Gidea Park train station is situated within close proximity to the property, perfect for those commuting into both Central London or the Docklands. This truly is a beautiful home which must be viewed to be fully appreciated.
Entrance - Front door into porch, further door leading into hallway.
Hallway - Laminated wood effect flooring, wall mounted radiator, understairs storage, carpeted stairs to first floor.
Ground Floor W.C - Low level w.c, wash basin.
Reception One - 4.37m into bay x 3.61m (14'4" into bay x 11'10") - Double glazed bay window to front, wall mounted radiator, laminated wood effect flooring, power points, ceiling spotlights.
Reception Two - 6.45m x 3.61m (21'2" x 11'10") - Double glazed patio door leading out to garden, wall mounted radiator, power points, laminated wood effect flooring.
Kitchen - 3.76m x 2.06m (12'4" x 6'9") - Comprising of wall and base units with roll top work surface, sink and drainer, gas cooker/oven, double glazed door to garden, plumbing and space for washing machine, fridge freezer.
Garden - A beautiful west facing garden with part paving and further lawn, mature shrubs, bushes to side with fence surround, brick built shed.
First Floor -
Bedroom One - 4.37m x 2.82m to fitted cupboard (14'4" x 9'3" to - Double glazed bay window to front, laminated flooring, wall mounted radiator, fitted wardrobes with mirrored sliding doors, power points.
Bedroom Two - 3.68m x 2.87m (12'1" x 9'5") - Double glazed window to rear, laminated flooring, wall mounted radiator, fitted wardrobes.
Bedroom Three - 2.39m x 1.98m (7'10" x 6'6") - Double glazed window to front, laminated flooring, wall mounted radiator, power points, fitted cupboard.
Shower Room - 2.13m x 1.93m (7' x 6'4") - Comprising of large walk in shower with glass enclosure, vanity unit housing low level w.c and wash hand basin, tiled walls, frosted double glazed window to rear, wall mounted radiator, towel rail, laminated flooring.
Entrance - Front door into porch, further door leading into hallway.
Hallway - Laminated wood effect flooring, wall mounted radiator, understairs storage, carpeted stairs to first floor.
Ground Floor W.C - Low level w.c, wash basin.
Reception One - 4.37m into bay x 3.61m (14'4" into bay x 11'10") - Double glazed bay window to front, wall mounted radiator, laminated wood effect flooring, power points, ceiling spotlights.
Reception Two - 6.45m x 3.61m (21'2" x 11'10") - Double glazed patio door leading out to garden, wall mounted radiator, power points, laminated wood effect flooring.
Kitchen - 3.76m x 2.06m (12'4" x 6'9") - Comprising of wall and base units with roll top work surface, sink and drainer, gas cooker/oven, double glazed door to garden, plumbing and space for washing machine, fridge freezer.
Garden - A beautiful west facing garden with part paving and further lawn, mature shrubs, bushes to side with fence surround, brick built shed.
First Floor -
Bedroom One - 4.37m x 2.82m to fitted cupboard (14'4" x 9'3" to - Double glazed bay window to front, laminated flooring, wall mounted radiator, fitted wardrobes with mirrored sliding doors, power points.
Bedroom Two - 3.68m x 2.87m (12'1" x 9'5") - Double glazed window to rear, laminated flooring, wall mounted radiator, fitted wardrobes.
Bedroom Three - 2.39m x 1.98m (7'10" x 6'6") - Double glazed window to front, laminated flooring, wall mounted radiator, power points, fitted cupboard.
Shower Room - 2.13m x 1.93m (7' x 6'4") - Comprising of large walk in shower with glass enclosure, vanity unit housing low level w.c and wash hand basin, tiled walls, frosted double glazed window to rear, wall mounted radiator, towel rail, laminated flooring.
