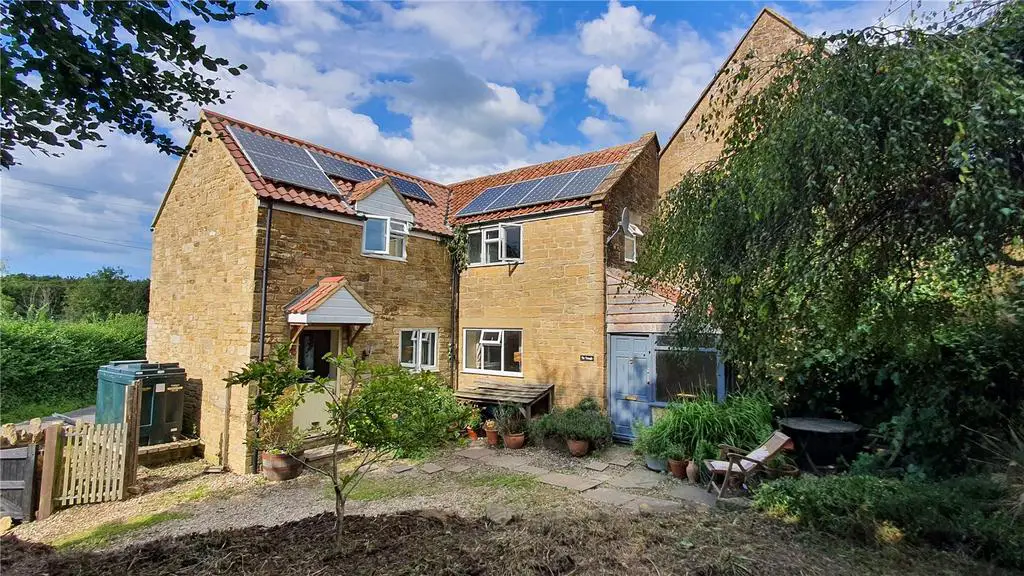
House For Sale £335,000
We are delighted to bring to market this beautiful stone-built cottage located on the outskirts of South Petherton with driveway parking and private garden.
Stepping through the timber stable door you enter the very heart of this home with a wonderful 31' through Kitchen and Dining Room with tiled floors and a corner woodburning stove, plenty of light with dual aspect windows and a bespoke timber kitchen with butler sink. Further accommodation include a Sitting Room, Hallway and Garden Room to the Ground Floor and three Bedrooms and a family Bathroom to the first floor. There is plenty of storage throughout. The property benefits from an oil fired central heating system and solar panels which provide both electricity directly to the property, providing low electricity bills and also an income of around £600 a year.
There is a lovely, private garden with established fruit trees, flower and plants along with sheds (one with power) and a polytunnel. Ample parking is available behind the wooden gates on the driveway.
The hamlet of Watergore is located on the outskirts of South Petherton, a beautiful Somerset village set in attractive surrounding countryside yet just half a mile from the A303 roadway and offers a wide range of shopping facilities two schools, library, pub, bank, restaurant and cafes, post office, churches, hospital, doctor & veterinary surgeries, chemist, tennis and bowling clubs and 'bus services to neighbouring towns and villages. Yeovil is ten miles, Crewkerne (Mainline Station to Waterloo) six miles, Ilminster six, the county town of Taunton (M5 Motorway & Mainline Station to Paddington) eighteen and the South coast at Lyme Regis twenty two miles.
Accommodation:
Covered Porch with timber stable door leading to:
Kitchen/Dining Room 31'4 x 13'5 narrowing to 7'7 in Kitchen area. Tiled floors, dual aspect windows, corner woodburning stove, range of timber kitchen units with timber work surface over, inset ceramic Butler sink, cupboard containing boiler, deep pantry cupboard, freestanding electric cooker, plumbing for washing machine.
Sitting Room 14'6 x 11'7 with window to garden, engineered wood floor.
Hallway 16'1 x 3' with shelving and stairs rising, door to:
Garden Room 9'4 x 6'5 with solid roof, windows to two sides and door to garden, tiled floor.
First floor landing with timber floor, door to Airing Cupboard.
Bedroom One 12'8 x 11'7 (plus wardrobe recess) with dual aspect windows, painted timber floor, deep wardrobe recess.
Bedroom Two 14'9 x 13'5 with dual aspect window, laminate floor.
Bedroom Three 10'6 x 8'3 with window, built in cupboard, painted timber floor.
Family Bathroom with P-shaped panelled bath and shower over, pedestal wash hand basin, WC, storage, obscure window.
Outside the property is approached from the road via a set of timber gates to a gravelled driveway with ample parking. Double bunded Oil tank to one side, covered log store, patio area, steps to the garden with lawn, established trees, fruit trees, shrubs and flowers. Metal shed with power and light, timber shed, polytunnel.
Stepping through the timber stable door you enter the very heart of this home with a wonderful 31' through Kitchen and Dining Room with tiled floors and a corner woodburning stove, plenty of light with dual aspect windows and a bespoke timber kitchen with butler sink. Further accommodation include a Sitting Room, Hallway and Garden Room to the Ground Floor and three Bedrooms and a family Bathroom to the first floor. There is plenty of storage throughout. The property benefits from an oil fired central heating system and solar panels which provide both electricity directly to the property, providing low electricity bills and also an income of around £600 a year.
There is a lovely, private garden with established fruit trees, flower and plants along with sheds (one with power) and a polytunnel. Ample parking is available behind the wooden gates on the driveway.
The hamlet of Watergore is located on the outskirts of South Petherton, a beautiful Somerset village set in attractive surrounding countryside yet just half a mile from the A303 roadway and offers a wide range of shopping facilities two schools, library, pub, bank, restaurant and cafes, post office, churches, hospital, doctor & veterinary surgeries, chemist, tennis and bowling clubs and 'bus services to neighbouring towns and villages. Yeovil is ten miles, Crewkerne (Mainline Station to Waterloo) six miles, Ilminster six, the county town of Taunton (M5 Motorway & Mainline Station to Paddington) eighteen and the South coast at Lyme Regis twenty two miles.
Accommodation:
Covered Porch with timber stable door leading to:
Kitchen/Dining Room 31'4 x 13'5 narrowing to 7'7 in Kitchen area. Tiled floors, dual aspect windows, corner woodburning stove, range of timber kitchen units with timber work surface over, inset ceramic Butler sink, cupboard containing boiler, deep pantry cupboard, freestanding electric cooker, plumbing for washing machine.
Sitting Room 14'6 x 11'7 with window to garden, engineered wood floor.
Hallway 16'1 x 3' with shelving and stairs rising, door to:
Garden Room 9'4 x 6'5 with solid roof, windows to two sides and door to garden, tiled floor.
First floor landing with timber floor, door to Airing Cupboard.
Bedroom One 12'8 x 11'7 (plus wardrobe recess) with dual aspect windows, painted timber floor, deep wardrobe recess.
Bedroom Two 14'9 x 13'5 with dual aspect window, laminate floor.
Bedroom Three 10'6 x 8'3 with window, built in cupboard, painted timber floor.
Family Bathroom with P-shaped panelled bath and shower over, pedestal wash hand basin, WC, storage, obscure window.
Outside the property is approached from the road via a set of timber gates to a gravelled driveway with ample parking. Double bunded Oil tank to one side, covered log store, patio area, steps to the garden with lawn, established trees, fruit trees, shrubs and flowers. Metal shed with power and light, timber shed, polytunnel.
