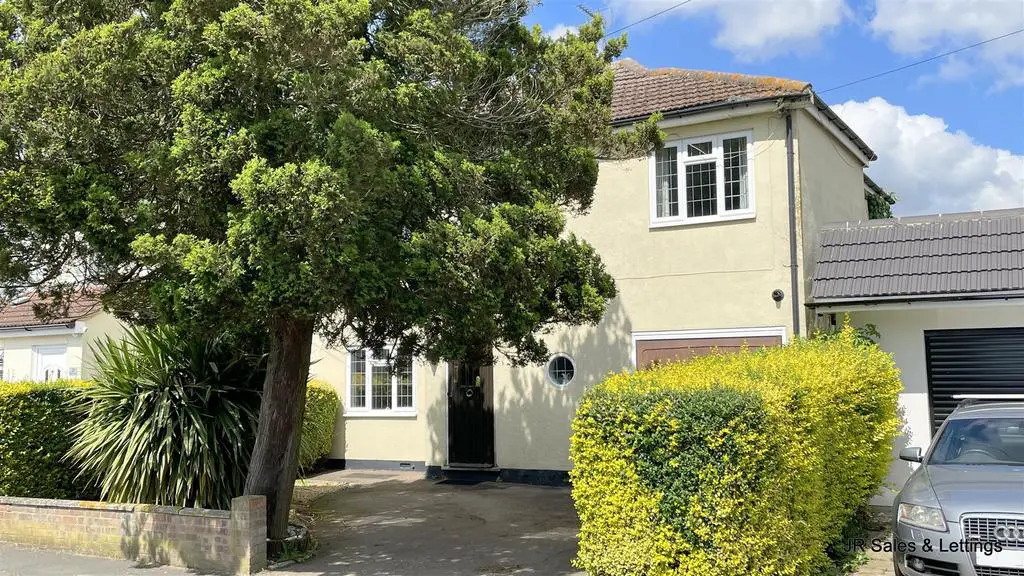
House For Sale £600,000
Offered Chain free is this Four Bedroom Extended Semi Detached House offering good sized family accommodation. The many benefits include: an integral garage, rear conservatory, semi secluded garden , two bathrooms, well proportioned bedrooms & two reception rooms. Situated in a popular location in Goffs Oak with good local school catchment. There is a local parade of shops nearby & Cuffley Mainline Train Station is 0.8 Miles away. Keys held for immediate viewing.
Front - Driveway for 2 cars with retaining brick wall. Shrubs. Gravel area.
Entrance - Hardwood glazed entrance door to the:-
Porch - Quarry tiled floor. Glazed hardwood entrance door to the:-
Hallway - Double radiator. Stairs to first floor with cupboard under. Dado rail. Picture rail. Built in airing cupboard. Doors to:-
Ground Floor Bathroom - Double glazed leaded light port window to the front. Opaque glazed window to the side. Pedestal wash hand basin. Low flush W.C. Corner bath with mixer tap and shower attachment. Part tiled walls. Inset spotlights to ceiling and double radiator.
Through Lounge - 7.85m x 2.90m (25'9 x 9'6) - Through lounge room with dual aspect. Leaded light double glazed windows to the front. Double glazed french doors and side windows to the rear. Coving to ceiling. Picture rail. Attractive feature fireplace with cast iron fire with hand painted tiles and slate hearth.
Kitchen/Diner - 4.83m x 4.72m narrows to 2.77m (15'10 x 15'6 narro - Double glazed door and window to the back garden. Range of wall and base fitted units with roll edge work surfaces over. Incorporating a stainless steel sink with mixer tap and drainer. Space for cooker. Extractor fan over. Tiled splash backs. Double radiator. Wooden panelling to half height on the walls. Plumbing for dishwasher. Dining area. Double radiator. French doors double glazed to the conservatory. Door to the:-
Conservatory - 2.44m x 3.00m (8' x 9'10) - Double glazed with French doors to the garden. Electric panel heater.
First Floor - Access to loft space. Picture rail. Dado rail. Leaded light double glazed window to the side. Doors to:-
Bedroom One - 2.84m x 4.27m (9'4 x 14') - Dual aspect with leaded light double glazed window to the front. Double glazed window to the rear. Radiator. Range of fitted wardrobes with bed recess.
Bedroom Three - 2.79m x 2.18m (9'2 x 7'2) - Leaded light double glazed window to the front. Picture rail. Radiator.
Bedroom Two - 2.82m x 3.40m (9'3 x 11'2) - Double glazed window to the rear. Double radiator. Wall lights. Fitted wardrobe.
Bedroom Four - 4.01m x 2.13m (13'2 x 7') - Leaded light double glazed window to the front. Double radiator. Picture rail.
First Floor Bathroom - Opaque double glazed windows to the rear. Panel bath with mixer tap. Pedestal wash hand basin. Low flush W.C. Tile enclosed shower cubicle with mixer valve. Picture rail. Part panelling. Radiator.
Garden - Mainly laid to lawn with shrub and flower borders. Timber shed. Provision for an outside water tap.
Garage - 4.09m x 2.13m (13'5 x 7') - Up and over door. Power and lighting. Wall mounted Worcester boiler. Worktop with spaces for washing machine and tumble dryer under. Built in cupboard.
Front - Driveway for 2 cars with retaining brick wall. Shrubs. Gravel area.
Entrance - Hardwood glazed entrance door to the:-
Porch - Quarry tiled floor. Glazed hardwood entrance door to the:-
Hallway - Double radiator. Stairs to first floor with cupboard under. Dado rail. Picture rail. Built in airing cupboard. Doors to:-
Ground Floor Bathroom - Double glazed leaded light port window to the front. Opaque glazed window to the side. Pedestal wash hand basin. Low flush W.C. Corner bath with mixer tap and shower attachment. Part tiled walls. Inset spotlights to ceiling and double radiator.
Through Lounge - 7.85m x 2.90m (25'9 x 9'6) - Through lounge room with dual aspect. Leaded light double glazed windows to the front. Double glazed french doors and side windows to the rear. Coving to ceiling. Picture rail. Attractive feature fireplace with cast iron fire with hand painted tiles and slate hearth.
Kitchen/Diner - 4.83m x 4.72m narrows to 2.77m (15'10 x 15'6 narro - Double glazed door and window to the back garden. Range of wall and base fitted units with roll edge work surfaces over. Incorporating a stainless steel sink with mixer tap and drainer. Space for cooker. Extractor fan over. Tiled splash backs. Double radiator. Wooden panelling to half height on the walls. Plumbing for dishwasher. Dining area. Double radiator. French doors double glazed to the conservatory. Door to the:-
Conservatory - 2.44m x 3.00m (8' x 9'10) - Double glazed with French doors to the garden. Electric panel heater.
First Floor - Access to loft space. Picture rail. Dado rail. Leaded light double glazed window to the side. Doors to:-
Bedroom One - 2.84m x 4.27m (9'4 x 14') - Dual aspect with leaded light double glazed window to the front. Double glazed window to the rear. Radiator. Range of fitted wardrobes with bed recess.
Bedroom Three - 2.79m x 2.18m (9'2 x 7'2) - Leaded light double glazed window to the front. Picture rail. Radiator.
Bedroom Two - 2.82m x 3.40m (9'3 x 11'2) - Double glazed window to the rear. Double radiator. Wall lights. Fitted wardrobe.
Bedroom Four - 4.01m x 2.13m (13'2 x 7') - Leaded light double glazed window to the front. Double radiator. Picture rail.
First Floor Bathroom - Opaque double glazed windows to the rear. Panel bath with mixer tap. Pedestal wash hand basin. Low flush W.C. Tile enclosed shower cubicle with mixer valve. Picture rail. Part panelling. Radiator.
Garden - Mainly laid to lawn with shrub and flower borders. Timber shed. Provision for an outside water tap.
Garage - 4.09m x 2.13m (13'5 x 7') - Up and over door. Power and lighting. Wall mounted Worcester boiler. Worktop with spaces for washing machine and tumble dryer under. Built in cupboard.
