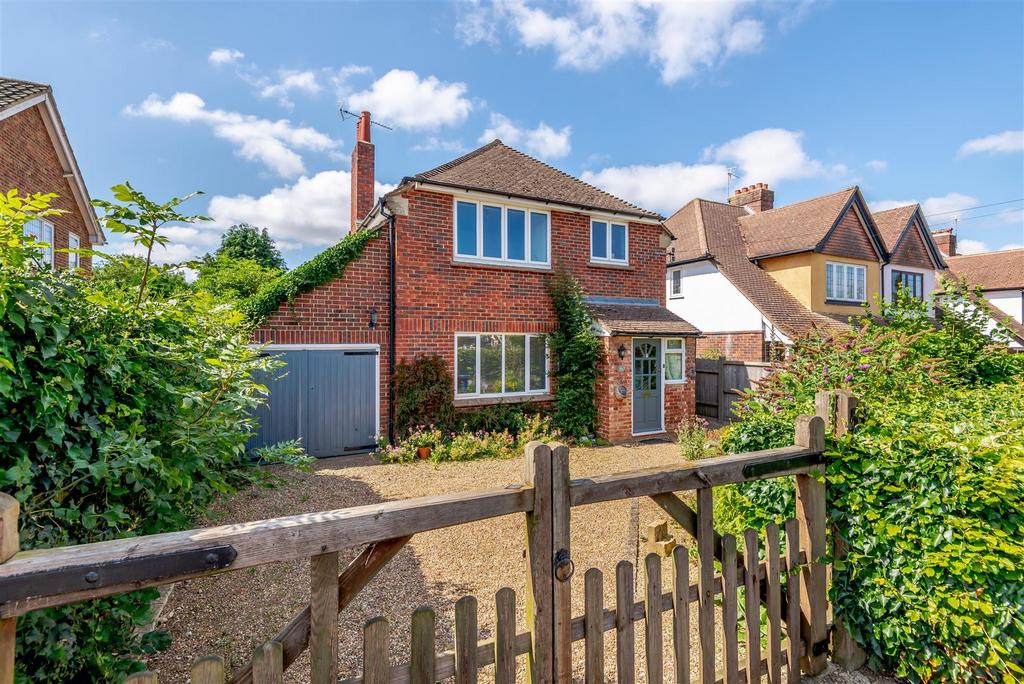
House For Sale £450,000
DETACHED THREE BEDROOM FAMILY IN A SOUGHT AFTER LOCATION WITH BEAUTIFUL GARDEN EXTENDING OVER 100FT WITH EXTENSIONS POSSIBILITIES
Located in the popular Loose Village, this fabulous family home is within walking distance of the Loose Valley Conservation Area with picturesque walks through woodlands with babbling brooks, ponds and Crisbrook Meadow. Local amenities include the Chequers Inn pub, Ofsted rated 'Outstanding' Loose Primary School, as well as a Post Office and Sainsburys Local. For the commuter, Staplehurst or Marden Stations are only 10 minute drive away, with frequent services to London Bridge, Waterloo and Charing Cross.
This charming and welcoming three-bedroom detached home features an entrance porch, hallway, front dining room, a spacious lounge, and a kitchen extending over 20ft. There is a useful lean to connect to the kitchen, a ground floor cloakroom and a delightful sunroom with French doors that open to the garden. Upstairs, the property boasts three generously sized bedrooms, with the third bedroom impressively measuring 10'11 x 8'2. A family bathroom with bath and a separate shower unit complements the internal accommodation. The exterior features a garage, a front driveway, and a stunning rear garden stretching over 100ft. This garden showcases a lush lawn, a raised patio, a decked seating area, and a handy shed.
Subject to planning permission, this fabulous home offers an opportunity for further updates and will generate plenty of interest so do not delay and contact Page and Wells Loose Office and book your viewing to avoid missing out.
Ground Floor -
Entrance Hall -
Downstairs Cloakroom -
Dining Room - 3.92m x 3.18m (12'10" x 10'5") -
Lounge - 4.28m x 3.51m (14'0" x 11'6") -
Sun Room - 3.36m x 2.71m (11'0" x 8'10") -
Kitchen - 6.32m x 2.48m (20'8" x 8'1") -
Lean To -
First Floor -
Bedroom 1 - 4.26m x 3.51m (13'11" x 11'6") -
Bedroom 2 - 3.87m x 3.20m (12'8" x 10'5") -
Bedroom 3 - 3.34m x 2.48m (10'11" x 8'1") -
Bathroom -
Externally -
Driveway To Front -
Beautiful Rear Gardens -
Garage - 5.29m x 2.76m (17'4" x 9'0") -
Shed - 2.92m x 2.91m (9'6" x 9'6") -
Located in the popular Loose Village, this fabulous family home is within walking distance of the Loose Valley Conservation Area with picturesque walks through woodlands with babbling brooks, ponds and Crisbrook Meadow. Local amenities include the Chequers Inn pub, Ofsted rated 'Outstanding' Loose Primary School, as well as a Post Office and Sainsburys Local. For the commuter, Staplehurst or Marden Stations are only 10 minute drive away, with frequent services to London Bridge, Waterloo and Charing Cross.
This charming and welcoming three-bedroom detached home features an entrance porch, hallway, front dining room, a spacious lounge, and a kitchen extending over 20ft. There is a useful lean to connect to the kitchen, a ground floor cloakroom and a delightful sunroom with French doors that open to the garden. Upstairs, the property boasts three generously sized bedrooms, with the third bedroom impressively measuring 10'11 x 8'2. A family bathroom with bath and a separate shower unit complements the internal accommodation. The exterior features a garage, a front driveway, and a stunning rear garden stretching over 100ft. This garden showcases a lush lawn, a raised patio, a decked seating area, and a handy shed.
Subject to planning permission, this fabulous home offers an opportunity for further updates and will generate plenty of interest so do not delay and contact Page and Wells Loose Office and book your viewing to avoid missing out.
Ground Floor -
Entrance Hall -
Downstairs Cloakroom -
Dining Room - 3.92m x 3.18m (12'10" x 10'5") -
Lounge - 4.28m x 3.51m (14'0" x 11'6") -
Sun Room - 3.36m x 2.71m (11'0" x 8'10") -
Kitchen - 6.32m x 2.48m (20'8" x 8'1") -
Lean To -
First Floor -
Bedroom 1 - 4.26m x 3.51m (13'11" x 11'6") -
Bedroom 2 - 3.87m x 3.20m (12'8" x 10'5") -
Bedroom 3 - 3.34m x 2.48m (10'11" x 8'1") -
Bathroom -
Externally -
Driveway To Front -
Beautiful Rear Gardens -
Garage - 5.29m x 2.76m (17'4" x 9'0") -
Shed - 2.92m x 2.91m (9'6" x 9'6") -
