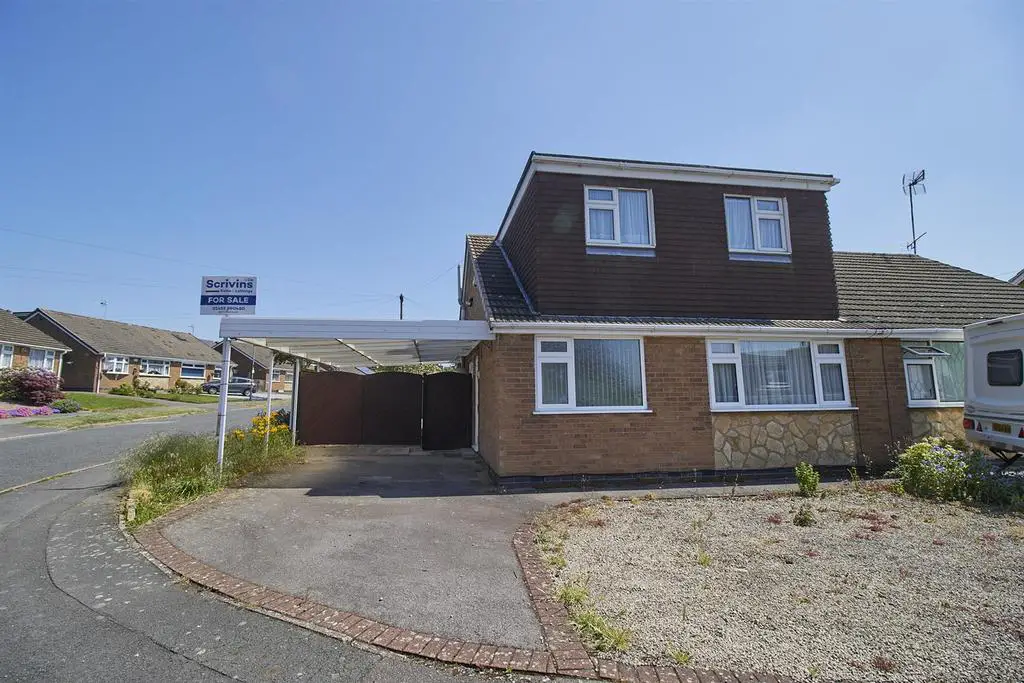
House For Rent £1,000
Modern semi detached family home. Sought after an convenient location within walking distance of a parade of shops, doctors surgery, bus service, parks, the village centre and with good access to the A5 and M69 Motorway. Well presented and much improved including white panelled interior doors, gas central heating and UPVC SUDG, feature fireplace, refitted shower room and fitted wardrobes. Spacious accommodation offers entrance hallway, lounge, UPVC SUDG conservatory, kitchen and wet room. Three double bedrooms and family bathroom and shower room. Driveway to carport. Enclosed rear garden.
Accommodation - UPVCSUDG front door to
Entrance Hallway - with cupboard, housing gas and electric meters. Double panelled radiator. Stairway to 1st floor. Useful under stairs storage cupboard. Honeywell thermostat for the central heating.
Attractive white panelled interior door to
Lounge - 4.87 x 3.37 (15'11" x 11'0" ) - With feature fireplace, incorporating a coal effect, gas fire with marble hearth and wooden surround. Single panelled radiator. UPVC SUDG sliding door to
Upvc Sudg Conservatory To Rear - 4.87 x 3.37 (15'11" x 11'0" ) - with laminate wood strip flooring double panelled radiator, UPVC SUDG door to outside power points. Attractive, white panelled interior door to
Kitchen - 2.90 x 2.93 (9'6" x 9'7" ) - with a range of fitted kitchen units in white with roll edged working surfaces above and inset four ring gas hob with electric oven and grill beneath. Tiled flooring. Appliance recess points. Inset 1 1/2 bowl sink and drainer with mixer taps above and cupboard beneath. Further range of wall mounted cupboard units and door to outside. Double panelled radiator. Door to
Bedroom One To Front - 3.92 x 3.39 (12'10" x 11'1") - with a range of fitted bedroom furniture, including three double wardrobes, bedside tables with cupboards above, drawer units. Laminate wood strip flooring double panelled radiator.
Wet Room To Front - 2.72 x 2.66 (8'11" x 8'8") - With white suite consisting vanity sink unit and low-level WC. Corner shower cubicle with glazed shower door and mixer. Shower tiled surrounds including the flooring chrome heated towel rail. Inset ceiling spotlights. Double panelled radiator.
First Floor Landing - with spindle, balustrades and airing cupboard housing the lagged copper cylinder for the hot water with control, single panelled radiator. Attractive, white panelled interior door
Bedroom Two To Front - 5.09 x 2.79 (16'8" x 9'1") - with double panelled radiator & TV aerial point.
Bedroom Three To Rear - 3.31 x 3.38 (10'10" x 11'1" ) - with a range of fitted bedroom furniture, including two double wardrobes and cupboards and drawers. Double panelled radiator. Door to
Bathroom To Rear - 2.93 x 1.66 (9'7" x 5'5" ) - with white suite, consisting of a panelled bath with electric shower above and tiled surrounds. Pedestal wash hand basin and low level WC single panelled, radiator wall mounted mirror fronted cupboard tiled flooring.
Outside - Outside the property is nicely situated on an advantageous corner plot with tarmacadam driveway to front with car port. Double timber gates to side offer access to the fully fenced and enclosed rear garden. The garden has a block paved area and slabbed patio to side with surrounding beds. The remainder of the garden is laid to lawn. Outside lighting
Accommodation - UPVCSUDG front door to
Entrance Hallway - with cupboard, housing gas and electric meters. Double panelled radiator. Stairway to 1st floor. Useful under stairs storage cupboard. Honeywell thermostat for the central heating.
Attractive white panelled interior door to
Lounge - 4.87 x 3.37 (15'11" x 11'0" ) - With feature fireplace, incorporating a coal effect, gas fire with marble hearth and wooden surround. Single panelled radiator. UPVC SUDG sliding door to
Upvc Sudg Conservatory To Rear - 4.87 x 3.37 (15'11" x 11'0" ) - with laminate wood strip flooring double panelled radiator, UPVC SUDG door to outside power points. Attractive, white panelled interior door to
Kitchen - 2.90 x 2.93 (9'6" x 9'7" ) - with a range of fitted kitchen units in white with roll edged working surfaces above and inset four ring gas hob with electric oven and grill beneath. Tiled flooring. Appliance recess points. Inset 1 1/2 bowl sink and drainer with mixer taps above and cupboard beneath. Further range of wall mounted cupboard units and door to outside. Double panelled radiator. Door to
Bedroom One To Front - 3.92 x 3.39 (12'10" x 11'1") - with a range of fitted bedroom furniture, including three double wardrobes, bedside tables with cupboards above, drawer units. Laminate wood strip flooring double panelled radiator.
Wet Room To Front - 2.72 x 2.66 (8'11" x 8'8") - With white suite consisting vanity sink unit and low-level WC. Corner shower cubicle with glazed shower door and mixer. Shower tiled surrounds including the flooring chrome heated towel rail. Inset ceiling spotlights. Double panelled radiator.
First Floor Landing - with spindle, balustrades and airing cupboard housing the lagged copper cylinder for the hot water with control, single panelled radiator. Attractive, white panelled interior door
Bedroom Two To Front - 5.09 x 2.79 (16'8" x 9'1") - with double panelled radiator & TV aerial point.
Bedroom Three To Rear - 3.31 x 3.38 (10'10" x 11'1" ) - with a range of fitted bedroom furniture, including two double wardrobes and cupboards and drawers. Double panelled radiator. Door to
Bathroom To Rear - 2.93 x 1.66 (9'7" x 5'5" ) - with white suite, consisting of a panelled bath with electric shower above and tiled surrounds. Pedestal wash hand basin and low level WC single panelled, radiator wall mounted mirror fronted cupboard tiled flooring.
Outside - Outside the property is nicely situated on an advantageous corner plot with tarmacadam driveway to front with car port. Double timber gates to side offer access to the fully fenced and enclosed rear garden. The garden has a block paved area and slabbed patio to side with surrounding beds. The remainder of the garden is laid to lawn. Outside lighting