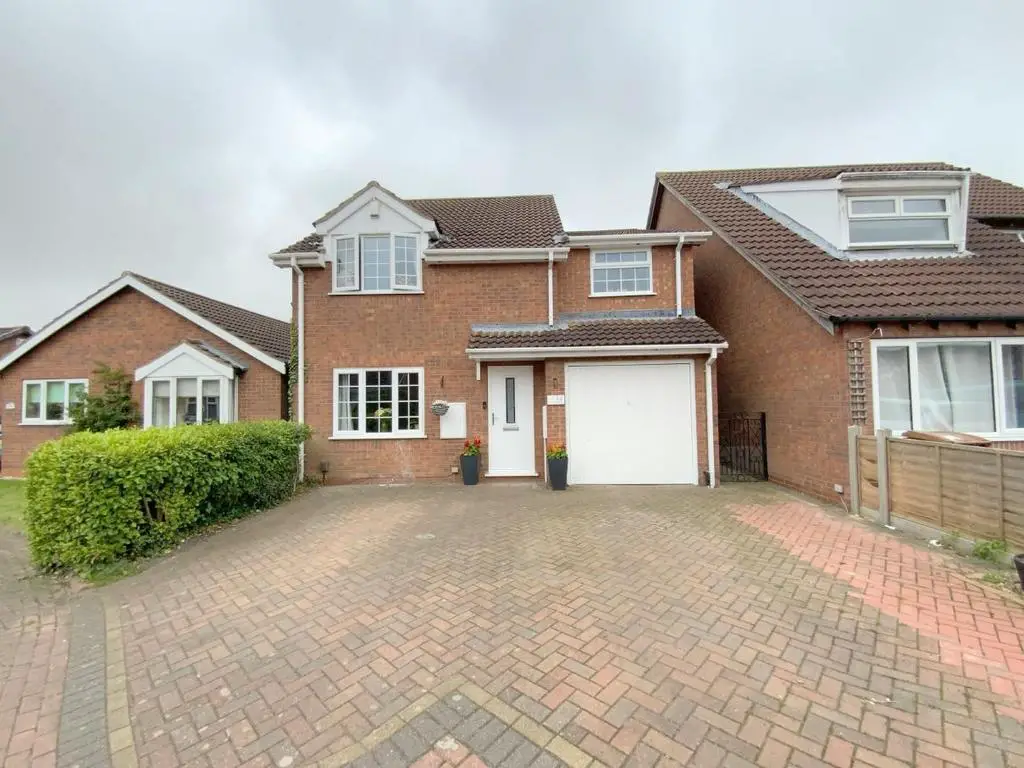
House For Sale £235,000
A Four Bedroom Detached property located within the popular residential area of Aylesby Park, offering ideal family accommodation close to schools, and amenities at nearby Wybers Wood. Extended from the original layout, and recently improved by the current owners to include a new modern fitted kitchen with integral appliances, a new gas central heating system, and part new uPVC double glazing. The accommodation comprises; entrance hallway, lounge, kitchen, dining room, four bedrooms including three doubles, and a family bathroom. Spacious driveway, integral garage, and lawned garden to the rear.
Entrance Hall - Front entrance to the property with staircase rising to the first floor.
Lounge - 4.96 x 3.52 (16'3" x 11'6") - A front aspect lounge with fireplace incorporating an electric stove, and oak mantle. Understairs storage cupboard.
Kitchen - 4.56 x 2.46 (14'11" x 8'0") - Featuring a range of contrasting units, and work surfaces incorporating a resin sink. Built-in double oven, induction hob with extractor over, integrated fridge/freezer and dishwasher. Two rear aspect windows. Archway to:-
Dining Room - 3.02 x 2.38 (9'10" x 7'9") - A versatile room currently used as a play room, with French doors opening onto the rear garden.
First Floor Landing - With a built-in storage cupboard, and loft access.
Bedroom 1 - 4.12 x 2.65 (13'6" x 8'8") - A rear aspect master bedroom with fitted wardrobes/overbed storage.
Bedroom 2 - 3.81 x 2.50 (12'5" x 8'2") - A second double bedroom to rear aspect.
Walk In Wardrobe - 2.36 x 1.45 (7'8" x 4'9") - Providing clothes hanging space, or potential for an en-suite. With access to further loft space.
Bedroom 3 - 3.59 x 2.55 (11'9" x 8'4") - A further double bedroom, to front aspect.
Bedroom 4 - 2.27 x 1.83 (7'5" x 6'0") - Single bedroom to rear aspect.
Bathroom - 4.62 x 1.80 (15'1" x 5'10") - Fitted with a panelled bath, quadrant shower enclosure, pedestal basin and wc. Heated towel rail. Obscure glazed window.
Outside - Occupying a cul de sac position, the property is approached by a spacious block paved driveway providing off road parking for up to three vehicles, and access to the integral garage. The rear garden benefits from not being directly overlooked and is mainly laid to lawn with a full width patio area. Shed and fencing to the boundaries.
Garage - Single garage with utility area having plumbing for a washing machine, and housing the gas central heating boiler.
Tenure - Freehold
Council Tax Band - C
Entrance Hall - Front entrance to the property with staircase rising to the first floor.
Lounge - 4.96 x 3.52 (16'3" x 11'6") - A front aspect lounge with fireplace incorporating an electric stove, and oak mantle. Understairs storage cupboard.
Kitchen - 4.56 x 2.46 (14'11" x 8'0") - Featuring a range of contrasting units, and work surfaces incorporating a resin sink. Built-in double oven, induction hob with extractor over, integrated fridge/freezer and dishwasher. Two rear aspect windows. Archway to:-
Dining Room - 3.02 x 2.38 (9'10" x 7'9") - A versatile room currently used as a play room, with French doors opening onto the rear garden.
First Floor Landing - With a built-in storage cupboard, and loft access.
Bedroom 1 - 4.12 x 2.65 (13'6" x 8'8") - A rear aspect master bedroom with fitted wardrobes/overbed storage.
Bedroom 2 - 3.81 x 2.50 (12'5" x 8'2") - A second double bedroom to rear aspect.
Walk In Wardrobe - 2.36 x 1.45 (7'8" x 4'9") - Providing clothes hanging space, or potential for an en-suite. With access to further loft space.
Bedroom 3 - 3.59 x 2.55 (11'9" x 8'4") - A further double bedroom, to front aspect.
Bedroom 4 - 2.27 x 1.83 (7'5" x 6'0") - Single bedroom to rear aspect.
Bathroom - 4.62 x 1.80 (15'1" x 5'10") - Fitted with a panelled bath, quadrant shower enclosure, pedestal basin and wc. Heated towel rail. Obscure glazed window.
Outside - Occupying a cul de sac position, the property is approached by a spacious block paved driveway providing off road parking for up to three vehicles, and access to the integral garage. The rear garden benefits from not being directly overlooked and is mainly laid to lawn with a full width patio area. Shed and fencing to the boundaries.
Garage - Single garage with utility area having plumbing for a washing machine, and housing the gas central heating boiler.
Tenure - Freehold
Council Tax Band - C
