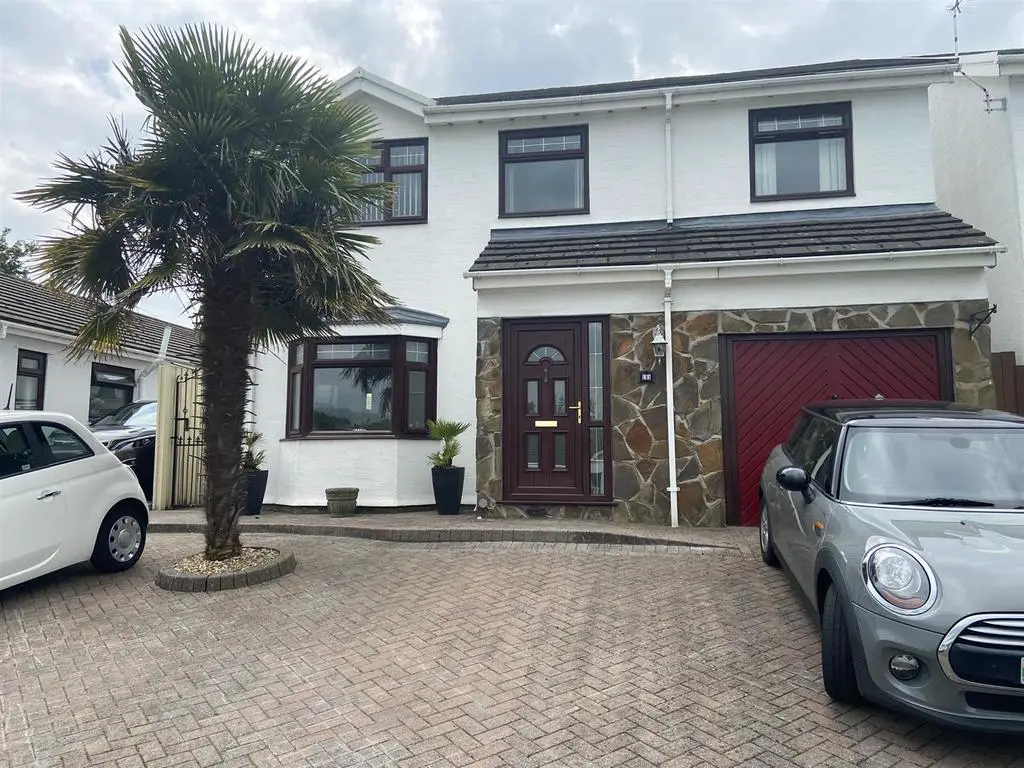
House For Sale £350,000
We are delighted to present for sale this unique opportunity to purchase a four bedroom detached house in the sought after location of Hendre Park, Llangennech, Llanelli.
Llangennech is a village situated to the east of Llanelli and has close links to the M4 corridor. Home to a small supermarket, doctors surgery, primary and junior school, this area is ideal for families and also benefits from being served by local bus services and Llangennech railway station on the Heart of Wales Line.
This property comes well presented throughout with light airy rooms and plenty of space for a large family with the benefit of four bedrooms and multiple bathrooms.
This well loved home benefits from an enclosed private garden with conservatory ideal for summer evenings and those who love to entertain, and to the front of the property there is both driveway and garage space for vehicles.
The property briefly comprises;
Entrance - Door into:
Hallway - Stairs to first floor, wooden flooring, under stairs storage cupboard, radiator.
Lounge/Diner - 6.88m x 3.53m approx (22'7 x 11'7 approx) - Bay window to fore, patio doors to rear, wooden flooring, two radiators.
Conservatory - 3.05m x 2.84m approx (10' x 9'4 approx) - Tiled flooring, door to side, radiator.
Kitchen - 4.04m x 3.15m approx (13'3 x 10'4 approx) - Window to rear, tiled flooring, partly tiled walls, wall and base units with worktop over, gas hob and electric oven with extractor hood over, integrated fridge and freezer, sink and drainer with mixer tap, wall mounted boiler, radiator.
Utility Room - 3.45m x 2.21m approx (11'4 x 7'3 approx) - Window and door to rear, tiled flooring, partly tiled walls, space for washing machine and tumble dryer, radiator, door into:
Cloakroom - Window to side, tiled flooring, partly tiled walls, W/C with wash hand basin.
Sitting/Play Room - 5.38m x 2.24m approx (17'8 x 7'4 approx) - Window to side, radiator. Room used to be garage but can be put back if needed.
First Floor Landing - Storage cupboard, loft access.
Bedroom One - 4.37m x 2.36m approx (14'4 x 7'9 approx) - Window to fore, fitted wardrobes, radiator, door into:
Ensuite - 2.59m x 1.70m approx (8'6 x 5'7 approx) - Window to rear, tiled flooring, fully tiled walls, W/c, pedestal wash hand basin, bidet, corner bath, radiator.
Bedroom Two - 3.56m x 2.59m approx (11'8 x 8'6 approx) - Window to rear, built in wardrobes, radiator.
Bedroom Three - 3.43m x 2.64m approx (11'3 x 8'8 approx) - Window to fore, radiator.
Bedroom Four - 2.51m x 1.93m approx (8'3 x 6'4 approx) - Window to fore, storage cupboard, radiator.
Shower Room - 2.57m x 1.93m approx (8'5 x 6'4 approx) - Window to rear, fully tiled walls, W/C, pedestal wash hand basin, shower cubicle, radiator.
Externally - Enclosed rear garden with lawn and paved patio area.
Off road parking to fore.
Llangennech is a village situated to the east of Llanelli and has close links to the M4 corridor. Home to a small supermarket, doctors surgery, primary and junior school, this area is ideal for families and also benefits from being served by local bus services and Llangennech railway station on the Heart of Wales Line.
This property comes well presented throughout with light airy rooms and plenty of space for a large family with the benefit of four bedrooms and multiple bathrooms.
This well loved home benefits from an enclosed private garden with conservatory ideal for summer evenings and those who love to entertain, and to the front of the property there is both driveway and garage space for vehicles.
The property briefly comprises;
Entrance - Door into:
Hallway - Stairs to first floor, wooden flooring, under stairs storage cupboard, radiator.
Lounge/Diner - 6.88m x 3.53m approx (22'7 x 11'7 approx) - Bay window to fore, patio doors to rear, wooden flooring, two radiators.
Conservatory - 3.05m x 2.84m approx (10' x 9'4 approx) - Tiled flooring, door to side, radiator.
Kitchen - 4.04m x 3.15m approx (13'3 x 10'4 approx) - Window to rear, tiled flooring, partly tiled walls, wall and base units with worktop over, gas hob and electric oven with extractor hood over, integrated fridge and freezer, sink and drainer with mixer tap, wall mounted boiler, radiator.
Utility Room - 3.45m x 2.21m approx (11'4 x 7'3 approx) - Window and door to rear, tiled flooring, partly tiled walls, space for washing machine and tumble dryer, radiator, door into:
Cloakroom - Window to side, tiled flooring, partly tiled walls, W/C with wash hand basin.
Sitting/Play Room - 5.38m x 2.24m approx (17'8 x 7'4 approx) - Window to side, radiator. Room used to be garage but can be put back if needed.
First Floor Landing - Storage cupboard, loft access.
Bedroom One - 4.37m x 2.36m approx (14'4 x 7'9 approx) - Window to fore, fitted wardrobes, radiator, door into:
Ensuite - 2.59m x 1.70m approx (8'6 x 5'7 approx) - Window to rear, tiled flooring, fully tiled walls, W/c, pedestal wash hand basin, bidet, corner bath, radiator.
Bedroom Two - 3.56m x 2.59m approx (11'8 x 8'6 approx) - Window to rear, built in wardrobes, radiator.
Bedroom Three - 3.43m x 2.64m approx (11'3 x 8'8 approx) - Window to fore, radiator.
Bedroom Four - 2.51m x 1.93m approx (8'3 x 6'4 approx) - Window to fore, storage cupboard, radiator.
Shower Room - 2.57m x 1.93m approx (8'5 x 6'4 approx) - Window to rear, fully tiled walls, W/C, pedestal wash hand basin, shower cubicle, radiator.
Externally - Enclosed rear garden with lawn and paved patio area.
Off road parking to fore.
