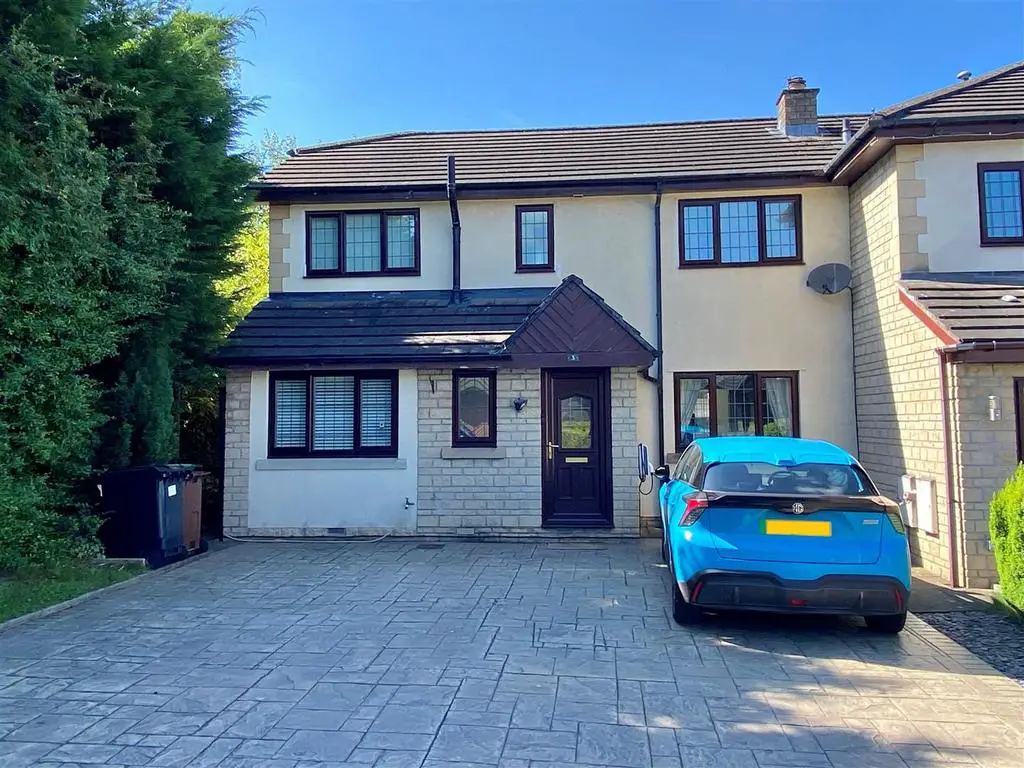
House For Sale £360,000
Tucked away at head of a cul-de-sac on a small modern development, an extended and very well presented four/five bedroom semi-detached family home. Versatile accommodation and convenient location for Newtown Railway Station and Primary School. Ample driveway parking for at least two cars with electric charging point, private enclosed gardens with pergola, pvc double glazing and gas central heating. Comprising: entrance hall, wc, living room, 21ft dining kitchen, sitting room, home office/playroom/spare bedroom, utility room, first floor master with en-suite, three further bedrooms and a family bathroom. Viewing highly recommended.
Ground Floor -
Entrance Hall - A pvc double glazed front door, pvc double glazed side window, central heating radiator, stairs to the first floor and understairs storage cupboard.
Wc - A close coupled wc,, pedestal wash hand basin, pvc double glazed window and a central heating radiator.
Office/Bedroom Five - 4.78m x 2.16m (15'8 x 7'1) - Pvc double glazed window, central heating radiator and recessed lighting.
Living Room - 3.53m x 3.30m (11'7 x 10'10) - A feature fireplace, pvc double glazed front window, central heating radiator and doors to:
Dining Kitchen - 6.63m x 2.18m (21'9 x 7'2) - A range of fitted base cupboards and drawers, butchers block solid wood wok surfaces over, matching wall cupboards, an inset one and a half bowl single drainer sink unit, gas hob, electric oven, integrated fridge and freezer, central heating radiator, recessed lighting, pvc double glazed rear window and breakfast bar. Doors to:
Sitting Room - 2.84m x 2.34m (9'4 x 7'8) - Pvc double glazed rear windows, side door, two velux skylights, recessed lights and a central heating radiator.
Utility Room - 2.21m x 1.55m (7'3 x 5'1) - Base cupboards and drawers, work surfaces over, an inset one bowl single drainer sink unit, plumbing for a washing machine and pvc rear door.
First Floor -
Landing - Spindled balustrade and loft access. Storage cupboard housing the central heating boiler.
Master Bedroom - 3.18m x 2.67m (plus wardrobes) (10'5 x 8'9 (plus w - A range of fitted wardrobes, pvc double glazed rear window and a central heating radiator.
En-Suite Shower Room - 2.24m x 1.40m (7'4 x 4'7) - A corner shower cubicle, wash hand basin and close coupled wc. Pvc double glazed rear window, central heating radiator and extractor fan.
Bedroom Two - 3.18m x 2.51m (10'5 x 8'3) - A pvc double glazed front window, fitted wardrobe and a central heating radiator.
Bedroom Three - 2.69m x 2.36m (8'10 x 7'9) - A pvc double glazed front window and a central heating radiator.
Bedroom Four - 2.69m x 2.26m (max measures) (8'10 x 7'5 (max meas - A pvc double glazed rear window and a central heating radiator.
Bathroom - 2.57m x 1.47m (8'5 x 4'10) - A white suite comprising a panelled bath with shower over, pedestal wash hand basin and close coupled wc, towel radiator and pvc double glazed front window.
Oustide -
Driveway And Gardens - There is a decorative concrete screened driveway to the front providing off road parking for two cars comfortably. There is an EV charge point. The rear garden is fully enclosed and consists of a lawn with steps to a paved patio and pergola.
Ground Floor -
Entrance Hall - A pvc double glazed front door, pvc double glazed side window, central heating radiator, stairs to the first floor and understairs storage cupboard.
Wc - A close coupled wc,, pedestal wash hand basin, pvc double glazed window and a central heating radiator.
Office/Bedroom Five - 4.78m x 2.16m (15'8 x 7'1) - Pvc double glazed window, central heating radiator and recessed lighting.
Living Room - 3.53m x 3.30m (11'7 x 10'10) - A feature fireplace, pvc double glazed front window, central heating radiator and doors to:
Dining Kitchen - 6.63m x 2.18m (21'9 x 7'2) - A range of fitted base cupboards and drawers, butchers block solid wood wok surfaces over, matching wall cupboards, an inset one and a half bowl single drainer sink unit, gas hob, electric oven, integrated fridge and freezer, central heating radiator, recessed lighting, pvc double glazed rear window and breakfast bar. Doors to:
Sitting Room - 2.84m x 2.34m (9'4 x 7'8) - Pvc double glazed rear windows, side door, two velux skylights, recessed lights and a central heating radiator.
Utility Room - 2.21m x 1.55m (7'3 x 5'1) - Base cupboards and drawers, work surfaces over, an inset one bowl single drainer sink unit, plumbing for a washing machine and pvc rear door.
First Floor -
Landing - Spindled balustrade and loft access. Storage cupboard housing the central heating boiler.
Master Bedroom - 3.18m x 2.67m (plus wardrobes) (10'5 x 8'9 (plus w - A range of fitted wardrobes, pvc double glazed rear window and a central heating radiator.
En-Suite Shower Room - 2.24m x 1.40m (7'4 x 4'7) - A corner shower cubicle, wash hand basin and close coupled wc. Pvc double glazed rear window, central heating radiator and extractor fan.
Bedroom Two - 3.18m x 2.51m (10'5 x 8'3) - A pvc double glazed front window, fitted wardrobe and a central heating radiator.
Bedroom Three - 2.69m x 2.36m (8'10 x 7'9) - A pvc double glazed front window and a central heating radiator.
Bedroom Four - 2.69m x 2.26m (max measures) (8'10 x 7'5 (max meas - A pvc double glazed rear window and a central heating radiator.
Bathroom - 2.57m x 1.47m (8'5 x 4'10) - A white suite comprising a panelled bath with shower over, pedestal wash hand basin and close coupled wc, towel radiator and pvc double glazed front window.
Oustide -
Driveway And Gardens - There is a decorative concrete screened driveway to the front providing off road parking for two cars comfortably. There is an EV charge point. The rear garden is fully enclosed and consists of a lawn with steps to a paved patio and pergola.
