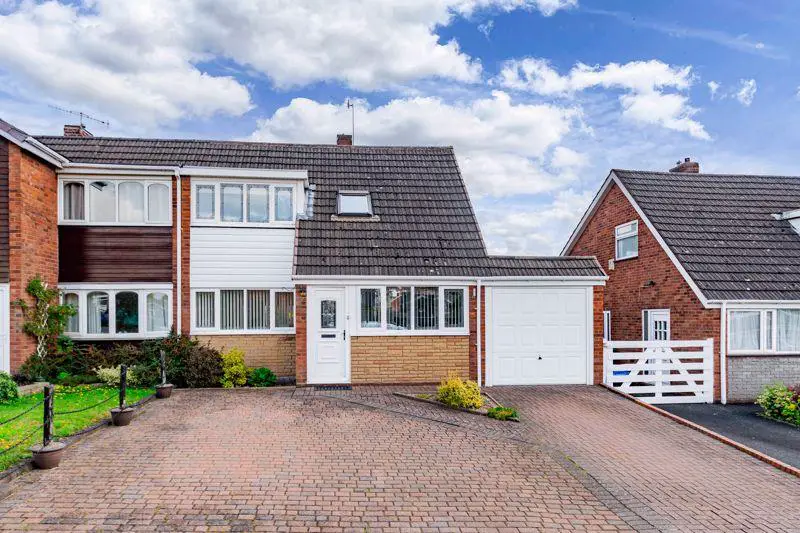
House For Sale £275,000
This beautifully presented, exquisite semi-detached residence boasting four generously sized bedrooms, located in the desirable vicinity of Brierley Hill. Nestled in a popular and conveniently positioned area, it enjoys proximity to a plethora of amenities at Merry Hill. The property showcases a large driveway and an elongated garage that spans the house's length.
Upon entry through the porch, you're greeted by a spacious lengthy lounge/diner adorned with an electric fireplace and French doors gracefully lead to the rear patio, seamlessly blending indoor and outdoor living. The lovely, refitted kitchen is adorned with integrated appliances, enhancing both its functionality and aesthetics. The fourth bedroom/study offers versatile potential to accommodate your specific requirements. Conveniently adjoining is the upgraded utility room, complete with a toilet, sink, and ample space for white goods. This area also grants access to the expansive garage, a substantial space that connects to the garden store room, which in turn offers additional room for white goods and entry to the rear garden.
Ascending upstairs, you're welcomed by a well-lit and spacious landing that connects to three substantial bedrooms, two of which are generous sized doubles, equipped with fitted wardrobes for efficient storage and one single. Completing the upper level is a shower room featuring an expansive double walk-in shower and a three section fitted toilet/sink unit.
Externally, the property boasts a spacious front driveway to accommodate multiple vehicles, leading to a garage with an up-and-over door. The rear of the property is landscaped with a paved area transitioning to a lawn, accessible via charming steps.
This residence enjoys a strategic location, conveniently central with effortless access to the M5 motorway. Additionally, superb transport connections make commuting to both Birmingham city centre and Worcester incredibly convenient.
Entrance Porch
Lounge/Diner - 27' 9'' x 10' 2'' max (8.45m x 3.10m)
Kitchen - 12' 10'' x 8' 0'' (3.91m x 2.44m)
Utility room - 8' 5'' x 5' 0'' (2.56m x 1.52m)
Bedroom Four/ Study - 10' 2'' x 11' 2'' (3.10m x 3.40m)
Garage - 21' 1'' x 7' 8'' (6.42m x 2.34m)
Garden Store - 11' 10'' x 7' 8'' (3.60m x 2.34m)
First Floor Landing
Master bedroom - 13' 8'' x 11' 10'' (4.16m x 3.60m) both max
Bedroom Two - 12' 4'' to front of wardrobes x 9' 3'' (3.76m x 2.82m)
Bedroom Three - 13' 9'' x 6' 0'' (4.19m x 1.83m)
Shower Room - 10' 5'' x 4' 6'' (3.17m x 1.37m)
Council Tax Band: B
Tenure: Freehold
