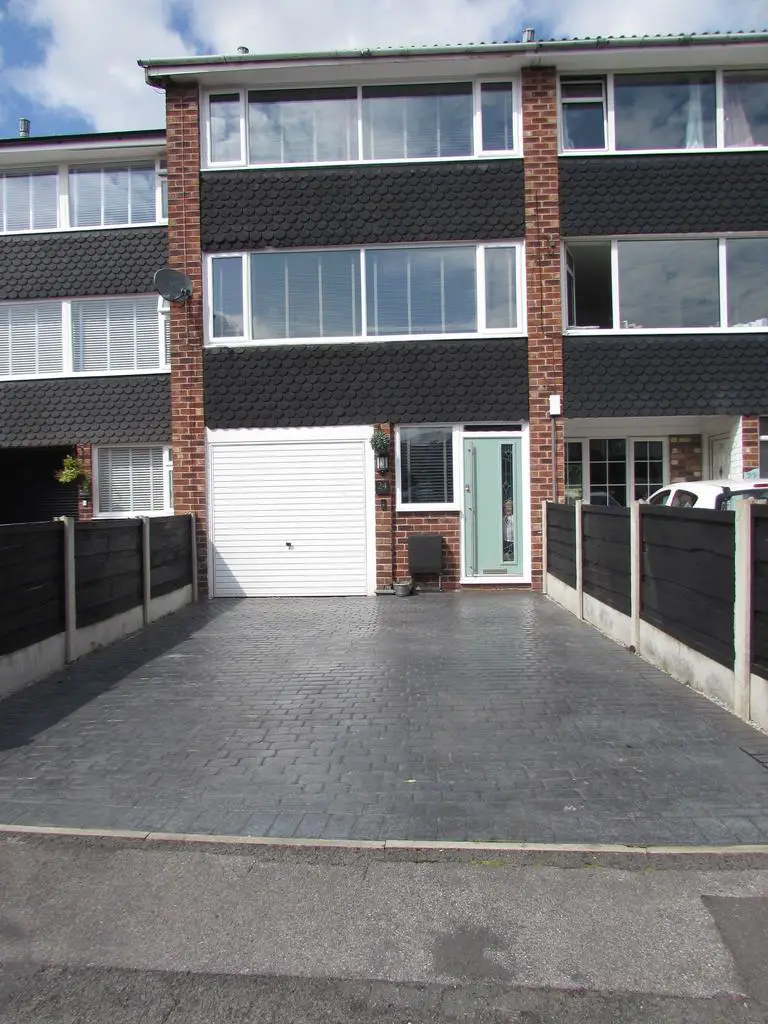
House For Sale £315,000
Entrance- Approached via composite door with double glazed side window. Radiator. Laminate flooring. Two large under stairs storage cupboards.
Door to the garage space 9'10 x 6'06 access via and up and over door.
Cloaks WC : Low level WC. Wash hand basin.
Breakfast Kitchen 14'05 x 12'04
Refitted with base and eye level units with complimentary worktops and tiled splash back to the cooking, washing and preparation areas. Integrated cooking appliances comprises of tower style oven, grill, separate hob with extractor hood over. Sink unit with mixer taps. Space to accommodate a dining table and chairs. Down lighting. UPVC double glazed rear aspect window. Double opening French doors give access to the enclosed rear garden.
Dining Room 8'06 x 7' (Which is presently being used as a Playroom)
Ideal for aviary of uses.
Stairs to the first-floor accommodation:
Large Lounge 15'06 x 14'02 (L Shaped max measure)
A delightful room in which to relax and entertaining. Feature fireplace. Wide UPVC double glazed front aspect windows. Radiator. Laminate flooring. A glass block walls ensure a good degree of natural illumination the first-floor landing.
Bedroom Two: 13'05 x 8'10
UPVC double glazed rear window. Radiator. Ample space to accommodate free standing furniture.
Bathroom: 8' x 6'
Fitted with a three-piece suite from Victoria Plumbing: Free standing rolled edged topped bath, with rain head shower over, low level WC and wash hand basin. Chrome ladder style radiator. UPVC decorative/double glazed window.
Stairs to the second-floor accommodation:
Master Bedroom 15'02 x 14'09
Wide UPVC double glazed front aspect windows. Radiator.
En-suite: 6'02 x 4'05
Three-piece suite comprises of quarter round shower cubicle, low level WC, wash hand basin vanity unit.
Bedroom Three: 12'08 x 8'08
UPVC double glazed rear window. Radiator. Ample space to accommodate free standing furniture.
Outside: The frontage is covered with a black pressed concrete drive which provides excellent of road parking. The enclosed rear garden is easy to maintain, having a paved patio, artificial grass and a decked area.
Tenure: Freehold however this information should be confirmed by the proposed purchase solicitor before going into costings.
Council Tax: Manchester City Council.
Viewing: Appointments can be made through our office on[use Contact Agent Button].
Disclaimer: These particulars, whilst believed to be accurate are set out as a general guideline only or guidance and do not constitute any part of an offer or contract. Intending purchasers should not rely on them as statements of representation or fact but must satisfy themselves by inspection or otherwise as to their accuracy. Please note that we have not tested any apparatus, equipment, fixtures, fittings, or services, including gas central heating and so cannot verify they are in working order or fit for their purpose. Furthermore, solicitors should confirm movable items described in the sales particulars are, in fact included in the sale since circumstances do change during marketing or negotiations. Although we try to ensure accuracy, measurements used in this brochure may be approximate. Therefore, if intending purchasers need accurate measurements to order carpeting or to ensure existing furniture will fit, they should take such measurements themselves.
YOUR HOME IS AT RISK IF YOU DO NOT KEEP UP REPAYMENTS ON A MORTGAGE OR OTHER LOAN SECURED ON IT
