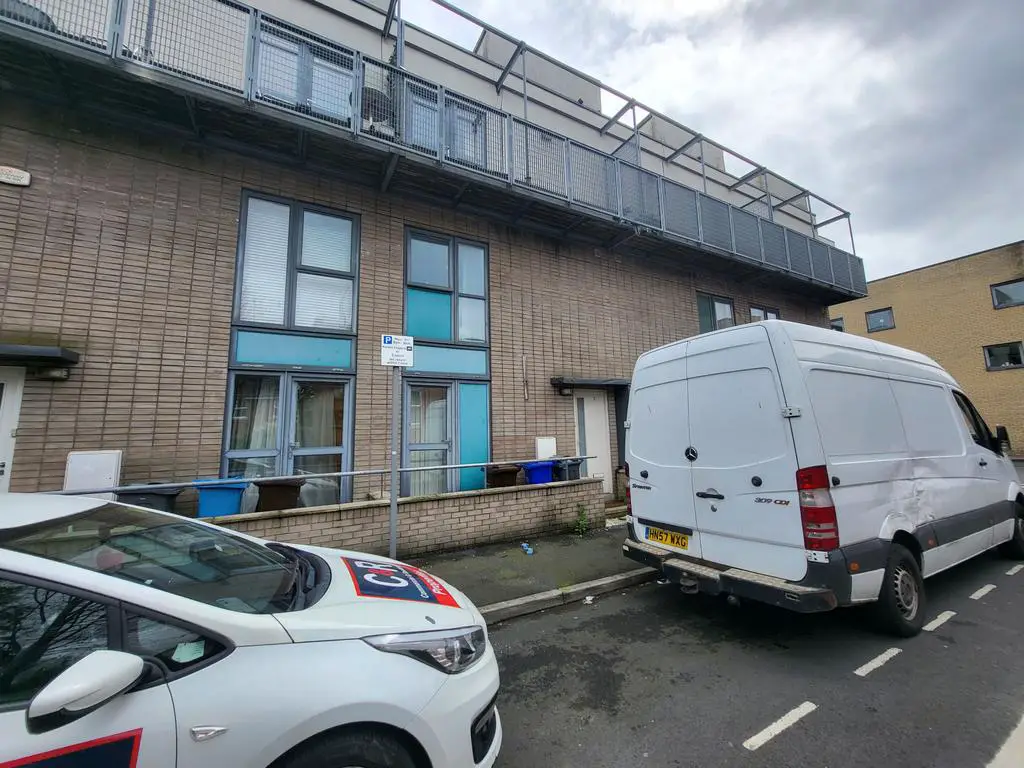
House For Rent £1,750
Available 30/09/2023.
C&R Hulme are delighted to offer FOR RENT this 3 bed, 3 bath town house in Hulme. The property offers a great sized & bright living and kitchen area with high ceilings letting in lots of light. 3 double bedrooms and 3 bathrooms. Only a stones throw away from Asda Hulme and MMU Birley Fields campus. Great links into and out of the city.Property additional info
Hallway:
Panelled door. Electric Panel heater, Store Room. Access door to parking and stairs to upper floors. Fused box. Celining linght point . Power points.
Bedroom 1: 3.30m x 2.91m (10.83ft x 9.55ft)
Large UPVC window to front. Electric panel heater, range of power points, ceiling light point. Under stairs storage cupbpard.
Wet Room: 2.49m x 1.62m (8.17ft x 5.31ft)
Fully tiled in white with off white floor tiles. Electric Shower. Handwash basin with pedestal and chrome mixer tap. W.C Shaver point and wall light.
Stairs & Landing to 1st Floor:
Access to all Rooms with Storage Cupboard housing hot water tank.
Bedroom 2: 4.52m x 2.90m (14.83ft x 9.51ft)
Upvc To front. electric panel heater, range of power points. Ceiling light point. Door to Ensuite.
Ensuite:
3 piece white suite consisting of Shower Cubicle with shower door & electric shower. Handwash basin with chrome mixer. Low Level W.C. Ceiling light point & shaver point.
Bedroom 3: 2.85m x 2.33m (9' 4" x 7' 8")
Upvc to rear with door leading onto a large walk on balcony covering the width of the property. Electric panel heater, range of power points. Ceiling light point.
Bathroom : 2.85m x 2.08m (9.35ft x 6.82ft)
UPVC to rear. 3 Piece white suite consiting of bath & vanity unit with built in sink and W.C. Shaver point & light. lectric panel heater.
Stairs & Landing to 2nd floor
Open Plan Lounge & Kitchen: 7.90m x 4.55m (25' 11" x 14' 11")
Lounge Area. Large entertaining area with high ceilings. UPVC windows to rear, above and UPVC door to front leading onto a large walk on balcony covering the width of the property. Range or power points ceiling and wall lights. Electric panel heater. Kitchen Area UPVC to rear. kitchen finished in high gloss white offering a range of wall & floor units. Grey worktops with 1 1/2 bowl snk with mixer tap, built in electric hob/oven & extractor.
Outside:
Small front garden area. To the rear is undercroft parking with access via a gated entrance.
Houses For Rent Peregrine Street
Houses For Rent Betsham Street
Houses For Rent Greenheys Lane West
Houses For Rent Hulme High Street
Houses For Rent Mytton Street
Houses For Rent Southcombe Walk
Houses For Rent Boston Street
Houses For Rent Old Birley Street
Houses For Rent Moss Lane East
Houses For Rent Pepperhill Road
Houses For Rent Rook Street
Houses For Rent Blanchard Street
Houses For Rent Sam Swire Street
Houses For Rent Heron Street
Houses For Rent Carib Street
Houses For Rent Betsham Street
Houses For Rent Greenheys Lane West
Houses For Rent Hulme High Street
Houses For Rent Mytton Street
Houses For Rent Southcombe Walk
Houses For Rent Boston Street
Houses For Rent Old Birley Street
Houses For Rent Moss Lane East
Houses For Rent Pepperhill Road
Houses For Rent Rook Street
Houses For Rent Blanchard Street
Houses For Rent Sam Swire Street
Houses For Rent Heron Street
Houses For Rent Carib Street