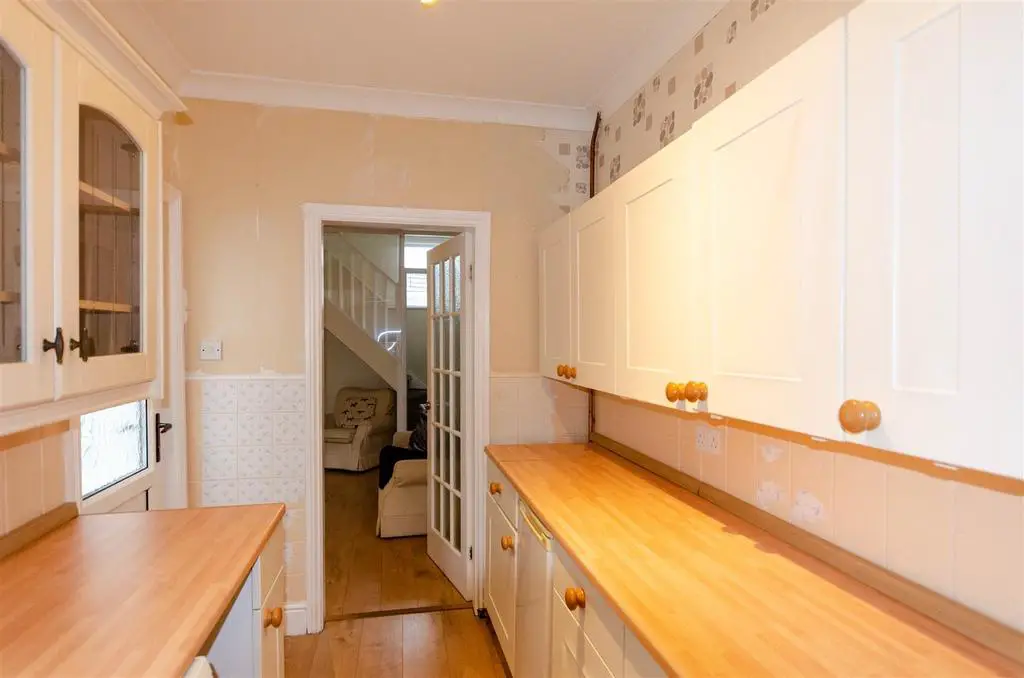
House For Rent £550
We are pleased to present to the market this charming three storey mid terrace property, finished to a good standard. With uPVC glazing and gas central heating in place the accommodation is laid out over three floors and comprises: porch, lounge, fitted kitchen, rear garden room, first floor bedroom and shower room, further bedroom to the second floor and outside areas down both sides of the property.
Porch - Brick built front porch providing a useful entrance lobby leading through into the lounge.
Lounge - 4.40 x 3.60 (14'5" x 11'9") - Good size living room with a decorative fireplace housing a gas fire, an enclosed stair case leads to the first floor landing, laminate flooring, ceiling light, central heating radiator, rear facing uPVC window and access through to the kitchen.
Kitchen - 3.60 x 2.00 (11'9" x 6'6") - Cream fitted galley kitchen with complementing laminate work surfaces and tiled splash backs, built in electric oven and gas hob, stainless steel sink and drainer, plumbing for an automatic washing machine and space for an under counter fridge. Ceiling light, central heating radiator, laminate flooring, side facing uPVC window and door to the sun room.
Sun Room - 3.60 x 1.40 (11'9" x 4'7") - Pleasant rear addition under a poly-carbonate roof with carpet, central heating radiator and a uPVC door to the rear.
Landing - Carpeted staircase with two uPVC windows to the rear aspect lead from the ground floor onto the landing with laminate flooring, radiator and ceiling light and continue onto the second floor bedroom.
Bedroom Two - 2.30 x 2.70 (7'6" x 8'10") - Laminate flooring, uPVC window, ceiling light and central heating radiator.
Shower Room - 3.45 x 2.00 (11'3" x 6'6") - Shower room with a large walk in shower cubicle with mains fed dual head shower unit, low level WC and a wall hung vanity basin with cabinet below. Wet wall splash backs, laminate flooring, ceiling light, central heating radiator, obscured glazed uPVC window and a wall mounted gas fired combi-boiler.
Bedroom One - 4.50 x 3.60 (14'9" x 11'9") - Second floor carpeted double bedroom with a uPVC window to side aspect, ceiling light and central heating radiator.
Garden - The property is accessed by hard standing pathways running down both sides of this row of properties. Please note, there is no garden space with the property
Porch - Brick built front porch providing a useful entrance lobby leading through into the lounge.
Lounge - 4.40 x 3.60 (14'5" x 11'9") - Good size living room with a decorative fireplace housing a gas fire, an enclosed stair case leads to the first floor landing, laminate flooring, ceiling light, central heating radiator, rear facing uPVC window and access through to the kitchen.
Kitchen - 3.60 x 2.00 (11'9" x 6'6") - Cream fitted galley kitchen with complementing laminate work surfaces and tiled splash backs, built in electric oven and gas hob, stainless steel sink and drainer, plumbing for an automatic washing machine and space for an under counter fridge. Ceiling light, central heating radiator, laminate flooring, side facing uPVC window and door to the sun room.
Sun Room - 3.60 x 1.40 (11'9" x 4'7") - Pleasant rear addition under a poly-carbonate roof with carpet, central heating radiator and a uPVC door to the rear.
Landing - Carpeted staircase with two uPVC windows to the rear aspect lead from the ground floor onto the landing with laminate flooring, radiator and ceiling light and continue onto the second floor bedroom.
Bedroom Two - 2.30 x 2.70 (7'6" x 8'10") - Laminate flooring, uPVC window, ceiling light and central heating radiator.
Shower Room - 3.45 x 2.00 (11'3" x 6'6") - Shower room with a large walk in shower cubicle with mains fed dual head shower unit, low level WC and a wall hung vanity basin with cabinet below. Wet wall splash backs, laminate flooring, ceiling light, central heating radiator, obscured glazed uPVC window and a wall mounted gas fired combi-boiler.
Bedroom One - 4.50 x 3.60 (14'9" x 11'9") - Second floor carpeted double bedroom with a uPVC window to side aspect, ceiling light and central heating radiator.
Garden - The property is accessed by hard standing pathways running down both sides of this row of properties. Please note, there is no garden space with the property
Houses For Rent Lee Avenue Drive
Houses For Rent Trinity Fields
Houses For Rent Victoria Avenue
Houses For Rent Westfield Rise
Houses For Rent Kirkfield Road
Houses For Rent Lee Avenue
Houses For Rent Princes Avenue
Houses For Rent King Street
Houses For Rent South Cliff Road
Houses For Rent Queen Street
Houses For Rent Trinity Fields
Houses For Rent Victoria Avenue
Houses For Rent Westfield Rise
Houses For Rent Kirkfield Road
Houses For Rent Lee Avenue
Houses For Rent Princes Avenue
Houses For Rent King Street
Houses For Rent South Cliff Road
Houses For Rent Queen Street