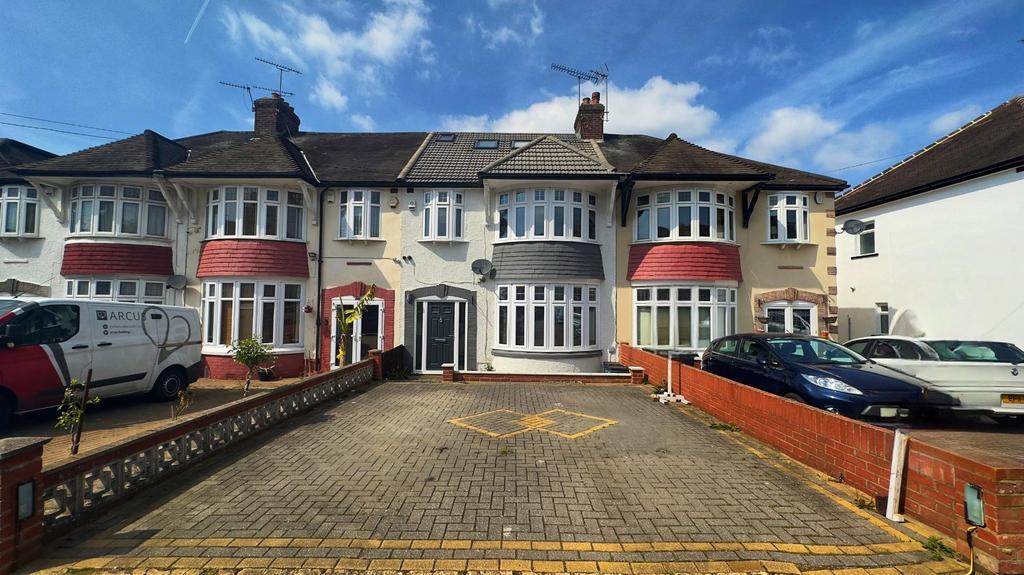
House For Rent £2,500
* AVAILABLE IMMEDIATELY *
Sandra Davidson Estate Agents are pleased to present this beautiful five bedroom family home located on Herent Drive in the sought-after area of Clayhall, bordering the Woods Estate. This spacious property boasts two reception rooms, a fully equipped kitchen, and a guest WC, all located on the ground floor. Moving to the first floor, you will find three generously sized bedrooms and a family bathroom, while the loft has been converted to provide an additional two bedrooms and a bathroom.
Located in the desirable area of Clayhall, this home offers easy access to excellent local amenities and transport links. The property is located within close proximity to several outstanding schools, making it the perfect choice for families with children. The area is well-connected, with excellent transport links to Central London and beyond, including Gants Hill and Redbridge Tube Stations, which are just a short distance away.
The area surrounding Herent Drive is renowned for its family-friendly environment, offering a great sense of community and a safe place for children to grow up. The property is located just a short walk from Clayhall Park, which boasts a playground, basketball courts, and an outdoor gym, perfect for outdoor activities with the family. The area is also home to several highly-rated schools, including Beal High School, Ilford County High School, Parkhill Junior School, Avanti Court Primary School.
Porch - Door to:
Lounge - 4.65m x 5.80m (15'3" x 19'0") - Bow window to front, stairs, door to:
Reception Two - 3.93m x 3.46m (12'11" x 11'4") - Open plan, door to:
Kitchen/Diner - 4.24m x 5.80m (13'11" x 19'0") - Window to rear, twoStorage cupboard, door to:
Wc -
Landing - Storage cupboard, door.
Bedroom 1 - 4.53m x 3.60m (14'10" x 11'10") - Bow window to front, twoStorage cupboard, stairs, two sliding doors, door to:
Bedroom 2 - 4.61m x 3.42m (15'1" x 11'3") - Bay window to rear, twoStorage cupboard, two double doors, door to:
Bedroom 3 - 2.79m x 2.15m (9'2" x 7'1") - Bay window to front, twoStorage cupboard, two double doors, door to:
Bathroom - 2.11m x 2.28m (6'11" x 7'6") - Window to rear, door to:
Landing -
Bedroom 4 - 3.31m x 3.35m (10'10" x 11'0") - Two windows to rear, twoStorage cupboard, three double doors, door to:
Bedroom 5 - 2.30m x 5.41m (7'7" x 17'9") - Three skylights, door.
Bathroom - 1.35m x 1.94m (4'5" x 6'4") - Window to rear, door to:
Outbuilding - 2.30m x 5.45m (7'7" x 17'11") - Two windows to front, window to rear, door.
Additional Information - Local Authority: Redbridge
Council Tax Band E
EPC 73C
Agent's Note - Please note that no services or appliances have been tested by Sandra Davidson Estate Agents
Sandra Davidson Estate Agents are pleased to present this beautiful five bedroom family home located on Herent Drive in the sought-after area of Clayhall, bordering the Woods Estate. This spacious property boasts two reception rooms, a fully equipped kitchen, and a guest WC, all located on the ground floor. Moving to the first floor, you will find three generously sized bedrooms and a family bathroom, while the loft has been converted to provide an additional two bedrooms and a bathroom.
Located in the desirable area of Clayhall, this home offers easy access to excellent local amenities and transport links. The property is located within close proximity to several outstanding schools, making it the perfect choice for families with children. The area is well-connected, with excellent transport links to Central London and beyond, including Gants Hill and Redbridge Tube Stations, which are just a short distance away.
The area surrounding Herent Drive is renowned for its family-friendly environment, offering a great sense of community and a safe place for children to grow up. The property is located just a short walk from Clayhall Park, which boasts a playground, basketball courts, and an outdoor gym, perfect for outdoor activities with the family. The area is also home to several highly-rated schools, including Beal High School, Ilford County High School, Parkhill Junior School, Avanti Court Primary School.
Porch - Door to:
Lounge - 4.65m x 5.80m (15'3" x 19'0") - Bow window to front, stairs, door to:
Reception Two - 3.93m x 3.46m (12'11" x 11'4") - Open plan, door to:
Kitchen/Diner - 4.24m x 5.80m (13'11" x 19'0") - Window to rear, twoStorage cupboard, door to:
Wc -
Landing - Storage cupboard, door.
Bedroom 1 - 4.53m x 3.60m (14'10" x 11'10") - Bow window to front, twoStorage cupboard, stairs, two sliding doors, door to:
Bedroom 2 - 4.61m x 3.42m (15'1" x 11'3") - Bay window to rear, twoStorage cupboard, two double doors, door to:
Bedroom 3 - 2.79m x 2.15m (9'2" x 7'1") - Bay window to front, twoStorage cupboard, two double doors, door to:
Bathroom - 2.11m x 2.28m (6'11" x 7'6") - Window to rear, door to:
Landing -
Bedroom 4 - 3.31m x 3.35m (10'10" x 11'0") - Two windows to rear, twoStorage cupboard, three double doors, door to:
Bedroom 5 - 2.30m x 5.41m (7'7" x 17'9") - Three skylights, door.
Bathroom - 1.35m x 1.94m (4'5" x 6'4") - Window to rear, door to:
Outbuilding - 2.30m x 5.45m (7'7" x 17'11") - Two windows to front, window to rear, door.
Additional Information - Local Authority: Redbridge
Council Tax Band E
EPC 73C
Agent's Note - Please note that no services or appliances have been tested by Sandra Davidson Estate Agents
