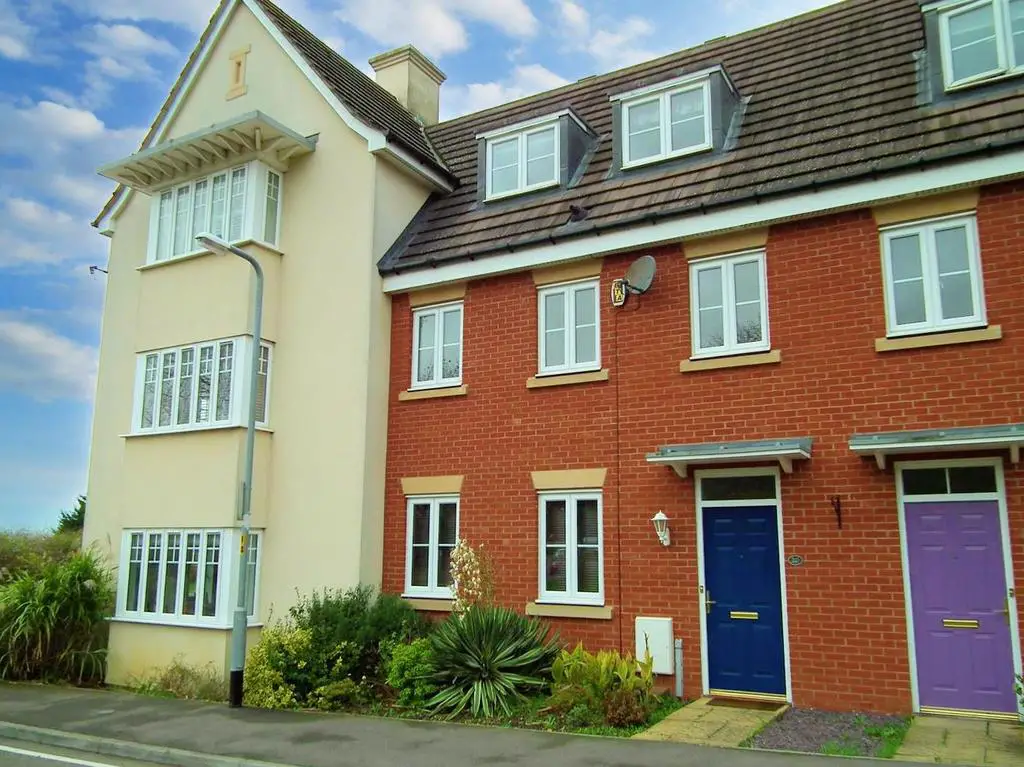
House For Rent £1,300
IF YOU WOULD LIKE TO VIEW THIS PROPERTY PLEASE CLICK THE BUTTON WITH THE EMAIL LOGO AND WE WILL GET BACK TO YOU SOON.
Available to move into from 23rd September 2023.
A well presented, spacious and modern mid-terraced townhouse with accommodation over three floors with the benefit of a garage located in a block to the rear (centre of three) and a parking space in front.
Unfurnished Accommodation: Entrance hall, living room/dining room, kitchen, cloakroom/wc, three double bedrooms, en-suite shower room to master, family bathroom, garage in block with one parking space. Maximum of two sharers permitted. Pets permitted. Energy Rating C. Council Tax Band D.
The front door leads into the entrance hall which has a tiled floor and contains the stairs to the first floor and a spacious cloakroom/wc which has a white suite and tiled floor. The dual aspect, generously sized living room/dining room measures 25'09 x 11'01 with windows to the front of the property and French doors leading to the rear garden, allowing this room plenty of natural light. A door leads into the kitchen, which has modern wood effect units, tiled flooring and includes a gas hob and electric double oven with a part-glazed door leading to the rear garden.
On the first floor landing is an airing cupboard housing the boiler. The family bathroom has a white suite with a shower over the bath and a glazed screen. There are two bedrooms on this floor, both of which are double size. Bedroom two measures 11'02 x 9'06 with a built-in wardrobe and bedroom three measures 11'11 x 7'11. The master suite is on the top floor. The bedroom measures 11'09 x 10'06 minimum with a window to the front elevation and a Velux window to the rear, with two double built-in wardrobes. The en-suite bathroom has a double size shower.
Outside, there is a small front garden and the rear garden is laid mainly to lawn, with a small garden store, a paved patio area and a pedestrian gate leading to the garage and parking space.
Pets are permitted but please note, there will be an additional £50 per pet per month for allowing a pet on the tenancy, payable on top of the rent.
Living Room/Dining Room - 7.85m x 3.38m (25'09 x 11'01) -
Kitchen - 3.89m x 2.57m (12'09 x 8'05) -
Bedroom Two - 3.40m x 2.90m (11'02 x 9'06) -
Bedroom Three - 3.63m x 2.41m (11'11 x 7'11) -
Master Bedroom - 3.58m x 3.20m (11'09 x 10'06) -
Available to move into from 23rd September 2023.
A well presented, spacious and modern mid-terraced townhouse with accommodation over three floors with the benefit of a garage located in a block to the rear (centre of three) and a parking space in front.
Unfurnished Accommodation: Entrance hall, living room/dining room, kitchen, cloakroom/wc, three double bedrooms, en-suite shower room to master, family bathroom, garage in block with one parking space. Maximum of two sharers permitted. Pets permitted. Energy Rating C. Council Tax Band D.
The front door leads into the entrance hall which has a tiled floor and contains the stairs to the first floor and a spacious cloakroom/wc which has a white suite and tiled floor. The dual aspect, generously sized living room/dining room measures 25'09 x 11'01 with windows to the front of the property and French doors leading to the rear garden, allowing this room plenty of natural light. A door leads into the kitchen, which has modern wood effect units, tiled flooring and includes a gas hob and electric double oven with a part-glazed door leading to the rear garden.
On the first floor landing is an airing cupboard housing the boiler. The family bathroom has a white suite with a shower over the bath and a glazed screen. There are two bedrooms on this floor, both of which are double size. Bedroom two measures 11'02 x 9'06 with a built-in wardrobe and bedroom three measures 11'11 x 7'11. The master suite is on the top floor. The bedroom measures 11'09 x 10'06 minimum with a window to the front elevation and a Velux window to the rear, with two double built-in wardrobes. The en-suite bathroom has a double size shower.
Outside, there is a small front garden and the rear garden is laid mainly to lawn, with a small garden store, a paved patio area and a pedestrian gate leading to the garage and parking space.
Pets are permitted but please note, there will be an additional £50 per pet per month for allowing a pet on the tenancy, payable on top of the rent.
Living Room/Dining Room - 7.85m x 3.38m (25'09 x 11'01) -
Kitchen - 3.89m x 2.57m (12'09 x 8'05) -
Bedroom Two - 3.40m x 2.90m (11'02 x 9'06) -
Bedroom Three - 3.63m x 2.41m (11'11 x 7'11) -
Master Bedroom - 3.58m x 3.20m (11'09 x 10'06) -