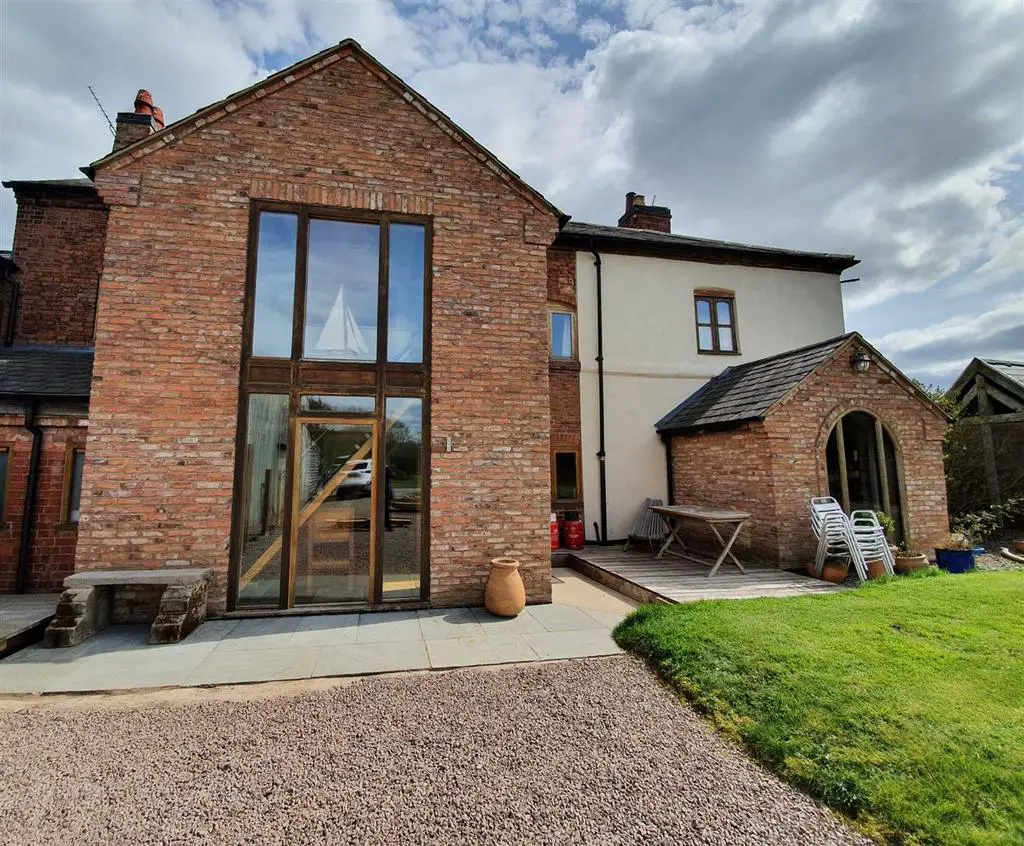
House For Rent £1,850
A BEAUTIFULLY PRESENTED FULLY FURNISHED THREE STOREY PROPERTY SITUATED IN A CONVENIENT LOCATION WITH ALL UTILITY BILLS INCLUDED. AVAILABLE NOW
Viewing - By arrangement through the Agents.
Directional Note - Travel from Hinckley into Burbage along Rugby Road. Go around the M69/A5 island following the signs for the A5 (signposted London). You will see the first private driveway on the right hand side signposted for Barnacles restaurant, travel along here and follow the road. There will be someone to meet you in the car park and take you to the property.
Entrance Hall - 4m x 2m (13'1" x 6'6") - having solid hardwood front door, full length double glazed window, central heating radiator, beamed ceiling, tiled and oak flooring. Feature oak and glass staircase leading to first floor landing.
Living Kitchen - 8.1m x 4.3m (26'6" x 14'1" ) - having an excellent range of contemporary units including base units and drawers, matching work surfaces and upstand, inset double bowl stainless steel sink with mixer tap, integrated dishwasher, integrated fridge, built in rangemaster style cooker with double oven and grill, five ring gas hob, stainless steel splashback and cooker hood over, inset LED lighting, solid oak strip flooring, beamed ceiling, feature fireplace with log burning stove, wall mounted tv aerial point, built in storage cupboard, inset ceiling lighting.
Living Kitchen -
Guest Cloakroom - having white low level w.c., pedestal wash hand basin, ceramic tiled flooring, central heating radiator and LED lighting.
First Floor Landing - 4.2m x 2.1m (13'9" x 6'10" ) - having LED lighting.
First Floor Landing -
Master Bedroom - 4.4m x 4m max (14'5" x 13'1" max ) - having central heating radiator, strip oak flooring, built in wardrobe and chest of drawers.
Ensuite Shower Area - having fully tiled shower cubicle, pedestal wash hand basin, low level w.c., chrome ladder style heated towel rail, LED lighting and vinyl flooring.
Bedroom Two - 4.3m x 4.4m (14'1" x 14'5" ) - having central heating radiator and strip oak flooring. Feature staircase leading to Second Floor.
Bedroom Two -
En-Suite Shower Room - having fully tiled shower cubicle, low level w.c., pedestal wash hand basin, chrome ladder style heated towel rail, panelled walling and vinyl flooring.
Second Floor -
Occasional Bedroom/Study Room - 4m x 3.1m (13'1" x 10'2" ) - having oak strip flooring, vellux double glazed roof light and glass balustrading.
Outside - There is a rear hardstanding with chip stone flags and two decked areas. Shared Lawns, Westerly facing rear aspect and Parking for several cars.
Outside -
Viewing - By arrangement through the Agents.
Directional Note - Travel from Hinckley into Burbage along Rugby Road. Go around the M69/A5 island following the signs for the A5 (signposted London). You will see the first private driveway on the right hand side signposted for Barnacles restaurant, travel along here and follow the road. There will be someone to meet you in the car park and take you to the property.
Entrance Hall - 4m x 2m (13'1" x 6'6") - having solid hardwood front door, full length double glazed window, central heating radiator, beamed ceiling, tiled and oak flooring. Feature oak and glass staircase leading to first floor landing.
Living Kitchen - 8.1m x 4.3m (26'6" x 14'1" ) - having an excellent range of contemporary units including base units and drawers, matching work surfaces and upstand, inset double bowl stainless steel sink with mixer tap, integrated dishwasher, integrated fridge, built in rangemaster style cooker with double oven and grill, five ring gas hob, stainless steel splashback and cooker hood over, inset LED lighting, solid oak strip flooring, beamed ceiling, feature fireplace with log burning stove, wall mounted tv aerial point, built in storage cupboard, inset ceiling lighting.
Living Kitchen -
Guest Cloakroom - having white low level w.c., pedestal wash hand basin, ceramic tiled flooring, central heating radiator and LED lighting.
First Floor Landing - 4.2m x 2.1m (13'9" x 6'10" ) - having LED lighting.
First Floor Landing -
Master Bedroom - 4.4m x 4m max (14'5" x 13'1" max ) - having central heating radiator, strip oak flooring, built in wardrobe and chest of drawers.
Ensuite Shower Area - having fully tiled shower cubicle, pedestal wash hand basin, low level w.c., chrome ladder style heated towel rail, LED lighting and vinyl flooring.
Bedroom Two - 4.3m x 4.4m (14'1" x 14'5" ) - having central heating radiator and strip oak flooring. Feature staircase leading to Second Floor.
Bedroom Two -
En-Suite Shower Room - having fully tiled shower cubicle, low level w.c., pedestal wash hand basin, chrome ladder style heated towel rail, panelled walling and vinyl flooring.
Second Floor -
Occasional Bedroom/Study Room - 4m x 3.1m (13'1" x 10'2" ) - having oak strip flooring, vellux double glazed roof light and glass balustrading.
Outside - There is a rear hardstanding with chip stone flags and two decked areas. Shared Lawns, Westerly facing rear aspect and Parking for several cars.
Outside -