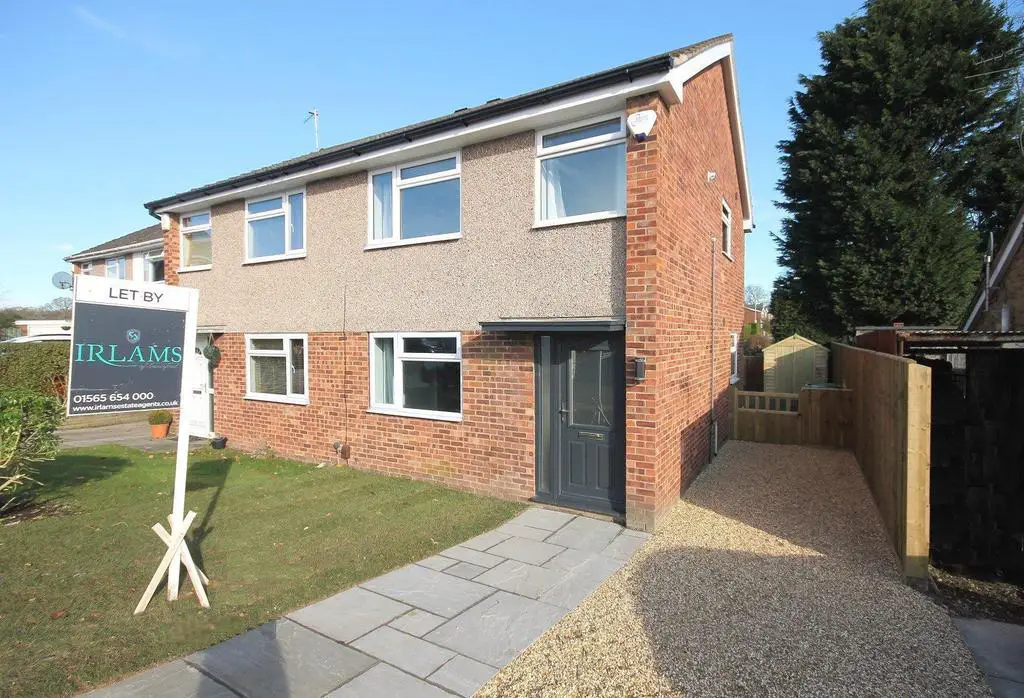
House For Rent £1,350
This immaculately-presented three bedroom semi-detached property has recently undergone a full programme of renovation to now offer light, spacious and flexible accommodation in a contemporary style. Particular mention must be made of the open plan Dining Kitchen with fitted appliances and French doors to the garden, the refitted bathroom with white suite as well as the replacement windows and full decoration throughout. Located in an ever popular position, forming a small development of similar properties in the heart of the town, close to all local amenities whilst being ideally positioned for all major network links to the Northwest and beyond.
The property is approached over a golden gravel driveway, providing off-road parking, and stone flagged pathway leading to the front entrance, flanked by open lawned garden. The rear garden is a lovely feature of the property, being recently landscaped with a private aspect, laid to lawn in the main with wood lap fencing. A stone flagged patio provides ideal opportunity for al fresco dining and enjoying the lovely aspect.
Directions
From the roundabout in Canute Square travel along King Edward Road (A50) passing the railway station and turning left at the traffic lights. Turn left at the next traffic lights up Hollow Lane onto Mobberley Road and after passing the water tower on your left take the next left onto Kestrel Avenue and turn first right onto Heron Close.
Entrance Hall
uPVC front door. Ceiling light point. Radiator. Stairs leading to first floor. Double doors to:-
Living Room
uPVC double glazed window to front elevation. Ceiling light point. Radiator. Understair storage cupboard. Open plan to:-
Dining Kitchen
Fitted with a range of high gloss grey units comprising cupboards and drawers with work surfaces over and matching wall units. 11/2 bowl stainless sink unit with chrome mixer tap. Built in oven with four ring ceramic hob with extractor hood over. Integrated dishwasher. Tall fridge freezer. Washer dryer. uPVC double glazed window to side. uPVC double glazed patio doors to rear garden. Downlights. Radiator. Wood effect flooring.
Landing
uPVC double glazed window to side. Ceiling light. Loft access.
Bedroom
uPVC double glazed window to front. Ceiling light point. Radiator.
Bedroom
uPVC double glazed window to rear. Ceiling light point. Radiator.
Bedroom
uPVC double glazed window to front. Ceiling light. Radiator. Fitted storage cupboard housing the Glow Worm boiler.
Bathroom
Fitted with a contemporary white suite comprising panelled bath with chrome taps and shower fitment over and glazed screen. Vanity wash hand basin with chrome mixer tap and cupboards under. Low level WC with concealed cistern. Chrome heated towel radiator. Part tiled walls. uPVC double glazed opaque window to rear. Downlights. Tiled floor.
Externally
The property is approached over a golden gravel driveway, providing off-road parking, and stone flagged pathway leading to the front entrance, flanked by open lawned garden. The rear garden is a lovely feature of the property, being recently landscaped with a private aspect, laid to lawn in the main with wood lap fencing. A stone flagged patio provides ideal opportunity for al fresco dining and enjoying the lovely aspect.
Parking
The property is approached over a golden gravel driveway, providing off-road parking, and stone flagged pathway leading to the front entrance, flanked by open lawned garden. The rear garden is a lovely feature of the property, being recently landscaped with a private aspect, laid to lawn in the main with wood lap fencing. A stone flagged patio provides ideal opportunity for al fresco dining and enjoying the lovely aspect.
Directions
From the roundabout in Canute Square travel along King Edward Road (A50) passing the railway station and turning left at the traffic lights. Turn left at the next traffic lights up Hollow Lane onto Mobberley Road and after passing the water tower on your left take the next left onto Kestrel Avenue and turn first right onto Heron Close.
Entrance Hall
uPVC front door. Ceiling light point. Radiator. Stairs leading to first floor. Double doors to:-
Living Room
uPVC double glazed window to front elevation. Ceiling light point. Radiator. Understair storage cupboard. Open plan to:-
Dining Kitchen
Fitted with a range of high gloss grey units comprising cupboards and drawers with work surfaces over and matching wall units. 11/2 bowl stainless sink unit with chrome mixer tap. Built in oven with four ring ceramic hob with extractor hood over. Integrated dishwasher. Tall fridge freezer. Washer dryer. uPVC double glazed window to side. uPVC double glazed patio doors to rear garden. Downlights. Radiator. Wood effect flooring.
Landing
uPVC double glazed window to side. Ceiling light. Loft access.
Bedroom
uPVC double glazed window to front. Ceiling light point. Radiator.
Bedroom
uPVC double glazed window to rear. Ceiling light point. Radiator.
Bedroom
uPVC double glazed window to front. Ceiling light. Radiator. Fitted storage cupboard housing the Glow Worm boiler.
Bathroom
Fitted with a contemporary white suite comprising panelled bath with chrome taps and shower fitment over and glazed screen. Vanity wash hand basin with chrome mixer tap and cupboards under. Low level WC with concealed cistern. Chrome heated towel radiator. Part tiled walls. uPVC double glazed opaque window to rear. Downlights. Tiled floor.
Externally
The property is approached over a golden gravel driveway, providing off-road parking, and stone flagged pathway leading to the front entrance, flanked by open lawned garden. The rear garden is a lovely feature of the property, being recently landscaped with a private aspect, laid to lawn in the main with wood lap fencing. A stone flagged patio provides ideal opportunity for al fresco dining and enjoying the lovely aspect.
Parking
