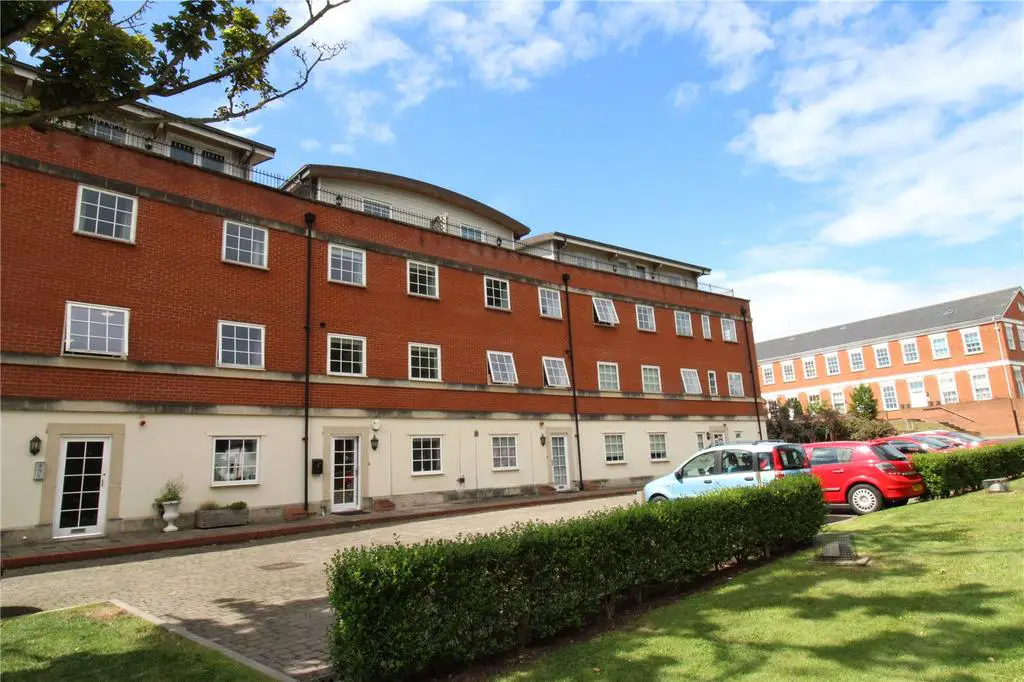
House For Rent £1,650
Entrance Door Through To:
Entrance Hall
Stairs to the first floor and doors to the kitchen / breakfast room, large utility room and cloakroom
Kitchen / Breakfast Room 5.31m (17'5") x 3.99m (13'1")
The impressive kitchen is fitted with an extensive range of contemporary eye and base level units with wood work surfaces; inset one and a quarter sink with mixer tap; integrated dishwasher, fridge, freezer, self-clean oven and hob with extractor hood over; centre island with wood work surface, storage beneath and breakfast bar; window to the rear aspect; and French doors opening out to the rear garden.
Utility Room 5.44m (17'10") x 3.15m (10'4")
The generous utility room is fitted with a range of wall and base units with wood finish work surfaces, space for tumble dryer and fridge freezer, space and plumbing for washing machine, large built-in cupboard housing the sprinkler system, further built-in cupboards, wood flooring, and window to the front aspect.
Cloakroom
Modern two piece suite comprising low-level WC and vanity hand wash basin with storage beneath, radiator, and part tiled walls.
First Floor Landing
Stairs to the second floor, under stairs storage cupboard, and doors to the sitting room and family room.
Sitting Room 5.31m (17'5") x 4.55m (14'11")
Window to the rear aspect and doors opening out to a Juliet balcony which looks out over the garden.
Family Room 4.32m (14'2") max x 3.61m (11'10")
Two windows to the front aspect and built-in storage housing the boiler.
Second Floor Landing
Stairs to the third floor, airing cupboard with shelving, further built-in cupboard, and doors to the bedrooms and bathroom.
Bedroom Two 5.31m (17'5") x 2.59m (8'6")
Two windows to the rear aspect.
Bedroom Three 3.61m (11'10") x 2.34m (7'8")
Window to the front aspect.
Bedroom Four 3.61m (11'10") max x 2.67m (8'9")
Window to the front aspect.
Family Bathroom 2.64m (8'8") x 1.70m (5'7")
Three piece suite comprising panel enclosed bath with shower over, low-level WC and pedestal hand wash basin; built-in cupboard; shaver point; and extractor fan.
Third Floor Landing
Doors to the master bedroom and dressing room / office, and further door opening onto a roof terrace offering views over the surrounding town and the green with mature trees.
Master Bedroom 2.79m (9'2") x 2.59m (8'6")
Window to the rear aspect and door through to:
En-Suite Shower Room 2.79m (9'2") x 1.14m (3'9")
Three piece suite comprising shower cubicle, low-level WC and hand wash basin; heated towel rail; and obscure window to the rear aspect.
Dressing Room / Office 3.81m (12'6") x 1.78m (5'10")
Window to the front aspect.
Outside
There is a lovely rear garden which is fully enclosed by panel fencing with raised flower beds, gated rear access, outside lighting and tap, and patio area. The property comes with garage and two allocated parking spaces.
Entrance Hall
Stairs to the first floor and doors to the kitchen / breakfast room, large utility room and cloakroom
Kitchen / Breakfast Room 5.31m (17'5") x 3.99m (13'1")
The impressive kitchen is fitted with an extensive range of contemporary eye and base level units with wood work surfaces; inset one and a quarter sink with mixer tap; integrated dishwasher, fridge, freezer, self-clean oven and hob with extractor hood over; centre island with wood work surface, storage beneath and breakfast bar; window to the rear aspect; and French doors opening out to the rear garden.
Utility Room 5.44m (17'10") x 3.15m (10'4")
The generous utility room is fitted with a range of wall and base units with wood finish work surfaces, space for tumble dryer and fridge freezer, space and plumbing for washing machine, large built-in cupboard housing the sprinkler system, further built-in cupboards, wood flooring, and window to the front aspect.
Cloakroom
Modern two piece suite comprising low-level WC and vanity hand wash basin with storage beneath, radiator, and part tiled walls.
First Floor Landing
Stairs to the second floor, under stairs storage cupboard, and doors to the sitting room and family room.
Sitting Room 5.31m (17'5") x 4.55m (14'11")
Window to the rear aspect and doors opening out to a Juliet balcony which looks out over the garden.
Family Room 4.32m (14'2") max x 3.61m (11'10")
Two windows to the front aspect and built-in storage housing the boiler.
Second Floor Landing
Stairs to the third floor, airing cupboard with shelving, further built-in cupboard, and doors to the bedrooms and bathroom.
Bedroom Two 5.31m (17'5") x 2.59m (8'6")
Two windows to the rear aspect.
Bedroom Three 3.61m (11'10") x 2.34m (7'8")
Window to the front aspect.
Bedroom Four 3.61m (11'10") max x 2.67m (8'9")
Window to the front aspect.
Family Bathroom 2.64m (8'8") x 1.70m (5'7")
Three piece suite comprising panel enclosed bath with shower over, low-level WC and pedestal hand wash basin; built-in cupboard; shaver point; and extractor fan.
Third Floor Landing
Doors to the master bedroom and dressing room / office, and further door opening onto a roof terrace offering views over the surrounding town and the green with mature trees.
Master Bedroom 2.79m (9'2") x 2.59m (8'6")
Window to the rear aspect and door through to:
En-Suite Shower Room 2.79m (9'2") x 1.14m (3'9")
Three piece suite comprising shower cubicle, low-level WC and hand wash basin; heated towel rail; and obscure window to the rear aspect.
Dressing Room / Office 3.81m (12'6") x 1.78m (5'10")
Window to the front aspect.
Outside
There is a lovely rear garden which is fully enclosed by panel fencing with raised flower beds, gated rear access, outside lighting and tap, and patio area. The property comes with garage and two allocated parking spaces.
