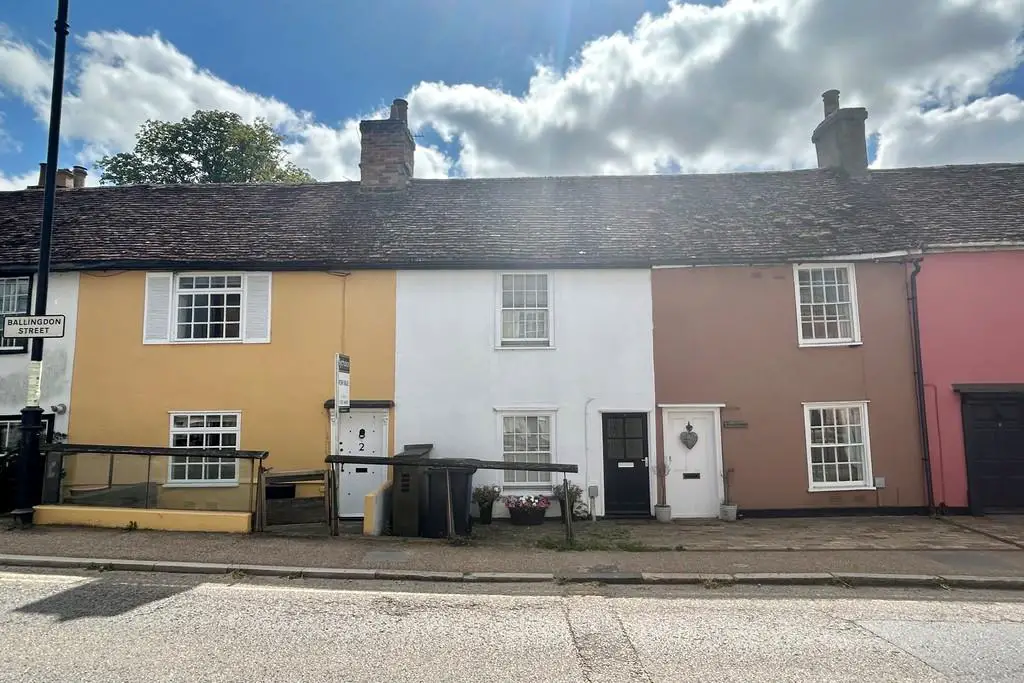
House For Rent £775
ENTRANCE HALL From the front door, access to the living room on the left. Access into the kitchen directly ahead.
LIVING ROOM 9' 10" x 12' 4" (3.00m x 3.77m) Off white walls and light grey carpet. Window to front, radiator to side. Characteristic features to include exposed beams and brick fireplace.
KITCHEN 13' 7" x 8' 11" (4.15m x 2.74m) Off white walls with laminate flooring. Cream units with wooden effect work surface. Integrated oven and hob and plumbing for a washing machine. Small pantry-like cupboard to allow for additional storage. Door to staircase and first floor. Access to the garden through back door.
MASTER BEDROOM 13' 7" x 12' 6" (4.15m x 3.83m) Large double bedroom with off white walls and light grey carpet. Large window to the front. Access to the en-suite style shower room and toilet.
BATHROOM White walls with complementary black tiles and light grey Lino flooring. White toilet with pedestal sink and mirror above. Enclosed shower cubicle.
OFFICE/STUDY 13' 7" x 8' 9" (4.15m x 2.68m) Off white walls and light grey carpet. Generously sized additional space with potential to be used as a office/study, storage or a small bedroom. Slanted ceiling with large window and dark wood bannister.
GARDEN Large enclosed South facing garden. Small shed to rear.
AGENTS NOTE Regrettably the Landlord is not accepting pets at this property.
LIVING ROOM 9' 10" x 12' 4" (3.00m x 3.77m) Off white walls and light grey carpet. Window to front, radiator to side. Characteristic features to include exposed beams and brick fireplace.
KITCHEN 13' 7" x 8' 11" (4.15m x 2.74m) Off white walls with laminate flooring. Cream units with wooden effect work surface. Integrated oven and hob and plumbing for a washing machine. Small pantry-like cupboard to allow for additional storage. Door to staircase and first floor. Access to the garden through back door.
MASTER BEDROOM 13' 7" x 12' 6" (4.15m x 3.83m) Large double bedroom with off white walls and light grey carpet. Large window to the front. Access to the en-suite style shower room and toilet.
BATHROOM White walls with complementary black tiles and light grey Lino flooring. White toilet with pedestal sink and mirror above. Enclosed shower cubicle.
OFFICE/STUDY 13' 7" x 8' 9" (4.15m x 2.68m) Off white walls and light grey carpet. Generously sized additional space with potential to be used as a office/study, storage or a small bedroom. Slanted ceiling with large window and dark wood bannister.
GARDEN Large enclosed South facing garden. Small shed to rear.
AGENTS NOTE Regrettably the Landlord is not accepting pets at this property.
