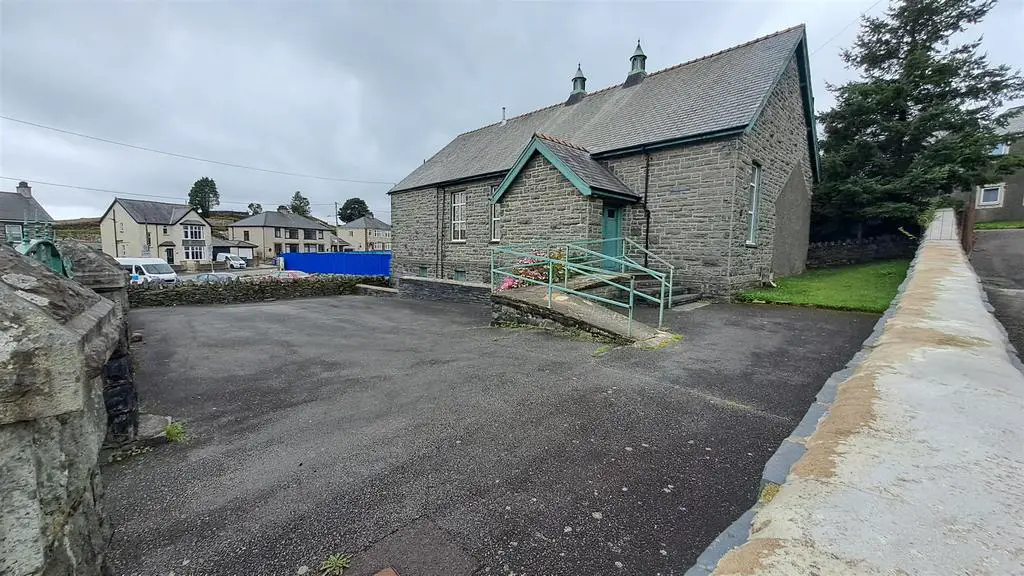
House For Sale £100,000
FOR SALE BY INFORMAL TENDER
All entries to be received at the Porthmadog Office by Noon on the Friday 13th of October
This substantial building was originally a church hall and has recently been used as a kindergarden. It comprises of a large hall, kitchen, 2 toilets, 2 cellar and 2 attic rooms.The windows are mostly double glazed. The property is owned by a registered charity and suitable planning would be required if to be used as a residential property. There is ample off road parking for several vehicles as well as the addition of a garage. The 2 rooms in the lower ground floor that have independent access and could be made self contained. Within a few hundred yards of the main shopping facilities, local playpark and secondary school.
Description - As well as mainline transport links to the the North Wales coast Blaenau Ffestiniog hosts the start of the narrow gauge Ffestiniog Railway which ambles through scenic countryside via the harbour town of Porthmadog with its main shopping facilities, along the foothils of Snowdon to to the historic castle town of Caernarfon.
Lobby - The entrance hall has ample space for coats and bikes with access via a ramp. Double glazed wihdows and 2 large wooden doors leading to the main hall
Hall - The hall is open plan but has 2 wooden partitions. Carpeted flooring and stage. All windows are double glazed. 8 Radiators
Lobby Two - Doors to 2 W/Cs and kitchen. Loft accerss hatch
Stairs To Basement - Stair leading to lower ground room one and external fire door
Toilet One - W/c and sink. UPVC Double Glazed window. Linoleum flooring
Toilet Two - W/c UPVC Double Glazed window. Linoleum flooring
Kitchen - Range of base units, Larder cupboard. Sink, Cooker point. Gas Central Heating boiler ( not tested ). Radiator
Attic Room One - Accessed via loft ladder from the hallway. Single glazed window. door to Attic Room 2. These rooms are above the kitchen and tolet areas only and may provide access to the area above the main hall
Attic Room Two - Accessed through the first attic room. Possible access to main hall loft
Basement Room One - iginal wWooden stairs leading to upper floor, Door to outside, one glazed window and 2 bricked up windows, Terrazo tiled floor. Open access to room 2. Main power supply and fire alarm box
Basement Room Two - One glazed window and one brked up window to the rear. Terrazo tiled floor
Outside - Parking space for several cars. Small side garden. Access to lower ground floor via adjacent car park
Agents Notes - This property is in the process of being registered for the first time following change of ownership to an independent charity.
EMAIL APPLICATIONS [use Contact Agent Button]
All entries to be received at the Porthmadog Office by Noon on the Friday 13th of October
This substantial building was originally a church hall and has recently been used as a kindergarden. It comprises of a large hall, kitchen, 2 toilets, 2 cellar and 2 attic rooms.The windows are mostly double glazed. The property is owned by a registered charity and suitable planning would be required if to be used as a residential property. There is ample off road parking for several vehicles as well as the addition of a garage. The 2 rooms in the lower ground floor that have independent access and could be made self contained. Within a few hundred yards of the main shopping facilities, local playpark and secondary school.
Description - As well as mainline transport links to the the North Wales coast Blaenau Ffestiniog hosts the start of the narrow gauge Ffestiniog Railway which ambles through scenic countryside via the harbour town of Porthmadog with its main shopping facilities, along the foothils of Snowdon to to the historic castle town of Caernarfon.
Lobby - The entrance hall has ample space for coats and bikes with access via a ramp. Double glazed wihdows and 2 large wooden doors leading to the main hall
Hall - The hall is open plan but has 2 wooden partitions. Carpeted flooring and stage. All windows are double glazed. 8 Radiators
Lobby Two - Doors to 2 W/Cs and kitchen. Loft accerss hatch
Stairs To Basement - Stair leading to lower ground room one and external fire door
Toilet One - W/c and sink. UPVC Double Glazed window. Linoleum flooring
Toilet Two - W/c UPVC Double Glazed window. Linoleum flooring
Kitchen - Range of base units, Larder cupboard. Sink, Cooker point. Gas Central Heating boiler ( not tested ). Radiator
Attic Room One - Accessed via loft ladder from the hallway. Single glazed window. door to Attic Room 2. These rooms are above the kitchen and tolet areas only and may provide access to the area above the main hall
Attic Room Two - Accessed through the first attic room. Possible access to main hall loft
Basement Room One - iginal wWooden stairs leading to upper floor, Door to outside, one glazed window and 2 bricked up windows, Terrazo tiled floor. Open access to room 2. Main power supply and fire alarm box
Basement Room Two - One glazed window and one brked up window to the rear. Terrazo tiled floor
Outside - Parking space for several cars. Small side garden. Access to lower ground floor via adjacent car park
Agents Notes - This property is in the process of being registered for the first time following change of ownership to an independent charity.
EMAIL APPLICATIONS [use Contact Agent Button]