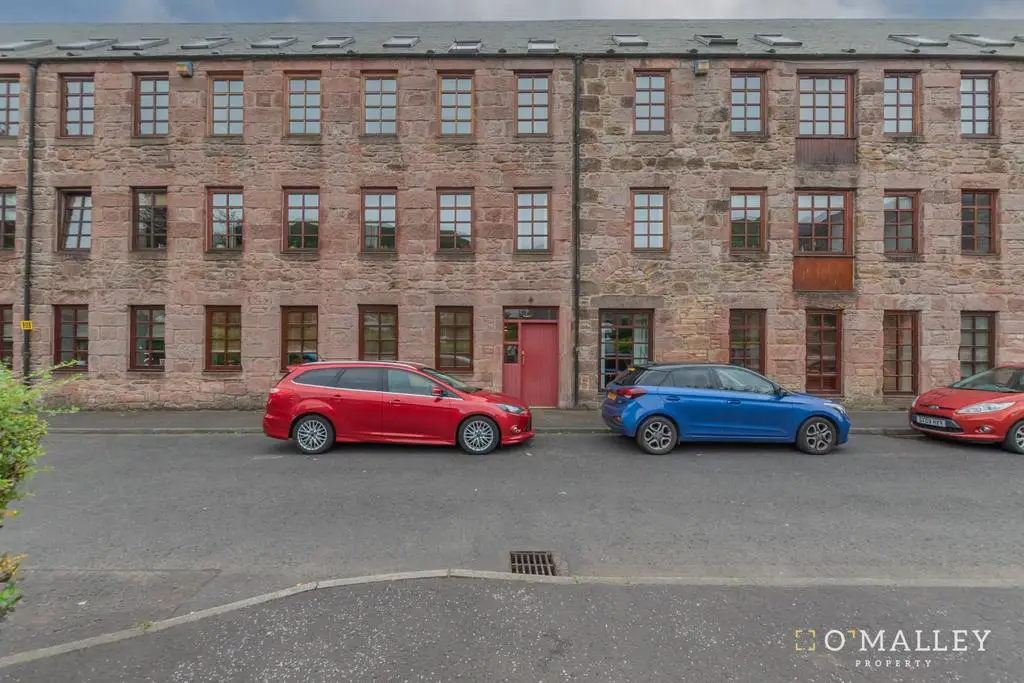
2 bed Flat For Sale £109,995
Experience modern living in a historic setting with this charming 2-bedroom top floor flat nestled within a beautifully converted mill building in the heart of Tillicoultry. Steeped in history, the mill's character is seamlessly blended with contemporary comforts, offering a unique living environment.
The spacious living room offers spectacular views of the Ochils whilst providing adequate space for freestanding furniture. The separate kitchen is fitted with a range of modern wall and base mounted units with complimentary work tops. There is also an integrated oven, hob, extractor hood and ample space for free standing appliances. The kitchen also boasts a breakfast bar and stools.
The primary bedroom is a tranquil retreat with generous proportions with windows framing picturesque views of the surrounding landscape. A second cosy bedroom offers flexibility for a guest room, home office, or personal gym, catering to your lifestyle needs. The modern bathroom is a haven of relaxation, with contemporary fixtures and finishes.
Conveniently located in the heart of Tillicoultry, you'll have easy access to local amenities, shops, and eateries. Outdoor enthusiasts will appreciate the nearby walking trails and parks, allowing you to embrace the natural beauty of the area. With its blend of historical charm and modern convenience, this 2-bedroom top floor flat in a converted mill building offers a unique opportunity to live in style within a storied setting.
Location - Situated in Weaver's Way, this residence enjoys close proximity to Tillicoultry's amenities, including shops, cafes, and schools. Nature enthusiasts will delight in the nearby scenic trails, parks, and the Ochil Hills, offering ample opportunities for outdoor adventures.
With excellent transport links, reaching the neighbouring towns of Stirling and Alloa is a breeze, while Edinburgh and Glasgow are easily accessible for a day trip or weekend getaway.
Lounge - 4.32m x 3.67m (14'2" x 12'0") -
Kitchen - 4.20m x 2.97m (13'9" x 9'8") -
Master Bedroom - 4.20m x 3.61m (13'9" x 11'10") -
Bedroom 2 - 3.39m x 3.23m (11'1" x 10'7") -
Bathroom - 3.10m x 1.69m (10'2" x 5'6" ) -
Fixtures & Fittings - All carpets, floor coverings, blinds, lighting fittings and integrated appliances are included with the sale.
Home Report - Home Report is available upon request.
The spacious living room offers spectacular views of the Ochils whilst providing adequate space for freestanding furniture. The separate kitchen is fitted with a range of modern wall and base mounted units with complimentary work tops. There is also an integrated oven, hob, extractor hood and ample space for free standing appliances. The kitchen also boasts a breakfast bar and stools.
The primary bedroom is a tranquil retreat with generous proportions with windows framing picturesque views of the surrounding landscape. A second cosy bedroom offers flexibility for a guest room, home office, or personal gym, catering to your lifestyle needs. The modern bathroom is a haven of relaxation, with contemporary fixtures and finishes.
Conveniently located in the heart of Tillicoultry, you'll have easy access to local amenities, shops, and eateries. Outdoor enthusiasts will appreciate the nearby walking trails and parks, allowing you to embrace the natural beauty of the area. With its blend of historical charm and modern convenience, this 2-bedroom top floor flat in a converted mill building offers a unique opportunity to live in style within a storied setting.
Location - Situated in Weaver's Way, this residence enjoys close proximity to Tillicoultry's amenities, including shops, cafes, and schools. Nature enthusiasts will delight in the nearby scenic trails, parks, and the Ochil Hills, offering ample opportunities for outdoor adventures.
With excellent transport links, reaching the neighbouring towns of Stirling and Alloa is a breeze, while Edinburgh and Glasgow are easily accessible for a day trip or weekend getaway.
Lounge - 4.32m x 3.67m (14'2" x 12'0") -
Kitchen - 4.20m x 2.97m (13'9" x 9'8") -
Master Bedroom - 4.20m x 3.61m (13'9" x 11'10") -
Bedroom 2 - 3.39m x 3.23m (11'1" x 10'7") -
Bathroom - 3.10m x 1.69m (10'2" x 5'6" ) -
Fixtures & Fittings - All carpets, floor coverings, blinds, lighting fittings and integrated appliances are included with the sale.
Home Report - Home Report is available upon request.
2 bed Flats For Sale Weavers Way
2 bed Flats For Sale Hillfoots Road
2 bed Flats For Sale Primrose Place
2 bed Flats For Sale Golf View
2 bed Flats For Sale Hareburn Road
2 bed Flats For Sale High Street
2 bed Flats For Sale Upper Mill Street
2 bed Flats For Sale Barnpark Drive
2 bed Flats For Sale Lower Mill Street
2 bed Flats For Sale Park Street
2 bed Flats For Sale Hillfoots Road
2 bed Flats For Sale Primrose Place
2 bed Flats For Sale Golf View
2 bed Flats For Sale Hareburn Road
2 bed Flats For Sale High Street
2 bed Flats For Sale Upper Mill Street
2 bed Flats For Sale Barnpark Drive
2 bed Flats For Sale Lower Mill Street
2 bed Flats For Sale Park Street