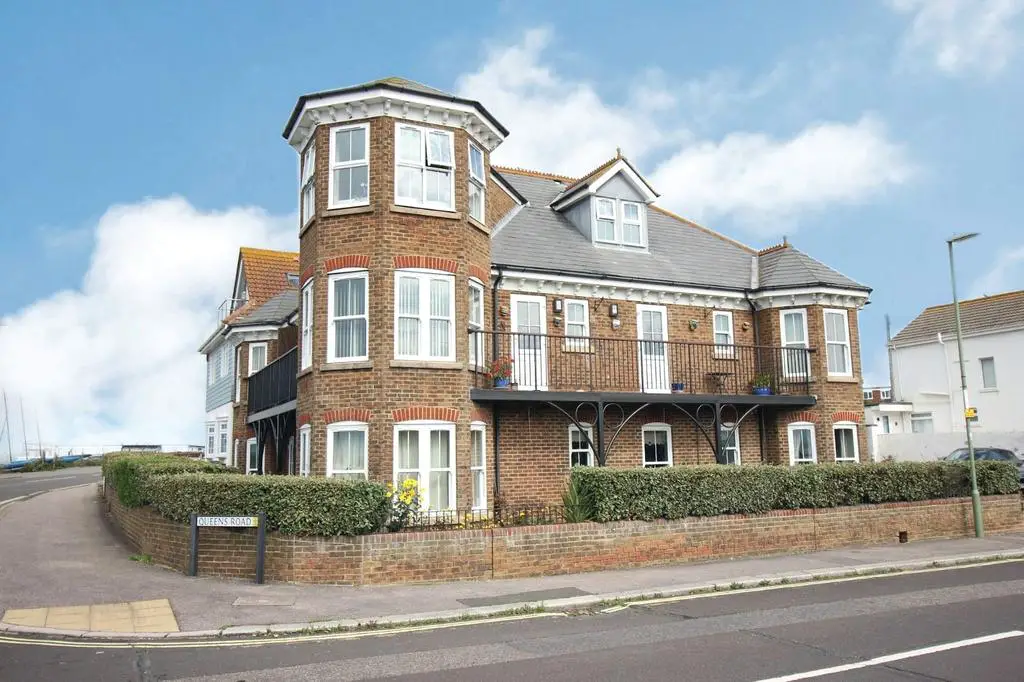
2 bed Flat For Sale £395,000
An opportunity to purchase a 2 bedroom sea-facing apartment in one of the most distinctive small blocks on Lee-on-the-Solent seafront. The original designers have given the block a period feel with the semi-circular bay and feature sash windows. Apartment number 3 also boasts 2 balconies with access from the living room and second bedroom or dining room. There is allocated parking and a residents' store to the rear and the beach and seafront are literally a stone's throw away. Offered for sale chain free we have great pleasure in inviting you to book an internal inspection.
The accommodation comprises:
Communal front door with security intercom, stairs to the first floor accommodation, shared landing and private front door to:
Entrance Hall:
The entrance hall benefits from a deep (4'3) storage cupboard plus an airing cupboard with hot water boiler and manifold for the floor underfloor heating. There are chrome switches and sockets, wall mounted intercom, coved ceiling.
Kitchen/Diner/Living Room:
Kitchen area: 13'3 x 8'7 (4.04m x 2.62m)
A modern range of wall and base units with contrasting work surfaces and inset composite sink unit with mixer tap above. Space and plumbing for an automatic washing machine with a washer/dryer installed and to remain. There is an integrated electric oven with gas hob above and fitted cooker hood, integrated fridge/freezer, under unit lighting, splashback tiling and a coved ceiling.
Living Room: 17'4 (max) narrowing to 13'5 x 15'5 (5.28m (max) 4.09m x 4.70m) L-shaped room
A pleasant feature of the property is the unusually shaped living space featuring a walk-in bay suitable for dining table and chairs and commanding a view across the Solent and Isle of Wight. There are chrome switches and sockets, double glazed sash windows, a double glazed door leading to two separate balconies on two sides, television points and power points. There are wall and ceiling lights and a coved ceiling.
Bedroom 1: 15'0 x 9'2 (into bay) (4.57m x 2.79m)
With a feature double glazed sash bay window, two door built in wardrobe, television point, chrome switches and sockets, coved ceiling and furniture alcove behind the door.
Bedroom 2: 12'4 x 9'2 (3.76m x 2.79m)
A further double bedroom or separate dining room if required as such. There is a double glazed door that leads out to a second balcony, double glazed sash window to the side, chrome switches and sockets and coved ceiling.
Bathroom: 8'0 x 6'6 (2.44m x 1.98m)
Comprising a contemporary suite of panel bath with chrome shower and glass screen, pedestal wash hand basin and WC. There is a double glazed window, tiled walls and floor, white ladder style towel radiator, chrome hooks and handles, fitted mirror fronted cabinet and additional wall mounted mirror.
Outside:
To the rear of Beachcrest is a parking area with one allocated space for each resident. There is a share of a residents' secure store plus bin store area. Grounds and gardens surround the building.
Service Charge and Lease.
Residue of 125 years from 2005
Service Charge £1113.20 p.a.
Ground Rent £100 p.a.
The accommodation comprises:
Communal front door with security intercom, stairs to the first floor accommodation, shared landing and private front door to:
Entrance Hall:
The entrance hall benefits from a deep (4'3) storage cupboard plus an airing cupboard with hot water boiler and manifold for the floor underfloor heating. There are chrome switches and sockets, wall mounted intercom, coved ceiling.
Kitchen/Diner/Living Room:
Kitchen area: 13'3 x 8'7 (4.04m x 2.62m)
A modern range of wall and base units with contrasting work surfaces and inset composite sink unit with mixer tap above. Space and plumbing for an automatic washing machine with a washer/dryer installed and to remain. There is an integrated electric oven with gas hob above and fitted cooker hood, integrated fridge/freezer, under unit lighting, splashback tiling and a coved ceiling.
Living Room: 17'4 (max) narrowing to 13'5 x 15'5 (5.28m (max) 4.09m x 4.70m) L-shaped room
A pleasant feature of the property is the unusually shaped living space featuring a walk-in bay suitable for dining table and chairs and commanding a view across the Solent and Isle of Wight. There are chrome switches and sockets, double glazed sash windows, a double glazed door leading to two separate balconies on two sides, television points and power points. There are wall and ceiling lights and a coved ceiling.
Bedroom 1: 15'0 x 9'2 (into bay) (4.57m x 2.79m)
With a feature double glazed sash bay window, two door built in wardrobe, television point, chrome switches and sockets, coved ceiling and furniture alcove behind the door.
Bedroom 2: 12'4 x 9'2 (3.76m x 2.79m)
A further double bedroom or separate dining room if required as such. There is a double glazed door that leads out to a second balcony, double glazed sash window to the side, chrome switches and sockets and coved ceiling.
Bathroom: 8'0 x 6'6 (2.44m x 1.98m)
Comprising a contemporary suite of panel bath with chrome shower and glass screen, pedestal wash hand basin and WC. There is a double glazed window, tiled walls and floor, white ladder style towel radiator, chrome hooks and handles, fitted mirror fronted cabinet and additional wall mounted mirror.
Outside:
To the rear of Beachcrest is a parking area with one allocated space for each resident. There is a share of a residents' secure store plus bin store area. Grounds and gardens surround the building.
Service Charge and Lease.
Residue of 125 years from 2005
Service Charge £1113.20 p.a.
Ground Rent £100 p.a.
