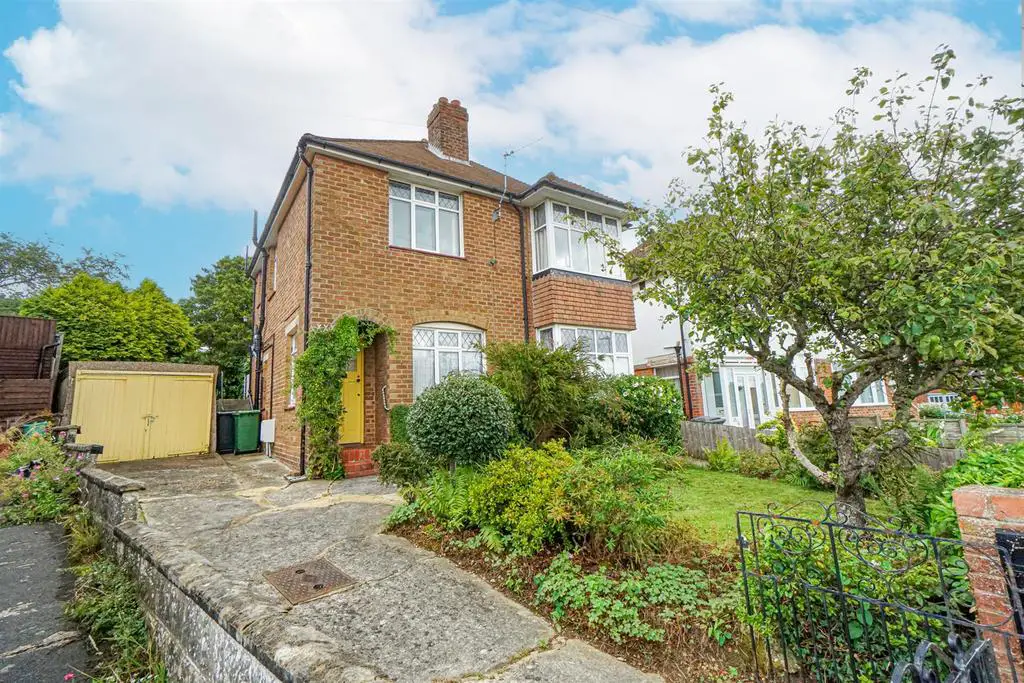
2 bed Flat For Sale £225,000
PCM Estate Agents are delighted to present to the market an opportunity to secure this CHAIN FREE FIRST FLOOR TWO BEDROOM GARDEN FLAT with DRIVEWAY and GARAGE. Located on this incredibly sought-after road within the Blacklands region of Hastings, close to Alexandra Park, popular schooling establishments and bus routes. Offered to the market with a NEW LEASE UPON COMPLETION and a SHARE OF FREEHOLD.
Inside, the property benefits from well-proportioned accommodation accessible via a PRIVATE FRONT DOOR to an entrance hall with stairs rising to the first floor with DUAL ASPECT LOUNGE-DINING ROOM, kitchen with access to a LEAN TO which in turn provides access to an external staircase leading to a PRIVATE GARDEN, TWO DOUBLE BEDROOMS and a bathroom. The property benefits from gas fired central heating, double glazed windows where stated and must be viewed to fully appreciate the overall space and position on offer.
Please call the owners agents now to book your viewing.
First Floor Flat - Private front door leading to:
Entrance Hall - Window with secondary glazing to side aspect, stairs rising to:
Hallway - Loft hatch providing access to loft space, picture rail, radiator, window with obscured glass to side aspect, large cupboard housing electric meters and also offering storage space and a further large storage cupboard with shelving and space for hanging coats and storing shoes.
Living Room - 5.08m x 3.48m (16'8 x 11'5) - Dual aspect with double glazed windows to front and side, picture rail, tiled fireplace, double radiator, television point.
Kitchen - 2.97m x 2.31m (9'9 x 7'7) - Fitted with a matching range of eye and base level cupboards and drawers with worksurfaces over, four ring gas hob with oven below and extractor over, inset drainer-sink unit with mixer tap, integrated tall fridge freezer, airing cupboard, part tiled walls, radiator, wood laminate flooring, integrated washing machine, windows and doors to rear aspect providing access to
Lean To - 2.03m x 0.91m (6'8 x 3') - Water tap, windows to the rear aspect with views onto the gardens, door opening to side with steps down o the garden and door to storage cupboard housing the wall mounted boiler and offering further storage space.
Bedroom - 14'6 x 10'7 narrowing to 7'4 (4.42m x 3.23m narrowing to 2.24m)
Tiled fireplace, picture rail, two built in double wardrobes with sliding doors and overhead storage space, double radiator, telephone point and double glazed window with further secondary glazing to the front aspect.
Bedroom - 2.90m x 2.74m (9'6 x 9') - Picture rail, double radiator, built in wardrobe with shelving, double glazed window to rear aspect with views onto the gardens.
Bathroom - Panelled bath with electric shower over bath, vanity enclosed wash hand basin, low level wc, double radiator, obscured secondary glazed window to side aspect.
Rear Garden - Laid to lawn with mature plants and shrubs, greenhouse, summer house.
Outside - Front - Area of lawn with plants and shrubs, private driveway providing off road parking and access to:
Garage - 5.16m x 2.57m (16'11 x 8'5) - Double opening doors, windows to side aspect.
Inside, the property benefits from well-proportioned accommodation accessible via a PRIVATE FRONT DOOR to an entrance hall with stairs rising to the first floor with DUAL ASPECT LOUNGE-DINING ROOM, kitchen with access to a LEAN TO which in turn provides access to an external staircase leading to a PRIVATE GARDEN, TWO DOUBLE BEDROOMS and a bathroom. The property benefits from gas fired central heating, double glazed windows where stated and must be viewed to fully appreciate the overall space and position on offer.
Please call the owners agents now to book your viewing.
First Floor Flat - Private front door leading to:
Entrance Hall - Window with secondary glazing to side aspect, stairs rising to:
Hallway - Loft hatch providing access to loft space, picture rail, radiator, window with obscured glass to side aspect, large cupboard housing electric meters and also offering storage space and a further large storage cupboard with shelving and space for hanging coats and storing shoes.
Living Room - 5.08m x 3.48m (16'8 x 11'5) - Dual aspect with double glazed windows to front and side, picture rail, tiled fireplace, double radiator, television point.
Kitchen - 2.97m x 2.31m (9'9 x 7'7) - Fitted with a matching range of eye and base level cupboards and drawers with worksurfaces over, four ring gas hob with oven below and extractor over, inset drainer-sink unit with mixer tap, integrated tall fridge freezer, airing cupboard, part tiled walls, radiator, wood laminate flooring, integrated washing machine, windows and doors to rear aspect providing access to
Lean To - 2.03m x 0.91m (6'8 x 3') - Water tap, windows to the rear aspect with views onto the gardens, door opening to side with steps down o the garden and door to storage cupboard housing the wall mounted boiler and offering further storage space.
Bedroom - 14'6 x 10'7 narrowing to 7'4 (4.42m x 3.23m narrowing to 2.24m)
Tiled fireplace, picture rail, two built in double wardrobes with sliding doors and overhead storage space, double radiator, telephone point and double glazed window with further secondary glazing to the front aspect.
Bedroom - 2.90m x 2.74m (9'6 x 9') - Picture rail, double radiator, built in wardrobe with shelving, double glazed window to rear aspect with views onto the gardens.
Bathroom - Panelled bath with electric shower over bath, vanity enclosed wash hand basin, low level wc, double radiator, obscured secondary glazed window to side aspect.
Rear Garden - Laid to lawn with mature plants and shrubs, greenhouse, summer house.
Outside - Front - Area of lawn with plants and shrubs, private driveway providing off road parking and access to:
Garage - 5.16m x 2.57m (16'11 x 8'5) - Double opening doors, windows to side aspect.
