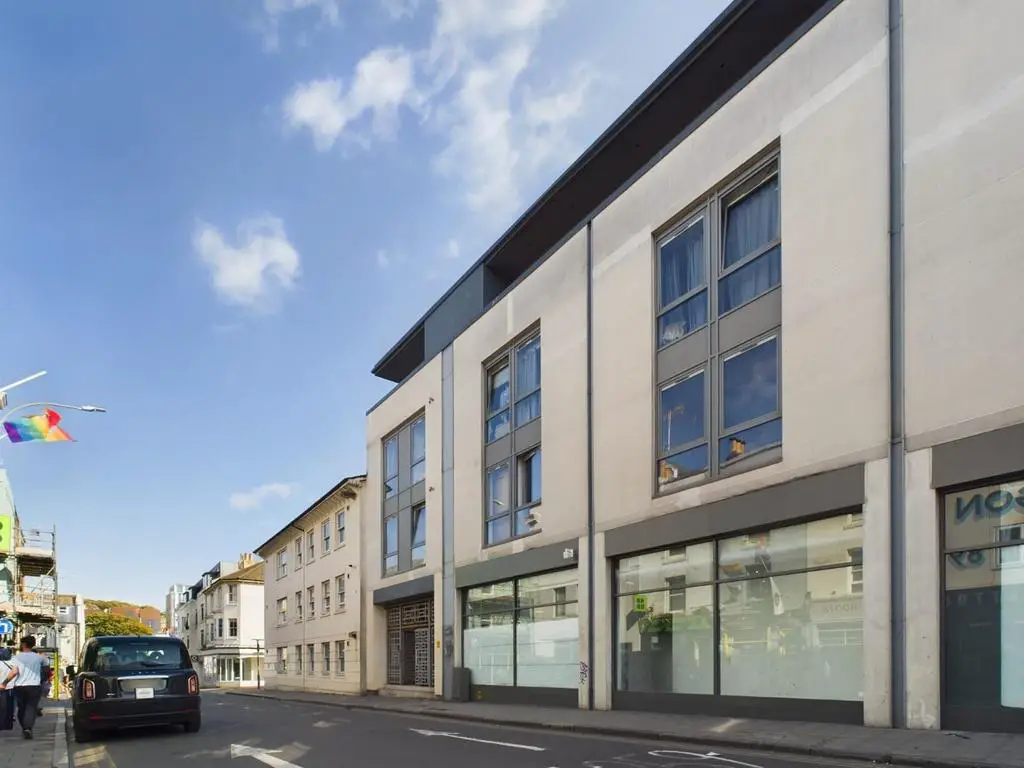
2 bed Flat For Sale £310,000
Being Sold via Secure Sale online bidding.
Terms & Conditions apply.
Starting Bid £310,000
A MODERN/CONTEMPORARY two double bedroom first floor apartment with balcony, situated in the North Laine, the heart of Brighton's cultural district where Brighton Station, a variety of restaurants, bars and shops, and the beach are practically on your doorstep. The building is accessed via a gated entrance with door entry phone system, an ideal 'lock up and leave' property. The apartment consists of a BRIGHT AND SPACIOUS open-plan kitchen/dining/living area with a modern fitted kitchen with integrated appliances and access to the balcony which is at the rear of the building. Both bedrooms are generously proportioned with modernised en-suite shower to the master bedroom plus main bathroom. Well-presented accommodation with ample storage in a superb Brighton location, close to all the perks the city has to offer. No onward chain.
Approach - Secure gated entrance, door entry phone system, communal entrance hallway with stairs to first floor and mail boxes.
Entrance Hall - Door entry phone, fitted carpet, large airing cupboard with hot water cylinder and boiler, coat cupboard also housing gas meter.
Open-Plan Kitchen/Dining/Living Area: - 3.19m x 7.03m (10'5" x 23'0") -
Kitchen Area - Range of units at eye and base level with concealed downlighters, worktops, stainless steel sink with mixer tap and drainer, double oven, five-ring gas hob with canopy extractor hood over, integrated dishwasher and washing machine, tiled floor, inset spotlights.
Dining/Living Area - Fitted carpet, patio doors to balcony.
Bathroom - White suite comprising panel-enclosed bath with shower mixer tap, low-level WC with concealed cistern and push button flush, and wash basin with mixer tap. Heated towel rail, tiled flooring, part-tiled walls, inset spotlights.
Bedroom - 4.02m x 3.03m (13'2" x 9'11") - Grey-framed double glazed window to front, fitted carpet, door opening into:
En-Suite Shower Room - Shower enclosure with tiled splashbacks, mains shower with hand-held shower attachment on riser, wash basin with mixer tap, low-level WC, heated towel rail, tiled floor, inset spotlights.
Bedroom - 3.92m x 2.40m (12'10" x 7'10") - Grey-framed double glazed window to front, fitted carpet.
Balcony - Paved with pebble borders and space for seating, accessed via patio doors from living area.
Terms & Conditions apply.
Starting Bid £310,000
A MODERN/CONTEMPORARY two double bedroom first floor apartment with balcony, situated in the North Laine, the heart of Brighton's cultural district where Brighton Station, a variety of restaurants, bars and shops, and the beach are practically on your doorstep. The building is accessed via a gated entrance with door entry phone system, an ideal 'lock up and leave' property. The apartment consists of a BRIGHT AND SPACIOUS open-plan kitchen/dining/living area with a modern fitted kitchen with integrated appliances and access to the balcony which is at the rear of the building. Both bedrooms are generously proportioned with modernised en-suite shower to the master bedroom plus main bathroom. Well-presented accommodation with ample storage in a superb Brighton location, close to all the perks the city has to offer. No onward chain.
Approach - Secure gated entrance, door entry phone system, communal entrance hallway with stairs to first floor and mail boxes.
Entrance Hall - Door entry phone, fitted carpet, large airing cupboard with hot water cylinder and boiler, coat cupboard also housing gas meter.
Open-Plan Kitchen/Dining/Living Area: - 3.19m x 7.03m (10'5" x 23'0") -
Kitchen Area - Range of units at eye and base level with concealed downlighters, worktops, stainless steel sink with mixer tap and drainer, double oven, five-ring gas hob with canopy extractor hood over, integrated dishwasher and washing machine, tiled floor, inset spotlights.
Dining/Living Area - Fitted carpet, patio doors to balcony.
Bathroom - White suite comprising panel-enclosed bath with shower mixer tap, low-level WC with concealed cistern and push button flush, and wash basin with mixer tap. Heated towel rail, tiled flooring, part-tiled walls, inset spotlights.
Bedroom - 4.02m x 3.03m (13'2" x 9'11") - Grey-framed double glazed window to front, fitted carpet, door opening into:
En-Suite Shower Room - Shower enclosure with tiled splashbacks, mains shower with hand-held shower attachment on riser, wash basin with mixer tap, low-level WC, heated towel rail, tiled floor, inset spotlights.
Bedroom - 3.92m x 2.40m (12'10" x 7'10") - Grey-framed double glazed window to front, fitted carpet.
Balcony - Paved with pebble borders and space for seating, accessed via patio doors from living area.
2 bed Flats For Sale Blenheim Place
2 bed Flats For Sale Kensington Street
2 bed Flats For Sale Gloucester Mews
2 bed Flats For Sale Robert Street
2 bed Flats For Sale Cheltenham Place
2 bed Flats For Sale Barrack Yard
2 bed Flats For Sale Marlborough Place
2 bed Flats For Sale Gloucester Road
2 bed Flats For Sale Gloucester Place
2 bed Flats For Sale North Place
2 bed Flats For Sale Vine Street
2 bed Flats For Sale Jubilee Street
2 bed Flats For Sale Church Street
2 bed Flats For Sale Regent Street
2 bed Flats For Sale Kensington Gardens
2 bed Flats For Sale North Road
2 bed Flats For Sale Gloucester Passage
2 bed Flats For Sale Sydney Street
2 bed Flats For Sale Kensington Street
2 bed Flats For Sale Gloucester Mews
2 bed Flats For Sale Robert Street
2 bed Flats For Sale Cheltenham Place
2 bed Flats For Sale Barrack Yard
2 bed Flats For Sale Marlborough Place
2 bed Flats For Sale Gloucester Road
2 bed Flats For Sale Gloucester Place
2 bed Flats For Sale North Place
2 bed Flats For Sale Vine Street
2 bed Flats For Sale Jubilee Street
2 bed Flats For Sale Church Street
2 bed Flats For Sale Regent Street
2 bed Flats For Sale Kensington Gardens
2 bed Flats For Sale North Road
2 bed Flats For Sale Gloucester Passage
2 bed Flats For Sale Sydney Street
