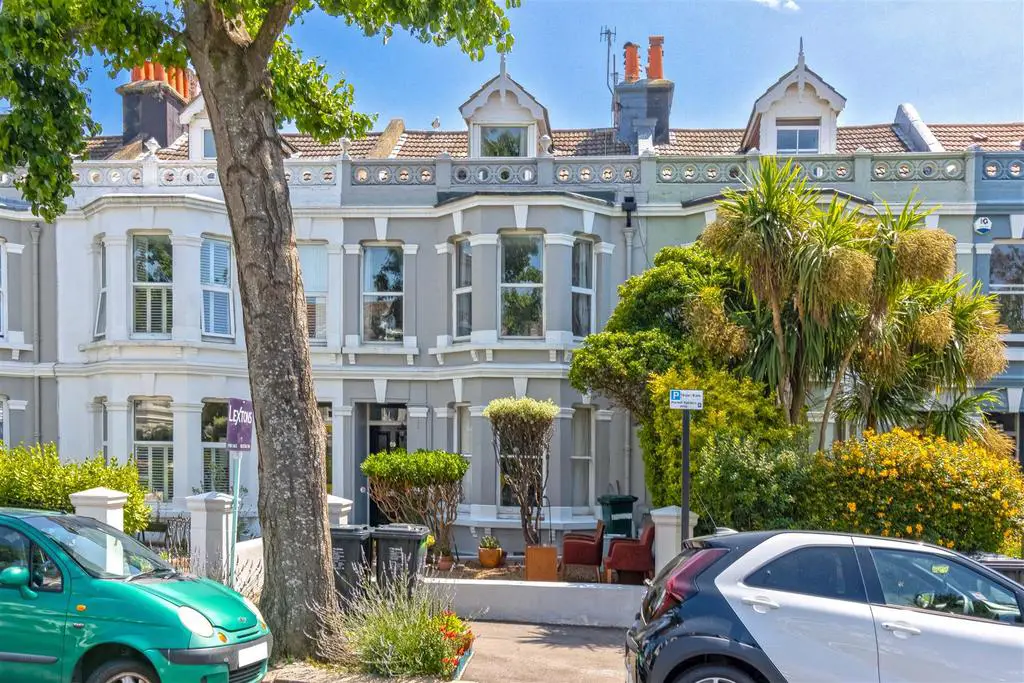
House For Sale £425,000
* GUIDE PRICE £425,000 - £450,000 *
Robert Luff & Co are delighted to offer to market this outstanding, rarely available maisonette which is ideally situated in Westbourne Gardens in central Hove. This apartment benefits from being just a short walk from Hove seafront with seafront walks, city cycle lanes, beach huts and the ever popular Rockwater. The property is also located within walking distance to Hove mainline station with its direct links to London, just a few minutes from Aldrington station and Church Road with its variety of bars, restaurants, cafes and local independent shops. This two bedroom maisonette also benefits from a Share of freehold and No onward chain.
Entrance Hall -
Kitchen - 4.98m x 3.15m (16'4 x 10'4) - Fitted kitchen with a range of matching wall & base units. Worktop incorporating sink/drainer unit. Integrated oven, gas hob & extractor fan. Space for fridge freezer. Double glazed window to side & door to balcony.
Lounge/Diner - 5.13m x 4.70m (16'10 x 15'5) - Double glazed bay window to front and additional double glazed window. Feature fireplace. Radiator.
Bedroom Two - 3.73m x 3.58m (12'3 x 11'9) - Double glazed window to rear. Radiator. Built in wardrobe.
Bathroom - Bath with shower overhead. Wash hand basin. Double glazed window to side. Radiator. Storage cupboard.
Wc - WC & double glazed window.
Stairs To First Floor -
Bedroom One - 4.98m x 4.75m (16'4 x 15'7) - Double glazed window to front. Radiator. Feature fireplace. Built in wardrobes.
Balcony - Private decked balcony with space for table and chairs.
Agents Notes - SHARE OF FREEHOLD WITH A REMAINDER OF A 999 YEAR LEASE
EPC: TBC
COUNCIL TAX: C
The information provided about this property does not constitute or form any part of an offer or contract, nor may it be regarded as representations. All interested parties must verify accuracy and your solicitor must verify tenure/lease information, fixtures and fittings and, where the property has been extended/converted, planning/building regulation consents. All dimensions are approximate and quoted for guidance only as are floor plans which are not to scale and their accuracy cannot be confirmed. References to appliances and/or services does not imply that they are necessarily in working order or fit for the purpose.
Robert Luff & Co are delighted to offer to market this outstanding, rarely available maisonette which is ideally situated in Westbourne Gardens in central Hove. This apartment benefits from being just a short walk from Hove seafront with seafront walks, city cycle lanes, beach huts and the ever popular Rockwater. The property is also located within walking distance to Hove mainline station with its direct links to London, just a few minutes from Aldrington station and Church Road with its variety of bars, restaurants, cafes and local independent shops. This two bedroom maisonette also benefits from a Share of freehold and No onward chain.
Entrance Hall -
Kitchen - 4.98m x 3.15m (16'4 x 10'4) - Fitted kitchen with a range of matching wall & base units. Worktop incorporating sink/drainer unit. Integrated oven, gas hob & extractor fan. Space for fridge freezer. Double glazed window to side & door to balcony.
Lounge/Diner - 5.13m x 4.70m (16'10 x 15'5) - Double glazed bay window to front and additional double glazed window. Feature fireplace. Radiator.
Bedroom Two - 3.73m x 3.58m (12'3 x 11'9) - Double glazed window to rear. Radiator. Built in wardrobe.
Bathroom - Bath with shower overhead. Wash hand basin. Double glazed window to side. Radiator. Storage cupboard.
Wc - WC & double glazed window.
Stairs To First Floor -
Bedroom One - 4.98m x 4.75m (16'4 x 15'7) - Double glazed window to front. Radiator. Feature fireplace. Built in wardrobes.
Balcony - Private decked balcony with space for table and chairs.
Agents Notes - SHARE OF FREEHOLD WITH A REMAINDER OF A 999 YEAR LEASE
EPC: TBC
COUNCIL TAX: C
The information provided about this property does not constitute or form any part of an offer or contract, nor may it be regarded as representations. All interested parties must verify accuracy and your solicitor must verify tenure/lease information, fixtures and fittings and, where the property has been extended/converted, planning/building regulation consents. All dimensions are approximate and quoted for guidance only as are floor plans which are not to scale and their accuracy cannot be confirmed. References to appliances and/or services does not imply that they are necessarily in working order or fit for the purpose.
