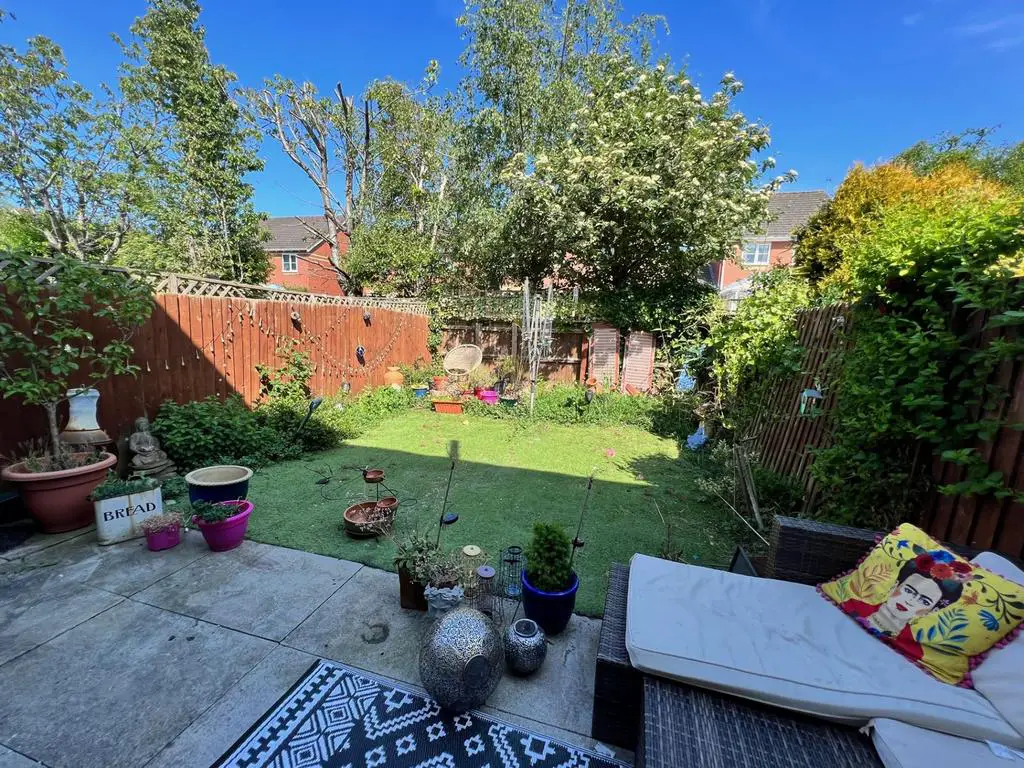
House For Sale £239,950
EPC Rating: D
Entrance Hall
Accessed via panelled door with central glazed panel. Laminate floor then extends to an open plan fashion to the living room and a carpeted stair case with spindles balustrade leads to the first floor. . Fuse box.
Living Room
Dimensions: 13' 10'' x 13' 0'' (4.21m x 3.96m). A spacious light and airy room which has a laminate flooring, front window and radiator. Handy under stair storage cupboard and open door access leads to the kitchen dining room.
Kitchen/Dining Room
Dimensions: 14' 0'' x 8' 3'' (4.26m x 2.51m). In two areas,initially space for dining table and chairs. Radiator and French doors leading out onto the enclosed private garden. The kitchen area is well appointed with matching high gloss white eye level and base units and these are complemented by natural wood style work tops which have a stainless steel sink unit inset. Integrated 4 ring gas hob with electric oven under. Further space is provided for other appliances as required. Laminate floor extends through the room and there are ceramic tiled splash back areas. Concealed combi boiler. Further rear window.
Landing
Carpeted and with panelled doors accessing the two bedrooms and bathroom / WC. Loft hatch.
Bedroom One
Dimensions: 11' 7'' x 10' 6'' (3.53m x 3.20m). A spacious light and airy double bedroom with front aspect window. Radiator. Recessed wardrobe excluded from dimensions.
Bedroom Two
Dimensions: 9' 11'' x 8' 1'' (3.02m x 2.46m). Second double bedroom with laminate flooring, rear window and radiator.
Bathroom/WC/Shower
Dimensions: 6' 10'' x 5' 6'' (2.08m x 1.68m). With a white suite comprising WC, oval shaped wash basin with vanity cupboard under plus a twin grip bath with electric shower over. Ceramic tiled splash backs and sill plus opaque rear window. Radiator and laminate flooring.
Front Garden
Drive laid to interlocking brick paviour and providing side by side space for two vehicles. Small front garden which is stone chipped and has a path leading to the front door. Gated side access leading to the rear garden.
Rear Garden
Fully enclosed by fencing and areas of patio and false lawn. Planted beds.
Parking - On Drive
Houses For Sale Heol Broadland
Houses For Sale Rhodfa Sweldon
Houses For Sale Ffordd Sealand
Houses For Sale Gladstone Bridge
Houses For Sale Clos Mancheldowne
Houses For Sale Broad Street
Houses For Sale Hilda Street
Houses For Sale Ffordd y Mileniwm
Houses For Sale Gerddi Margaret
Houses For Sale College Road
