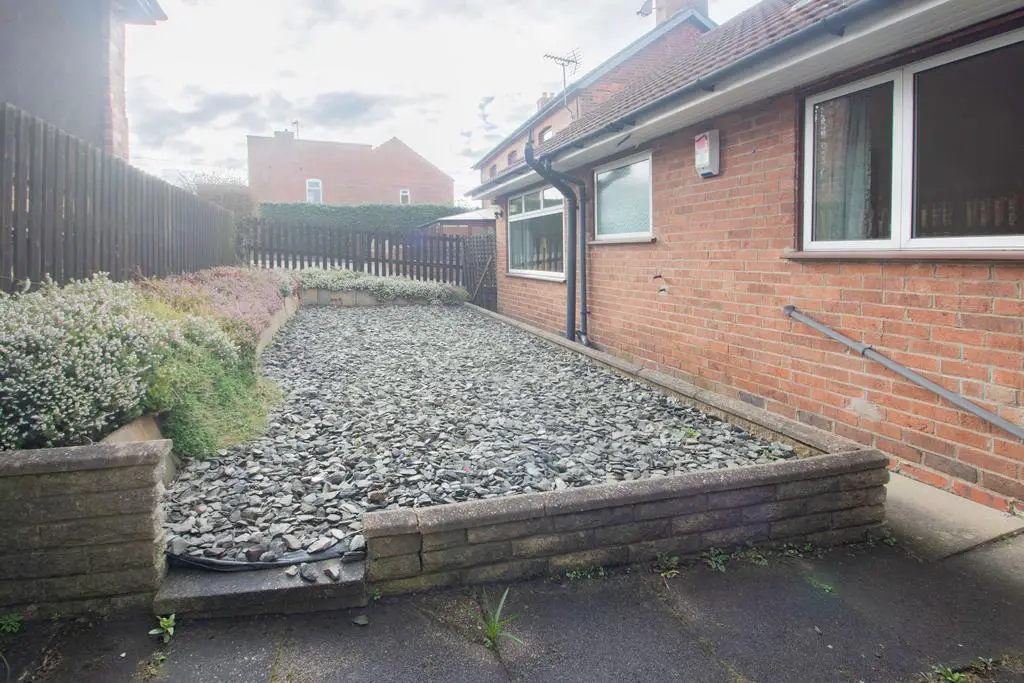
House For Sale £160,000
Entering the property from the side aspect you are welcomed into a long hallway which grants access to all rooms. On your left is the kitchen which overlooks the rear aspect of the property. With countertop space all around two walls and space for a dining table this creates a great space to cook for a friend whilst still being able to sit and chat. After leaving the kitchen on your left again is the bathroom. The bathroom is a good size accommodating for a 3 piece suite. This bathroom currently has an ease of access walk-in bath which could easily be converted to a shower or a standard bath, depending on what you require.
On the right hand side of the entrance hall is the first bedroom. This bedroom overlooks the front aspect and can easily accommodate for a double bed whilst still leaving enough space for a wardrobe and other furniture. After exiting the bedroom the next room along is the living room. The living room is a fantastic size and provides a great space for looking after the grandchildren or catching up with your friends with a cup of tea. The final bedroom is situated at the end of the hallway and overlooks the rear aspect of the property. Being a great sized room this can also accommodate for a double bed as well as wardrobe space and space for other furniture.
The exterior of the property has potential for you to drop the curb and create a great driveway space multiple cars at the front aspect. From the front you have gated access to the rear of the property via the side aspect. There is also a good rear garden space for outdoor furniture or for a lawn if you choose to swap out the bed of stones.
As the property is situated just outside Heanor town centre it remains quiet whilst still being close to local amenities and schools. With ease of access into the centre of Heanor and to the A610 this property is in a great location for those early morning commutes.
This home includes:
Additional Information:
Energy Performance Certificate (EPC) Rating:
Band D (55-68)
On the right hand side of the entrance hall is the first bedroom. This bedroom overlooks the front aspect and can easily accommodate for a double bed whilst still leaving enough space for a wardrobe and other furniture. After exiting the bedroom the next room along is the living room. The living room is a fantastic size and provides a great space for looking after the grandchildren or catching up with your friends with a cup of tea. The final bedroom is situated at the end of the hallway and overlooks the rear aspect of the property. Being a great sized room this can also accommodate for a double bed as well as wardrobe space and space for other furniture.
The exterior of the property has potential for you to drop the curb and create a great driveway space multiple cars at the front aspect. From the front you have gated access to the rear of the property via the side aspect. There is also a good rear garden space for outdoor furniture or for a lawn if you choose to swap out the bed of stones.
As the property is situated just outside Heanor town centre it remains quiet whilst still being close to local amenities and schools. With ease of access into the centre of Heanor and to the A610 this property is in a great location for those early morning commutes.
This home includes:
- 01 - Bedroom 1
3.62m x 2.57m (9.3 sqm) - 11' 10" x 8' 5" (100 sqft)
Carpeted flooring, Radiator, uPVC double glazed window to front aspect, pendant light fitting, - 02 - Living Room
4.07m x 3.62m (14.7 sqm) - 13' 4" x 11' 10" (158 sqft)
carpeted flooring, uPVC double glazed window to front aspect, radiator, fireplace, pendant light fitting - 03 - Bedroom 2
4.84m x 2.68m (12.9 sqm) - 15' 10" x 8' 9" (139 sqft)
Carpeted flooring, uPVC double glazed window to rear aspect, fitted cupboard, radiator, pendant light fitting - 04 - Bathroom
2.96m x 2.02m (6 sqm) - 9' 8" x 6' 7" (64 sqft)
3 piece suite inc. WC, Sink and Walk-in bath, uPVC double glazed frosted window to rear aspect, carpeted flooring, fitted wall unit, pendant light fitting, Radiator - 05 - Kitchen
3.43m x 3.33m (11.4 sqm) - 11' 3" x 10' 11" (122 sqft)
Wall and base units, Radiator, Pendant light, sink with draining board, gas cooker, uPVC double glazed window to front aspect, uPVC double glazed window to side aspect, carpeted flooring - Please note, all dimensions are approximate / maximums and should not be relied upon for the purposes of floor coverings.
Additional Information:
Band D (55-68)