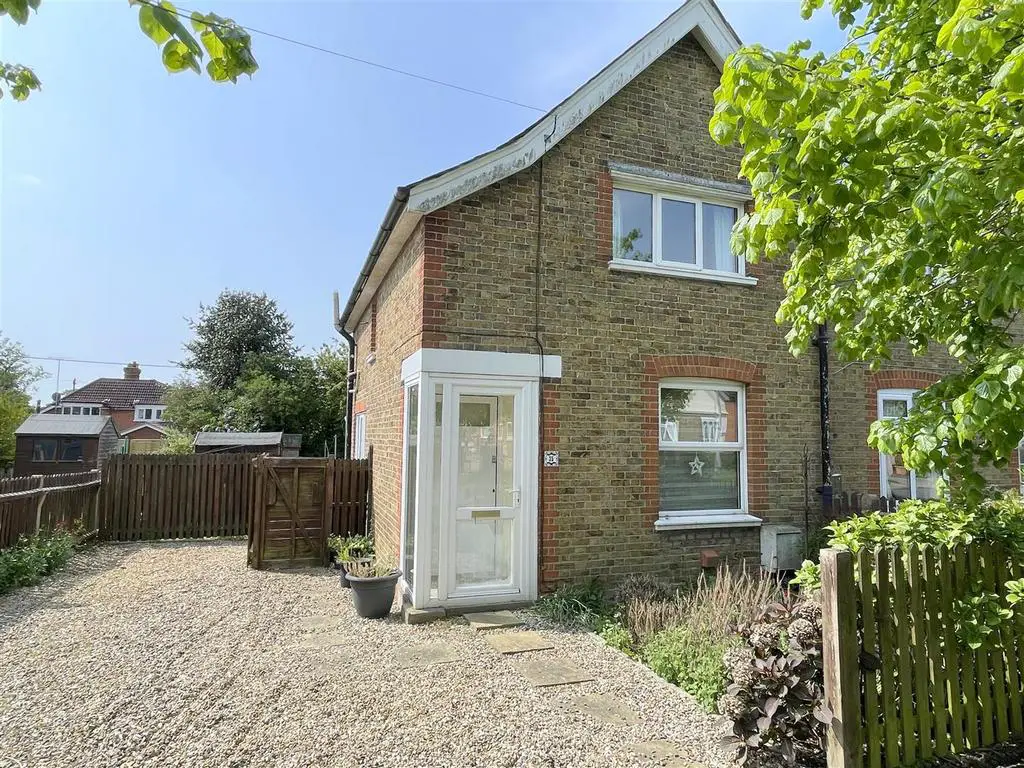
House For Sale £325,000
CHAIN FREE: an opportunity to acquire this charming two bedroom semi detached house presently undergoing a modernisation programme and located in this popular established residential street in the village of Brantham.
Location: - The property is conveniently located within easy access to Brantham's local amenities including local stores. pubs and restaurants, and approximately one and a half mile from Manningtree Town centre, with a larger range of facilities, water front and mainline railway station with connections between London Liverpool Street, Norwich, Ipswich and Colchester.
Property: - NO ONWARD CHAIN: A great opportunity to acquire this established two bedroom, two reception semi detached house located in the frequently requested village of Brantham. This older style established home is presently under going a programme of modernisation with further details of features will follow shortly. The property currently boasts gas to radiator heating and double glazing , however further improvement s are currently underway. The present accommodation currently comprises:- entrance porch, entrance lobby, living room, second reception/dining room/ and kitchen. The first floor has two bedrooms and a shower room/WC. Outside the front has a sizeable shingle driveway with access to a generous rear garden.
Council Tax Band: B
Suffolk
Entrance Porch: - 1.17m x 0.84m (3'10 x 2'9) - Double glazed entrance door to:- double glazed elevations and further door to:-
Entrance Lobby: - 0.97m x 0.97m (3'2 x 3'2) - Starflight to first floor and door to:-
Living Room: - 3.76m x 3.66m (12'4 x 12'0) - Double glazed window to front elevation and radiator.
Second Reception/Dining Room: - 4.60m x 3.02m (15'1 x 9'11) - Double glazed window to side elevation, and door to:-
Kitchen Breakfast/Room - 3.30m x 3.00m (10'10 x 9'10) - Double glazed window to side and rear elevation and double glazed door to side. (The kitchen is presently under a programme of renovation with further details to follow).
Landing: - Doors to bedrooms and shower room.
Bedroom One: - 4.60m x 2.84m (15'1 x 9'4) - Double glazed window to front elevation, and radiator.
Bedroom Two: - 3.94m x 2.16m (12'11 x 7'1) - Access to loft space, double glazed window to rear elevation and radiator.
Shower Room: - 2.97m x 1.63m (9'9 x 5'4 ) - Double glazed frosted window to rear elevation and heated towel radiator. (The shower room is presently under a programme of renovation with further details to follow).
Front Garden: - Stone/shingle driveway with ample off road parking and an established garden behind a stockade style wooden fence.access to the rear garden.
Rear Garden: - Laid mainly to lawn of good size, flower beds and timber shed.
Location: - The property is conveniently located within easy access to Brantham's local amenities including local stores. pubs and restaurants, and approximately one and a half mile from Manningtree Town centre, with a larger range of facilities, water front and mainline railway station with connections between London Liverpool Street, Norwich, Ipswich and Colchester.
Property: - NO ONWARD CHAIN: A great opportunity to acquire this established two bedroom, two reception semi detached house located in the frequently requested village of Brantham. This older style established home is presently under going a programme of modernisation with further details of features will follow shortly. The property currently boasts gas to radiator heating and double glazing , however further improvement s are currently underway. The present accommodation currently comprises:- entrance porch, entrance lobby, living room, second reception/dining room/ and kitchen. The first floor has two bedrooms and a shower room/WC. Outside the front has a sizeable shingle driveway with access to a generous rear garden.
Council Tax Band: B
Suffolk
Entrance Porch: - 1.17m x 0.84m (3'10 x 2'9) - Double glazed entrance door to:- double glazed elevations and further door to:-
Entrance Lobby: - 0.97m x 0.97m (3'2 x 3'2) - Starflight to first floor and door to:-
Living Room: - 3.76m x 3.66m (12'4 x 12'0) - Double glazed window to front elevation and radiator.
Second Reception/Dining Room: - 4.60m x 3.02m (15'1 x 9'11) - Double glazed window to side elevation, and door to:-
Kitchen Breakfast/Room - 3.30m x 3.00m (10'10 x 9'10) - Double glazed window to side and rear elevation and double glazed door to side. (The kitchen is presently under a programme of renovation with further details to follow).
Landing: - Doors to bedrooms and shower room.
Bedroom One: - 4.60m x 2.84m (15'1 x 9'4) - Double glazed window to front elevation, and radiator.
Bedroom Two: - 3.94m x 2.16m (12'11 x 7'1) - Access to loft space, double glazed window to rear elevation and radiator.
Shower Room: - 2.97m x 1.63m (9'9 x 5'4 ) - Double glazed frosted window to rear elevation and heated towel radiator. (The shower room is presently under a programme of renovation with further details to follow).
Front Garden: - Stone/shingle driveway with ample off road parking and an established garden behind a stockade style wooden fence.access to the rear garden.
Rear Garden: - Laid mainly to lawn of good size, flower beds and timber shed.