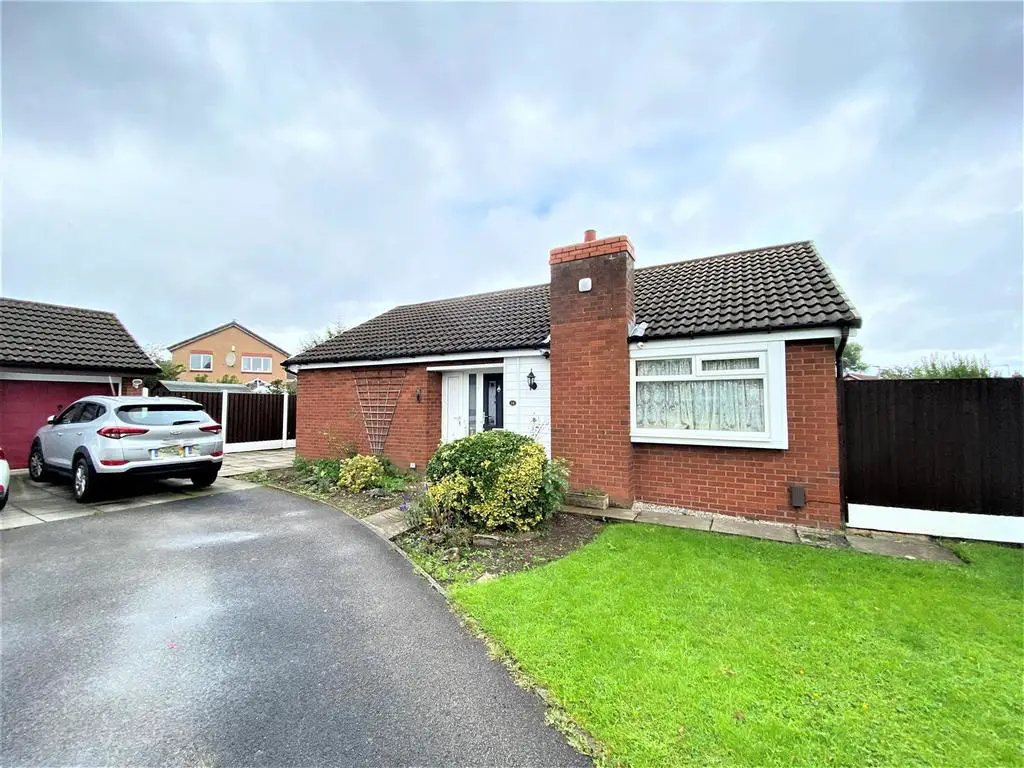
House For Sale £325,000
*NO ONWARD CHAIN* This two bedroom detached bungalow commands a sizeable corner plot and is situated in an enviable cul-de-sac position as well as allowing the prospective buyer to 'put their own stamp' on the property. The property has clearly been cared for and the accommodation comprises in brief: entrance hallway, spacious living room with opening to dining room, conservatory with French doors leading to rear garden, two double bedrooms and a shower room. Externally the property is positioned on a substantial plot with the rear garden being mainly laid to lawn with paved patio area. The bungalow also benefits from a detached garage. Viewings essential to fully appreciate.
Entrance Hallway - Storage cupboard, cupboard housing the boiler, radiator.
Living Room - 4.32m x 3.43m (14'2 x 11'3) - Spacious living room with electric fireplace, uPVC double glazed window to front, opening to dining room, radiator.
Dining Room - 2.92m x 2.34m (9'7 x 7'8) - Sliding doors leading to conservatory, ample space for dining table and chairs, radiator.
Kitchen - 2.92m x 2.97m (9'7 x 9'9) - Fitted kitchen with a range of base and wall mounted units, five ring gas hob with extractor hood over, stainless steel bowl sink and drainer, integrated fridge and freezer, integrated oven, space for fridge, uPVC double glazed window to rear.
Conservatory - 5.54m x 3.43m (18'2 x 11'3) - Spacious conservatory with uPVC double glazed windows to side and rear, uPVC double glazed French doors to leading to rear garden, radiator.
Bedroom One - 3.86m x 2.77m (12'8 x 9'1) - Double bedroom with fitted wardrobes, uPVC double glazed window to rear, radiator.
Bedroom Two - 3.73m x 2.46m (12'3 x 8'1) - Further double bedroom with fitted wardrobes, uPVC double glazed window to side, radiator.
Shower Room - 2.24m x 1.68m (7'4 x 5'6) - Walk-in shower cubicle, pedestal wash hand basin, low level wc, radiator, uPVC double glazed window to rear.
Garage - 4.93m x 2.54m (16'2 x 8'4) -
Outside - Externally the property is situated on a sizeable plot with gardens wrapping round the whole perimeter of the property and benefits from a paved patio area which is ideal for entertaining. To the front is off road parking for multiple vehicles.
Entrance Hallway - Storage cupboard, cupboard housing the boiler, radiator.
Living Room - 4.32m x 3.43m (14'2 x 11'3) - Spacious living room with electric fireplace, uPVC double glazed window to front, opening to dining room, radiator.
Dining Room - 2.92m x 2.34m (9'7 x 7'8) - Sliding doors leading to conservatory, ample space for dining table and chairs, radiator.
Kitchen - 2.92m x 2.97m (9'7 x 9'9) - Fitted kitchen with a range of base and wall mounted units, five ring gas hob with extractor hood over, stainless steel bowl sink and drainer, integrated fridge and freezer, integrated oven, space for fridge, uPVC double glazed window to rear.
Conservatory - 5.54m x 3.43m (18'2 x 11'3) - Spacious conservatory with uPVC double glazed windows to side and rear, uPVC double glazed French doors to leading to rear garden, radiator.
Bedroom One - 3.86m x 2.77m (12'8 x 9'1) - Double bedroom with fitted wardrobes, uPVC double glazed window to rear, radiator.
Bedroom Two - 3.73m x 2.46m (12'3 x 8'1) - Further double bedroom with fitted wardrobes, uPVC double glazed window to side, radiator.
Shower Room - 2.24m x 1.68m (7'4 x 5'6) - Walk-in shower cubicle, pedestal wash hand basin, low level wc, radiator, uPVC double glazed window to rear.
Garage - 4.93m x 2.54m (16'2 x 8'4) -
Outside - Externally the property is situated on a sizeable plot with gardens wrapping round the whole perimeter of the property and benefits from a paved patio area which is ideal for entertaining. To the front is off road parking for multiple vehicles.
