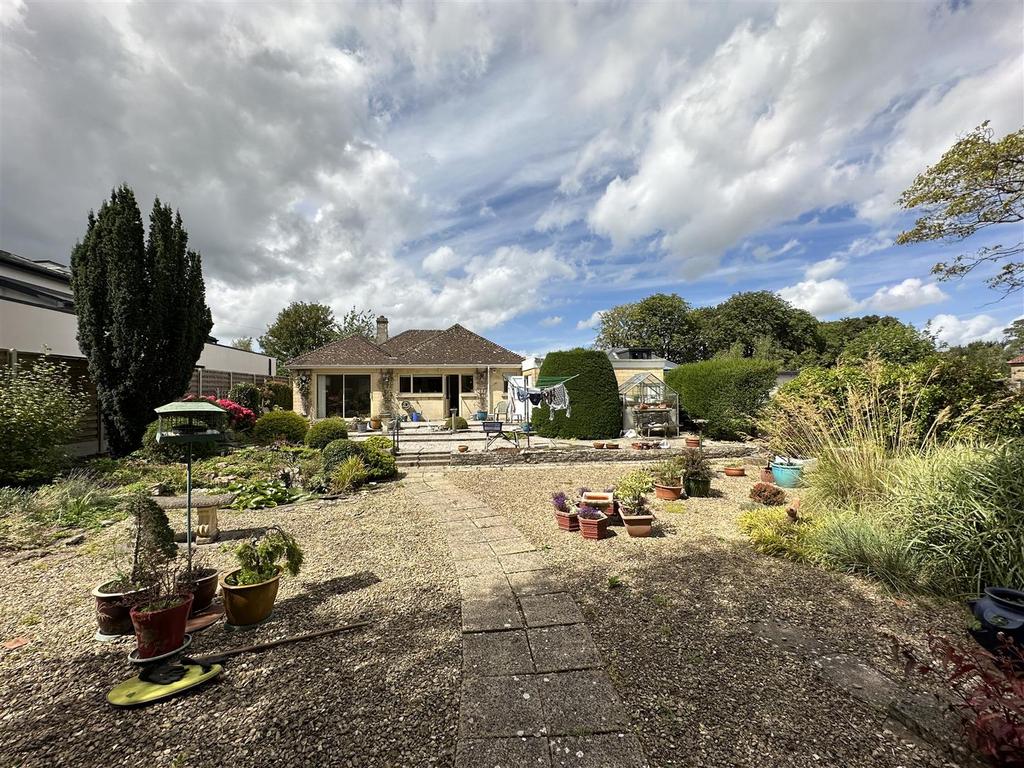
House For Sale £700,000
No Onward Chain.
Detached Bungalow, Tucked Away in No Through Road Lane, In Need Of Modernisation, 2/3 Bedrooms, with Potential to Extend (STPP). Currently Two Double Bedrooms with Built in Wardrobes and Cupboards, Double Garage, Off Street Parking For Several Cars, Shed, Greenhouse. Good Sized Front and Rear Gardens. Kitchen with Wall and Base Units, Sink and Drainer, Integrated Oven, Integrated Hob, Cooker Hood, Tiled Flooring, Hallway with Parquet Flooring, Lounge with Patio Doors to Rear Garden and Windows to Side, Dining Room with Gas Fire, Windows to Side, Utility Room with Plumbing for Washing Machine, Space for Tumble Dryer and Space for Fridge/Freezer, Sink and Drainer and Tiled Flooring, Cloakroom With Low Level WC, Hand Basin and Vaillant Central Heating Boiler, Family Bathroom with White Suite comprising Shower Cubicle, Wash Hand Basin and Low Level WC.
Entrance Porch - Door to Side. Tiled Flooring. Door to Entrance Hall.
Entrance Hall - Door to Side. Parquet Flooring. Wall Light. Radiator. Loft Hatch. Cupboard housing fuse boards, shelves. Doors to Kitchen, Dining, Bedrooms, Bathroom.
Lounge - Double Glazed Window to Side. Double Glazed Patio Doors to Rear. Radiator. TV Point. Wall Lights. Carpet Flooring. Opening into Dining Room.
Dining Room - Double Glazed Window to Side. Radiator. Pendant Light Fitting. Tiled fireplace, hearth and mantle with gas fire. Carpet Flooring. Door to hallway. Opening to Lounge.
Kitchen - Double Glazed Window to Rear. Door to Rear Garden. Fitted Kitchen with Wall and Base Units. Stainless Steel Double Sink and Drainer. Work Surfaces. Integrated Oven and Hob. Cooker Hood. Tiled Flooring. Pendant Light Fitting. Spot Lights. Shelving. Door to Hallway. Door to Utility.
Utility Room - Double Glazes Window to Side. Door to Cloakroom. Door to Kitchen. Wall Cupboards. Sink and Drainer. Roll Edged Work Surfaces. Tiling to Work Surfaces. Plumbing for Washing Machine. Space for Tumble Dryer. Space for Fridge/Freezer. Radiator. 2 x Bulk head light fittings. Tiled Flooring.
Cloakroom - Double Privacy Glazed Window to Rear. Low Level WC. Wall Hung Wash Hand Basin. Mirrored Cupboard over Wash Hand Basin. Extractor Fan. Pendant Light Fitting.
Vaillant CH Boiler. Tiled Flooring.
Bedroom 1 - Double Glazed Window to Front. Built in Wardrobes with Mirrored Doors. Radiator. Carpet Flooring. Wall Lights.
Bedroom 2 - Double Glazed Window to Front. Built in Wardrobes with Mirrored Doors. Radiator. Carpet Flooring. Door to Hallway. Wall Lights.
Family Bathroom - Double Privacy Glazed Window to Side. Radiator. White Suite Comprising: Bath. Separate Shower Cubicle. Wash Hand Basin. Low Level WC. Tiling to Wet Areas. Vinyl Flooring. Central Light Fitting.
Garage - Double Garage with Power and Light. Double doors at rear leading to rear garden.
Front Garden - Parking for several cars on driveway. Double garage.
Rear Garden - Large Terrace, Patio, Path and Gravel. Trees, Shrubs, Raised Beds, Flowers and Bushes. Shed and Greenhouse. Outside Tap. Pond. Access to Garage.
Detached Bungalow, Tucked Away in No Through Road Lane, In Need Of Modernisation, 2/3 Bedrooms, with Potential to Extend (STPP). Currently Two Double Bedrooms with Built in Wardrobes and Cupboards, Double Garage, Off Street Parking For Several Cars, Shed, Greenhouse. Good Sized Front and Rear Gardens. Kitchen with Wall and Base Units, Sink and Drainer, Integrated Oven, Integrated Hob, Cooker Hood, Tiled Flooring, Hallway with Parquet Flooring, Lounge with Patio Doors to Rear Garden and Windows to Side, Dining Room with Gas Fire, Windows to Side, Utility Room with Plumbing for Washing Machine, Space for Tumble Dryer and Space for Fridge/Freezer, Sink and Drainer and Tiled Flooring, Cloakroom With Low Level WC, Hand Basin and Vaillant Central Heating Boiler, Family Bathroom with White Suite comprising Shower Cubicle, Wash Hand Basin and Low Level WC.
Entrance Porch - Door to Side. Tiled Flooring. Door to Entrance Hall.
Entrance Hall - Door to Side. Parquet Flooring. Wall Light. Radiator. Loft Hatch. Cupboard housing fuse boards, shelves. Doors to Kitchen, Dining, Bedrooms, Bathroom.
Lounge - Double Glazed Window to Side. Double Glazed Patio Doors to Rear. Radiator. TV Point. Wall Lights. Carpet Flooring. Opening into Dining Room.
Dining Room - Double Glazed Window to Side. Radiator. Pendant Light Fitting. Tiled fireplace, hearth and mantle with gas fire. Carpet Flooring. Door to hallway. Opening to Lounge.
Kitchen - Double Glazed Window to Rear. Door to Rear Garden. Fitted Kitchen with Wall and Base Units. Stainless Steel Double Sink and Drainer. Work Surfaces. Integrated Oven and Hob. Cooker Hood. Tiled Flooring. Pendant Light Fitting. Spot Lights. Shelving. Door to Hallway. Door to Utility.
Utility Room - Double Glazes Window to Side. Door to Cloakroom. Door to Kitchen. Wall Cupboards. Sink and Drainer. Roll Edged Work Surfaces. Tiling to Work Surfaces. Plumbing for Washing Machine. Space for Tumble Dryer. Space for Fridge/Freezer. Radiator. 2 x Bulk head light fittings. Tiled Flooring.
Cloakroom - Double Privacy Glazed Window to Rear. Low Level WC. Wall Hung Wash Hand Basin. Mirrored Cupboard over Wash Hand Basin. Extractor Fan. Pendant Light Fitting.
Vaillant CH Boiler. Tiled Flooring.
Bedroom 1 - Double Glazed Window to Front. Built in Wardrobes with Mirrored Doors. Radiator. Carpet Flooring. Wall Lights.
Bedroom 2 - Double Glazed Window to Front. Built in Wardrobes with Mirrored Doors. Radiator. Carpet Flooring. Door to Hallway. Wall Lights.
Family Bathroom - Double Privacy Glazed Window to Side. Radiator. White Suite Comprising: Bath. Separate Shower Cubicle. Wash Hand Basin. Low Level WC. Tiling to Wet Areas. Vinyl Flooring. Central Light Fitting.
Garage - Double Garage with Power and Light. Double doors at rear leading to rear garden.
Front Garden - Parking for several cars on driveway. Double garage.
Rear Garden - Large Terrace, Patio, Path and Gravel. Trees, Shrubs, Raised Beds, Flowers and Bushes. Shed and Greenhouse. Outside Tap. Pond. Access to Garage.
