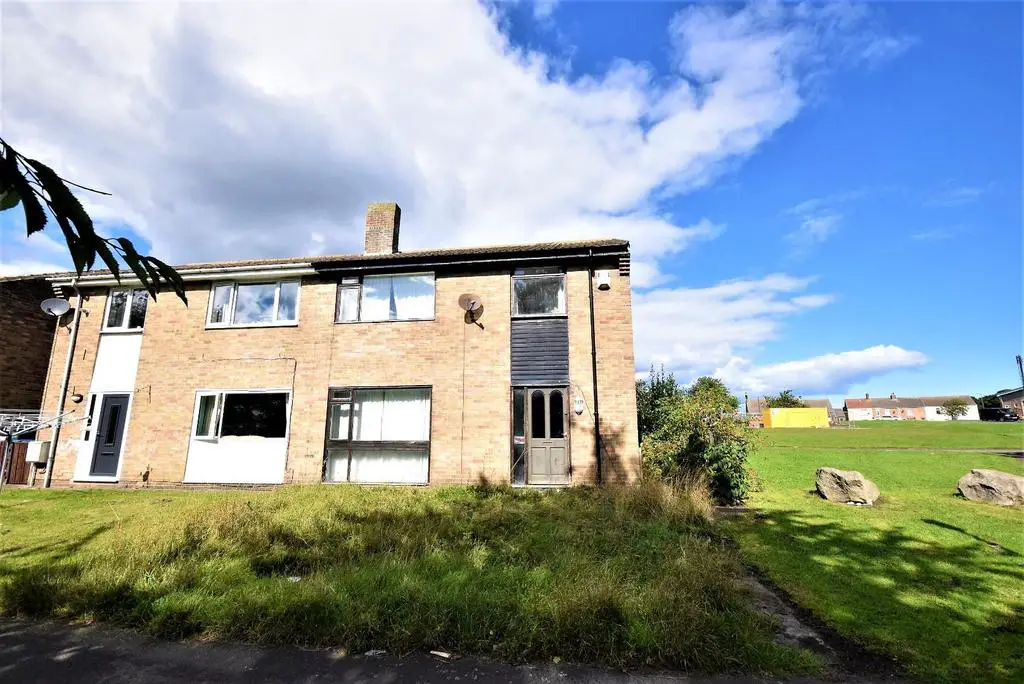
House For Sale £59,950
AN IDEAL INVESTMENT - WONDERFUL HOUSE TO CALL HOME ... Hunters are pleased to present to the market an ideal opportunity to acquire this three bedroom family home at an affordable price, situated within a lovely setting in the village with views across the surrounding parkland and within reach of the A19 which interconnects with all regional centres. Due to the nature of the works required, the property is offered to cash buyers only. The accommodation includes electric heating and partial timber frame double glazing, an entrance hallway, lounge through dining room, a kitchen area, cloakroom W/c, three well appointed bedrooms, a family bathroom and both front and rear gardens. EPC: On Order. Council Tax Band: A. "No Chain"
Entrance Hallway - Situated at the front of the property the hallway features an exterior door, staircase to the first floor landing accommodating an understairs storage recess, a useful cloaks cupboard and an electric heater.
Lounge / Dining Room - 6.56m x 3.46m into recess (21'6" x 11'4" into rece - The larger than average lounge through dining room offers an appealing duel aspect with double glazed windows overlooking the rear gardens and attractive open parkland views to the front. The room features an open fireplace to the chimney, an electric heater and a serving hatch to the kitchen.
Kitchen - 3.50m x 2.88m (11'5" x 9'5") - The kitchen area features a double glazed window overlooking the rear gardens, plumbing for an automatic washing machine, an electrical cooker point, an electric heater and internal doors offering accessibility into the rear hallway with the cloakroom and the main hall.
Rear Hall / Cloakroom W/C - Nestled off the kitchen towards the rear of the property, the rear hallway accommodates a separate cloakroom with a low level W/c and a double glazed window. The hallway features an external door and an additional double glazed window.
First Floor Landing - Providing access into the three bedrooms and the bathroom, the landing additionally offers a double glazed window to the side of the home and a stairwell to the ground floor entrance hallway.
Master Bedroom - 3.62m x 3.23m into recess (11'10" x 10'7" into rec - The well appointed master bedroom is situated at the front of the property and includes a double glazed window providing pleasant views across the parkland, an electric heater and a cupboard.
Second Bedroom - 4.01m x 2.85m (13'1" x 9'4") - Adjoining the master bedroom and positioned to the rear of the home, the second double bedroom offers a double glazed window and an electric heater.
Third Bedroom - 2.79m x 2.31m (9'1" x 7'6") - Located at the front of the property, the third bedroom features a useful walk into storage cupboard, an electric heater and a double glazed window offering views across the parkland.
Bathroom - The family bathroom features a white suite comprising of an electric shower over the panel bath, a low level W/c and a pedestal hand wash basin. Additional attribute include a window to the rear elevation and partial wall tiling.
Outdoor Space - Situated on a pleasant position on the cul-de-sac the property offers both front and rear gardens including wonderful south facing views across the adjoining area of parkland, ideal for families.
Entrance Hallway - Situated at the front of the property the hallway features an exterior door, staircase to the first floor landing accommodating an understairs storage recess, a useful cloaks cupboard and an electric heater.
Lounge / Dining Room - 6.56m x 3.46m into recess (21'6" x 11'4" into rece - The larger than average lounge through dining room offers an appealing duel aspect with double glazed windows overlooking the rear gardens and attractive open parkland views to the front. The room features an open fireplace to the chimney, an electric heater and a serving hatch to the kitchen.
Kitchen - 3.50m x 2.88m (11'5" x 9'5") - The kitchen area features a double glazed window overlooking the rear gardens, plumbing for an automatic washing machine, an electrical cooker point, an electric heater and internal doors offering accessibility into the rear hallway with the cloakroom and the main hall.
Rear Hall / Cloakroom W/C - Nestled off the kitchen towards the rear of the property, the rear hallway accommodates a separate cloakroom with a low level W/c and a double glazed window. The hallway features an external door and an additional double glazed window.
First Floor Landing - Providing access into the three bedrooms and the bathroom, the landing additionally offers a double glazed window to the side of the home and a stairwell to the ground floor entrance hallway.
Master Bedroom - 3.62m x 3.23m into recess (11'10" x 10'7" into rec - The well appointed master bedroom is situated at the front of the property and includes a double glazed window providing pleasant views across the parkland, an electric heater and a cupboard.
Second Bedroom - 4.01m x 2.85m (13'1" x 9'4") - Adjoining the master bedroom and positioned to the rear of the home, the second double bedroom offers a double glazed window and an electric heater.
Third Bedroom - 2.79m x 2.31m (9'1" x 7'6") - Located at the front of the property, the third bedroom features a useful walk into storage cupboard, an electric heater and a double glazed window offering views across the parkland.
Bathroom - The family bathroom features a white suite comprising of an electric shower over the panel bath, a low level W/c and a pedestal hand wash basin. Additional attribute include a window to the rear elevation and partial wall tiling.
Outdoor Space - Situated on a pleasant position on the cul-de-sac the property offers both front and rear gardens including wonderful south facing views across the adjoining area of parkland, ideal for families.
