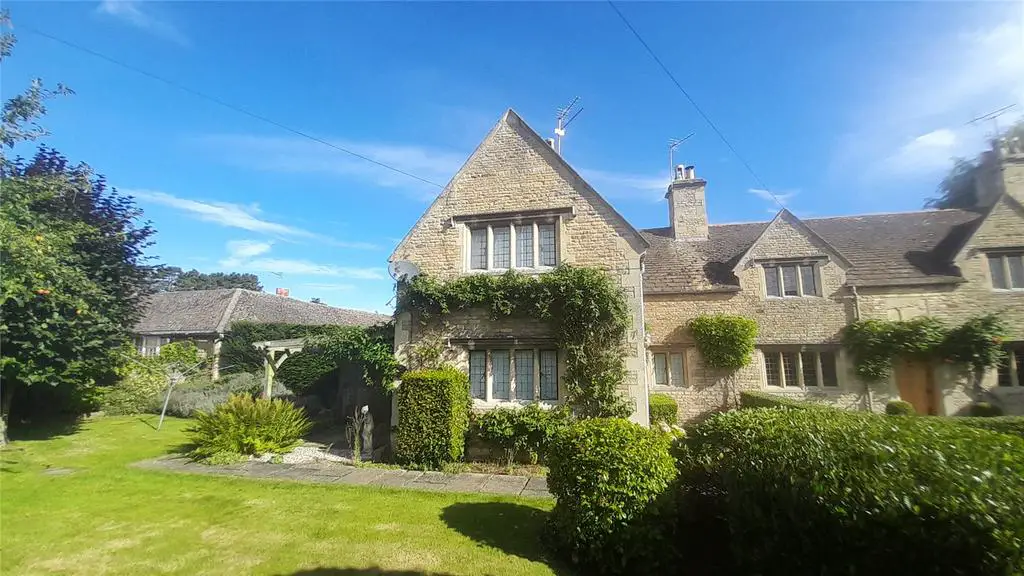
House For Sale £475,000
Unexpectedly back to the market - A delightful village cottage with two bedrooms, beautiful gardens and a home office, set in the heart of this conservation village.
This beautiful stone cottage was built at the turn of the 20th Century. It is one of three cottages known as Tompkins Terrace, which is set in an elevated position in the heart of the village. The cottage is approached via a decorative wrought iron gate which opens to a flagstone path, serving the other cottages. The path then leads to the front door of number 3.
The house has been sympathetically modernised, with central heating, with fairly recent boiler, oil tank and radiator installation, up to date kitchen fittings and bathroom sanitary ware, whilst leaving the original architectural features, such as mullioned windows, fireplaces and ledged doors, in situ.
The accommodation is set over two floors and is entered via the heavy timber, studded door. The hall provides access to each of the reception rooms and to the stairs.
The living room has views over the front garden with a dual aspect, flooding the room with light. The fireplace makes a cosy focal point.
The dining room is a great size and enjoys good light from the window to the front. The brick fireplace is closed, but can easily be re-opened with the removal of the baffle pate. A wood burner could then be installed. Original cupboards are fitted to either side of the chimney breast. Double doors open to the conservatory, which has a tiled floor. This offers great space for relaxation or could be a dining room is desired. Double doors open to the garden.
The kitchen is fitted with an extensive range of wall and base units with worksurfaces and inset sink. Cooking is via the electric oven and LPG gas hob. The utility room has further units and a sink. There is space for usual appliances, and a door opens to the garden.
The guest cloakroom completes the ground floor.
Stairs lead from the hall to the first floor landing. The main bedroom has a lovely view to the front. Fitted wardrobes provide good storage. The second bedroom is another lovely room with a window to the rear. Again, fitted wardrobes provide ample storage. The bathroom is well-appointed with a tiled and glazed shower cubicle, a panelled bath, WC and wash basin.
The mature, south-facing gardens wrap around the house. A large lawn to the south is sheltered by mature, neatly maintained hedging, affording great privacy. A pergola is set over the west facing terrace, that captures the afternoon and evening sunshine. Gated access leads to the rear garden, where there is a large patio, accessible from the the conservatory. The lawn extends to the rear boundary, where there is a superb summer house with a door leading through to the home office, both of which have, wifi, power and light connected.
Tenure freehold
EPC - F
Council Tax - Band D
This beautiful stone cottage was built at the turn of the 20th Century. It is one of three cottages known as Tompkins Terrace, which is set in an elevated position in the heart of the village. The cottage is approached via a decorative wrought iron gate which opens to a flagstone path, serving the other cottages. The path then leads to the front door of number 3.
The house has been sympathetically modernised, with central heating, with fairly recent boiler, oil tank and radiator installation, up to date kitchen fittings and bathroom sanitary ware, whilst leaving the original architectural features, such as mullioned windows, fireplaces and ledged doors, in situ.
The accommodation is set over two floors and is entered via the heavy timber, studded door. The hall provides access to each of the reception rooms and to the stairs.
The living room has views over the front garden with a dual aspect, flooding the room with light. The fireplace makes a cosy focal point.
The dining room is a great size and enjoys good light from the window to the front. The brick fireplace is closed, but can easily be re-opened with the removal of the baffle pate. A wood burner could then be installed. Original cupboards are fitted to either side of the chimney breast. Double doors open to the conservatory, which has a tiled floor. This offers great space for relaxation or could be a dining room is desired. Double doors open to the garden.
The kitchen is fitted with an extensive range of wall and base units with worksurfaces and inset sink. Cooking is via the electric oven and LPG gas hob. The utility room has further units and a sink. There is space for usual appliances, and a door opens to the garden.
The guest cloakroom completes the ground floor.
Stairs lead from the hall to the first floor landing. The main bedroom has a lovely view to the front. Fitted wardrobes provide good storage. The second bedroom is another lovely room with a window to the rear. Again, fitted wardrobes provide ample storage. The bathroom is well-appointed with a tiled and glazed shower cubicle, a panelled bath, WC and wash basin.
The mature, south-facing gardens wrap around the house. A large lawn to the south is sheltered by mature, neatly maintained hedging, affording great privacy. A pergola is set over the west facing terrace, that captures the afternoon and evening sunshine. Gated access leads to the rear garden, where there is a large patio, accessible from the the conservatory. The lawn extends to the rear boundary, where there is a superb summer house with a door leading through to the home office, both of which have, wifi, power and light connected.
Tenure freehold
EPC - F
Council Tax - Band D
