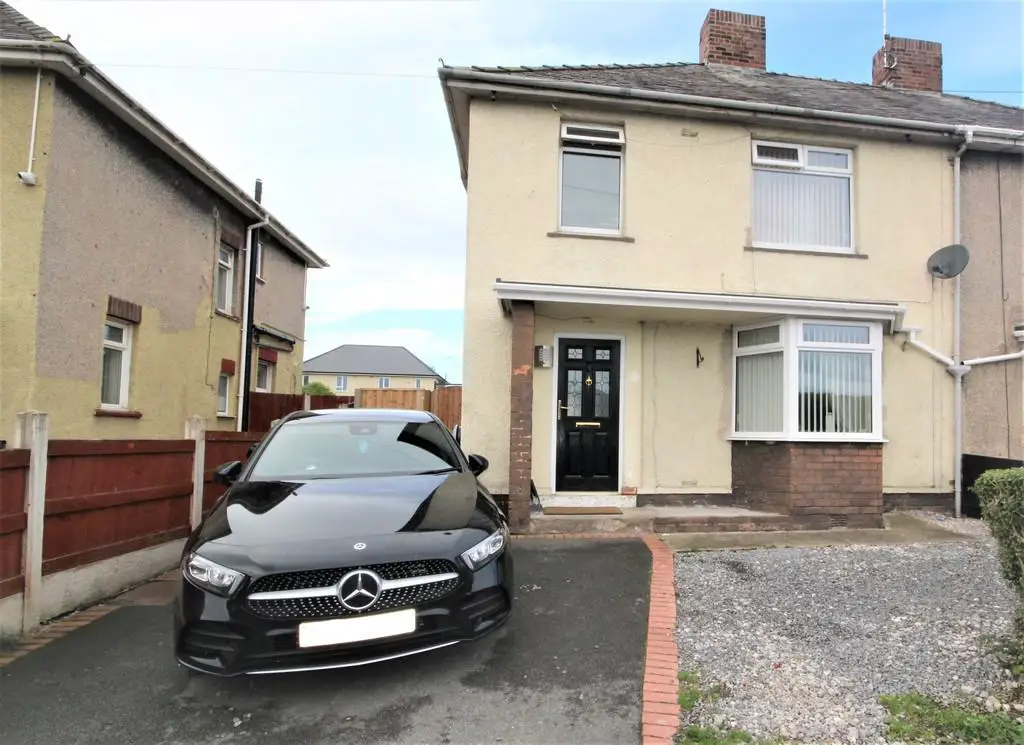
House For Sale £169,950
DESCRIPTION: A semi detached family home which has been improved by the present owners and stands in good size landscaped gardens. The accommodation briefly comprises: bright and airy welcoming entrance hall, lounge, dining room, fitted kitchen and large conservatory to the rear. Three double bedrooms and beautifully appointed modern bathroom with separate w.c. The property also benefits from gas heating and double glazing. Tarmacadam drive for parking with electric charging point. Landscaped gardens ideal for alfresco dining with a modern summer house. Viewing recommended.
DIRECTIONS: Turn right out of the Shotton Office and proceed under the railway bridge to the traffic lights and turn right into Shotton lane. After passing the shops on the right turn left into North Street and continue until turning left into Dee View Crescent where the property will be seen on the right hand side.
LOCATION: Situated in an established residential area being convenient for local shopping facilities and public transport.
HEATING: Gas heating with radiators.
ENTRANCE HALL: Radiator and double glazed window. Composite front door.
LOUNGE: 13' 3" x 12' 6" (4.04m x 3.81m) Radiator and double glazed window.
DINING ROOM: 11' 8" x 10' (3.56m x 3.05m) Radiator and double glazed window. Laminate floor.
KITCHEN: 8' 2" x 7' 7" (2.49m x 2.31m) Double glazed window. One and a half stainless steel sink unit with storage below and matching modern wall and base units with work surface over. Electric oven and gas hob. Wall mounted gas boiler. Under stairs storage with double glazed window and additional built in storage. Door to:-.
CONSERVATORY: 13' 3" x 9' 3" (4.04m x 2.82m) Plumbing for an automatic washing machine. Laminate floor. Double glazed windows and door to the gardens.
BEDROOM 1: 12' 6" x 10' (3.81m x 3.05m) Radiator and double glazed window.
BEDROOM 2: 12' 2" x 10' 11" (3.71m x 3.33m) Radiator and double glazed window. Laminate floor.
BEDROOM 3: 9' 7" x 7' (2.92m x 2.13m) Radiator and double glazed window.
BATHROOM: Vertical radiator, double glazed window, wash hand bowl with vanity unit beneath and panelled bath with shower over. Complimentary modern tiling.
W.C. Double glazed window, w.c. and complementary tiling.
OUTSIDE: Tarmacadam drive and low maintenance frontage. Timber gate and side panel lead to the rear where the landscaped gardens offer ideal space for alfresco dining with patio area's and shaped lawn gardens with low maintenance beds for potted plants. Modern summerhouse and garden shed.
DIRECTIONS: Turn right out of the Shotton Office and proceed under the railway bridge to the traffic lights and turn right into Shotton lane. After passing the shops on the right turn left into North Street and continue until turning left into Dee View Crescent where the property will be seen on the right hand side.
LOCATION: Situated in an established residential area being convenient for local shopping facilities and public transport.
HEATING: Gas heating with radiators.
ENTRANCE HALL: Radiator and double glazed window. Composite front door.
LOUNGE: 13' 3" x 12' 6" (4.04m x 3.81m) Radiator and double glazed window.
DINING ROOM: 11' 8" x 10' (3.56m x 3.05m) Radiator and double glazed window. Laminate floor.
KITCHEN: 8' 2" x 7' 7" (2.49m x 2.31m) Double glazed window. One and a half stainless steel sink unit with storage below and matching modern wall and base units with work surface over. Electric oven and gas hob. Wall mounted gas boiler. Under stairs storage with double glazed window and additional built in storage. Door to:-.
CONSERVATORY: 13' 3" x 9' 3" (4.04m x 2.82m) Plumbing for an automatic washing machine. Laminate floor. Double glazed windows and door to the gardens.
BEDROOM 1: 12' 6" x 10' (3.81m x 3.05m) Radiator and double glazed window.
BEDROOM 2: 12' 2" x 10' 11" (3.71m x 3.33m) Radiator and double glazed window. Laminate floor.
BEDROOM 3: 9' 7" x 7' (2.92m x 2.13m) Radiator and double glazed window.
BATHROOM: Vertical radiator, double glazed window, wash hand bowl with vanity unit beneath and panelled bath with shower over. Complimentary modern tiling.
W.C. Double glazed window, w.c. and complementary tiling.
OUTSIDE: Tarmacadam drive and low maintenance frontage. Timber gate and side panel lead to the rear where the landscaped gardens offer ideal space for alfresco dining with patio area's and shaped lawn gardens with low maintenance beds for potted plants. Modern summerhouse and garden shed.