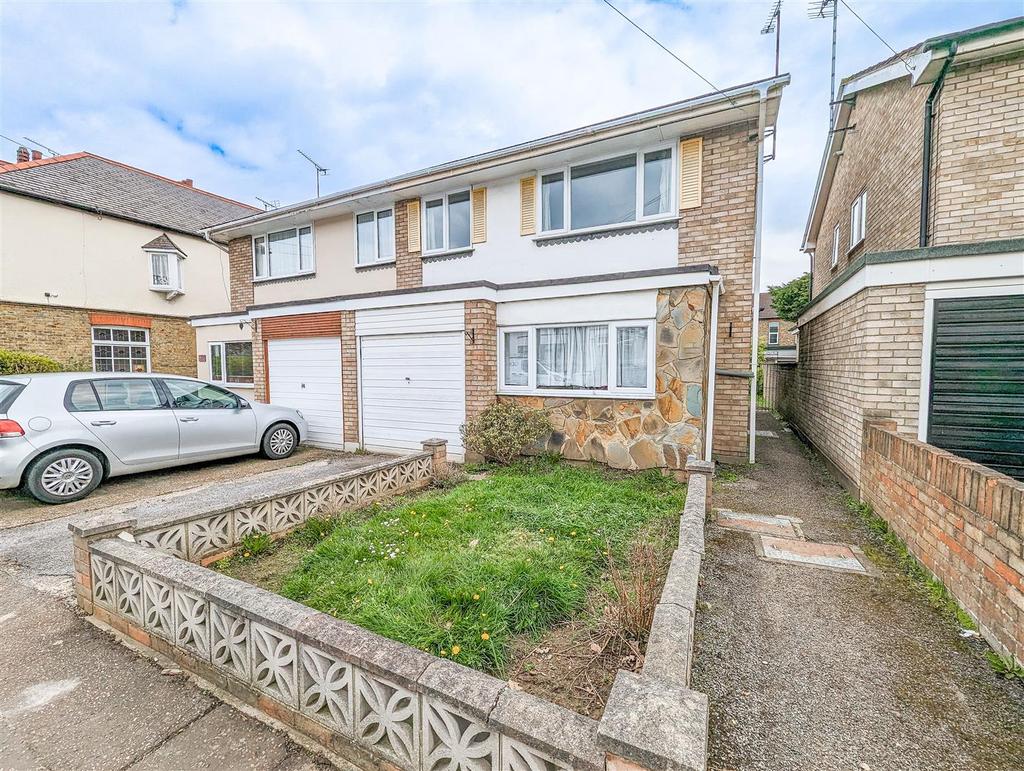
House For Sale £350,000
* NO ONWARD CHAIN * Turner Sales are excited to offer for sale this THREE BEDROOM semi-detached house situated in Westcliff-On-Sea. The property is positioned only a short walk to Chalkwell Park, shops, schools and mainline station. Internally the property boasts a 21ft lounge/diner, 14ft kitchen and w/c to ground floor and three double bedrooms, with the primary bedroom measuring 17ft, and a family bathroom. Externally, there is off street parking to front with garage, and front and rear gardens. Call us on[use Contact Agent Button] to arrange a viewing.
Entrance - Via upvc double glazed door to side of property leading to...
Hallway - Under stairs storage with carpeted stairs leading to first floor, wall mounted radiator, laminate flooring, doors to accommodation.
Kitchen - 4.39m x 3.18m (14'05 x 10'05) - Fitted with matching wall and base units with complementary roll edge work surface, inset stainless steel sink and drainer, inset four ring gas hob with built in oven and extractor over, space for fridge freezer and washing machine, space for table and chairs, double glazed window to front, half tiled walls, wall mounted radiator, 'Ideal' combination boiler, laminate flooring.
Lounge/Diner - 6.50m x 5.84m (furthest points) (21'04 x 19'02 (fu - Double glazed windows to rear and side, obscure double glazed door to rear garden, wall mounted radiator, feature brick built fireplace.
W/C - 1.52m x 0.66m (5'00 x 2'02) - Fitted with a low level w/c and wash hand basin, obscure double glazed window to side, laminate flooring.
First Floor Landing - Wall mounted radiator, loft access to ceiling, doors to accommodation.
Primary Bedroom - 5.23m x 3.38m (17'02 x 11'01) - Two double glazed windows to front, fitted wardrobes, wall mounted radiator, carpet laid to floor.
Second Bedroom - 3.45m x 3.02m (11'04 x 9'11) - Double glazed window to rear, wall mounted radiator, fitted wardrobes, carpet laid to floor.
Third Bedroom - 3.45m x 2.72m (11'04 x 8'11) - Double glazed window to rear, wall mounted radiator, carpet laid to floor.
Shower Room - 2.16m x 1.63m (7'01 x 5'04) - Fitted with a white three piece suite comprising large walk in shower, wash hand basin with mixer tap and low level w/c with push button, obscure double glazed window to side, wall mounted radiator, vinyl flooring.
Rear Garden - Mainly laid to lawn with shed to rear, fence to all boundaries and gated access leading to front of property.
Front Garden - Hard standing providing off street parking, remainder laid to lawn with low level brick built wall.
Agents Notes - The property is being sold with no onward chain.
Entrance - Via upvc double glazed door to side of property leading to...
Hallway - Under stairs storage with carpeted stairs leading to first floor, wall mounted radiator, laminate flooring, doors to accommodation.
Kitchen - 4.39m x 3.18m (14'05 x 10'05) - Fitted with matching wall and base units with complementary roll edge work surface, inset stainless steel sink and drainer, inset four ring gas hob with built in oven and extractor over, space for fridge freezer and washing machine, space for table and chairs, double glazed window to front, half tiled walls, wall mounted radiator, 'Ideal' combination boiler, laminate flooring.
Lounge/Diner - 6.50m x 5.84m (furthest points) (21'04 x 19'02 (fu - Double glazed windows to rear and side, obscure double glazed door to rear garden, wall mounted radiator, feature brick built fireplace.
W/C - 1.52m x 0.66m (5'00 x 2'02) - Fitted with a low level w/c and wash hand basin, obscure double glazed window to side, laminate flooring.
First Floor Landing - Wall mounted radiator, loft access to ceiling, doors to accommodation.
Primary Bedroom - 5.23m x 3.38m (17'02 x 11'01) - Two double glazed windows to front, fitted wardrobes, wall mounted radiator, carpet laid to floor.
Second Bedroom - 3.45m x 3.02m (11'04 x 9'11) - Double glazed window to rear, wall mounted radiator, fitted wardrobes, carpet laid to floor.
Third Bedroom - 3.45m x 2.72m (11'04 x 8'11) - Double glazed window to rear, wall mounted radiator, carpet laid to floor.
Shower Room - 2.16m x 1.63m (7'01 x 5'04) - Fitted with a white three piece suite comprising large walk in shower, wash hand basin with mixer tap and low level w/c with push button, obscure double glazed window to side, wall mounted radiator, vinyl flooring.
Rear Garden - Mainly laid to lawn with shed to rear, fence to all boundaries and gated access leading to front of property.
Front Garden - Hard standing providing off street parking, remainder laid to lawn with low level brick built wall.
Agents Notes - The property is being sold with no onward chain.
Houses For Sale St George's Park Avenue
Houses For Sale Westbourne Grove
Houses For Sale Silversea Drive
Houses For Sale London Road
Houses For Sale Westborough Road
Houses For Sale Wellington Avenue
Houses For Sale Eastwood Lane South
Houses For Sale Southborough Drive
Houses For Sale Southbourne Grove
Houses For Sale Chalkwell Avenue
Houses For Sale Westbourne Grove
Houses For Sale Silversea Drive
Houses For Sale London Road
Houses For Sale Westborough Road
Houses For Sale Wellington Avenue
Houses For Sale Eastwood Lane South
Houses For Sale Southborough Drive
Houses For Sale Southbourne Grove
Houses For Sale Chalkwell Avenue