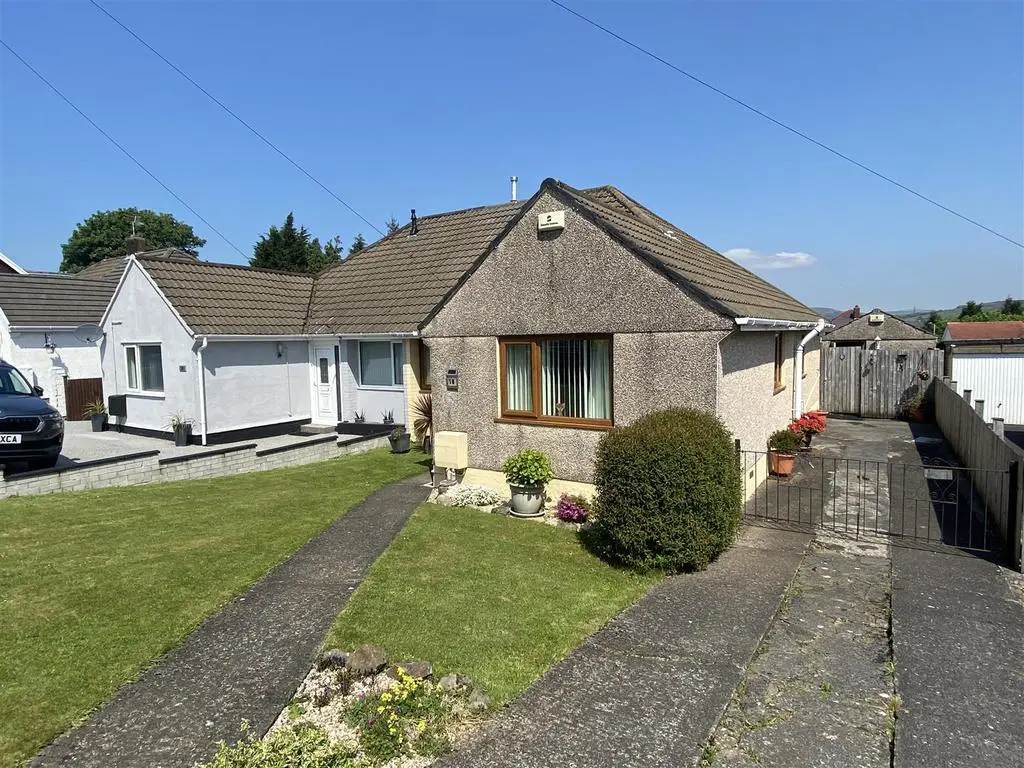
House For Sale £220,000
Situated in a popular development in Morriston we offer for sale a three bedroom semi detached bungalow.
The property is within walking distance to the local shop and bus stop and has good links to the M4, Morriston Hospital, DVLA, Schools and Morriston Town which has plenty of local amenities to include doctors, dentists and a pharmacy.
The accommodation comprises of an entrance porch, hallway, kitchen, spacious lounge/dining area, three bedrooms and a shower room. Externally you have the benefits of a driveway and a good size rear garden.
This property is great for a family or for those looking to downsize.
The Accommodation Comprises -
Hall - Radiator, laminate flooring, access to loft, storage cupboard.
Porch - Entered via double glazed door to front, laminate flooring, door leading into the hallway.
Kitchen - 2.66m x 2.42m (8'9" x 7'11") - Fitted with a range of wall and base units with worktop space over, stainless steel sink unit, plumbing for washing machine, space for fridge and freezer, built-in electric oven with four ring electric hob, laminate flooring, wall mounted gas combination boiler, double glazed window to rear.
Lounge - 3.37m x 4.46m (11'1" x 14'8") - Coal effect gas fire set in surround, laminate flooring, coving to ceiling, open plan to Dining Area,
Dining Area - 2.49m x 4.46m (8'2" x 14'8") - Double glazed window to rear overlooking the rear garden, radiator, laminate flooring, coving to ceiling, double doors to side leading to the rear garden.
Bedroom 1 - 4.00m x 3.34m (13'1" x 10'11") - Double glazed window to front, two storage cupboards, laminate flooring, coving to ceiling, radiator.
Bedroom 2 - 2.80m x 3.54m (9'2" x 11'7") - Double glazed window to front, built-in wardrobe, laminate flooring, coving to ceiling, radiator.
Bedroom 3 - 2.41m x 2.73m (7'11" x 8'11") - Double glazed window to side, laminated flooring, radiator.
Shower Room - 2.35m x 1.64m (7'9" x 5'5") - Three piece suite comprising tiled double shower cubicle, wash hand basin and WC. Tiled walls, heated towel rail, laminate flooring, frosted double glazed window to side
External - To the front of the property is a lawned garden with shrub borders with side access to the rear garden. There is also a driveway providing off road parking.
There is a good size rear garden which has paved and decking area with steps leading to lower garden, the lower garden is laid to lawn. There is also a block built garden shed which has power and lighting.
Agents Note - Tenure - Freehold
Council Tax Band - C Annual Price £1,584 (min)
The property is within walking distance to the local shop and bus stop and has good links to the M4, Morriston Hospital, DVLA, Schools and Morriston Town which has plenty of local amenities to include doctors, dentists and a pharmacy.
The accommodation comprises of an entrance porch, hallway, kitchen, spacious lounge/dining area, three bedrooms and a shower room. Externally you have the benefits of a driveway and a good size rear garden.
This property is great for a family or for those looking to downsize.
The Accommodation Comprises -
Hall - Radiator, laminate flooring, access to loft, storage cupboard.
Porch - Entered via double glazed door to front, laminate flooring, door leading into the hallway.
Kitchen - 2.66m x 2.42m (8'9" x 7'11") - Fitted with a range of wall and base units with worktop space over, stainless steel sink unit, plumbing for washing machine, space for fridge and freezer, built-in electric oven with four ring electric hob, laminate flooring, wall mounted gas combination boiler, double glazed window to rear.
Lounge - 3.37m x 4.46m (11'1" x 14'8") - Coal effect gas fire set in surround, laminate flooring, coving to ceiling, open plan to Dining Area,
Dining Area - 2.49m x 4.46m (8'2" x 14'8") - Double glazed window to rear overlooking the rear garden, radiator, laminate flooring, coving to ceiling, double doors to side leading to the rear garden.
Bedroom 1 - 4.00m x 3.34m (13'1" x 10'11") - Double glazed window to front, two storage cupboards, laminate flooring, coving to ceiling, radiator.
Bedroom 2 - 2.80m x 3.54m (9'2" x 11'7") - Double glazed window to front, built-in wardrobe, laminate flooring, coving to ceiling, radiator.
Bedroom 3 - 2.41m x 2.73m (7'11" x 8'11") - Double glazed window to side, laminated flooring, radiator.
Shower Room - 2.35m x 1.64m (7'9" x 5'5") - Three piece suite comprising tiled double shower cubicle, wash hand basin and WC. Tiled walls, heated towel rail, laminate flooring, frosted double glazed window to side
External - To the front of the property is a lawned garden with shrub borders with side access to the rear garden. There is also a driveway providing off road parking.
There is a good size rear garden which has paved and decking area with steps leading to lower garden, the lower garden is laid to lawn. There is also a block built garden shed which has power and lighting.
Agents Note - Tenure - Freehold
Council Tax Band - C Annual Price £1,584 (min)