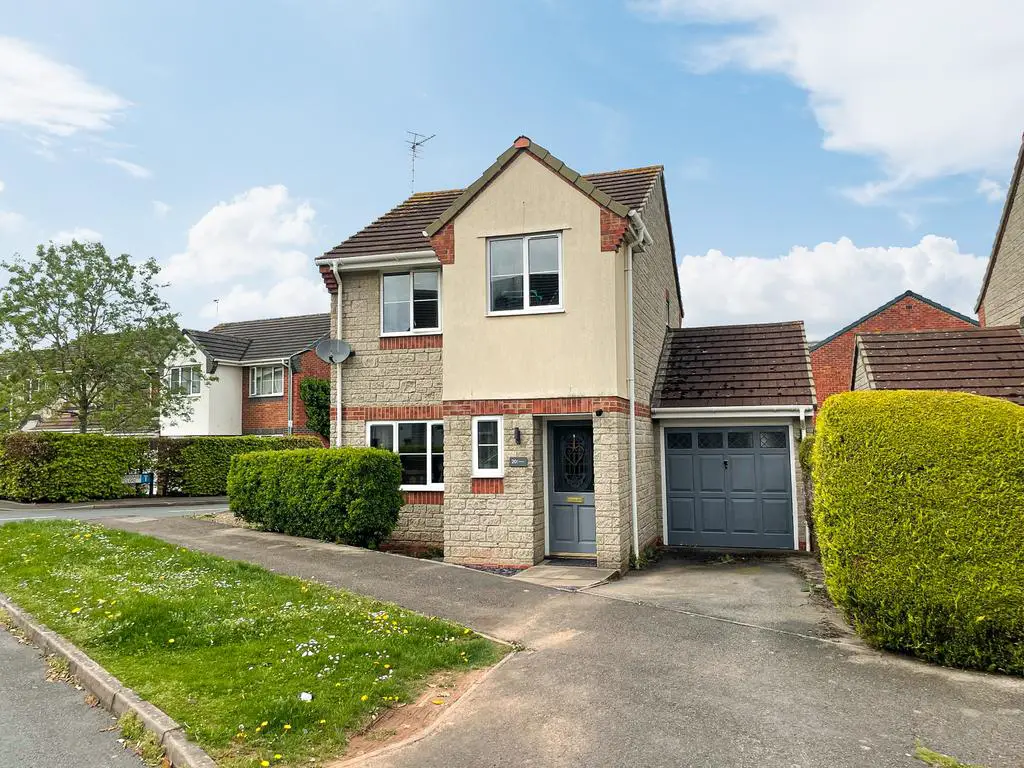
House For Sale £279,950
Accommodation – approached from the front, in detail the property comprises:
Entrance hall: having frosted panel door, double power point, radiator, wood-effect laminate flooring, stairs to first floor, doors to living room and cloakroom WC.
Cloakroom WC: having double-glazed frosted window, WC, wash hand basin with vanity unit under, radiator, tile flooring.
Living room: 13’10” x 12’4” (4.22m x 3.76m) - with double-glazed window, gas fire with surround, single door under stairs store cupboard, TV aerial point, power points, radiator, wood-effect laminate flooring, door to:
Kitchen & dining room: 9’8” x 15’8” (2.95m x 4.78m) - with double-glazed window, double-glazed sliding patio doors to conservatory, range of fitted kitchen units and drawers, work surface with inset 1½ bowl sink, worktop 4-ring gas hob having built-in cooker under and extractor hood over, space for upright fridge-freezer, under counter spaces for washing machine and dishwasher, power points, radiator, tile flooring.
Conservatory: 8’11” x 13’10” (2.72m x 4.22m) - being double-glazed with double-glazed French doors to garden, power points, radiator, oak flooring.
Staircase in entrance hall gives access to first floor landing having double-glazed window, access hatch to roof space, double power point, single door airing cupboard, single door store cupboard, carpet flooring, doors to bedrooms and bathroom.
Bedroom one: 9’11” x 8’10” (3.02m x 2.69m) - with double-glazed window, TV aerial point, power points, radiator, carpet flooring, archway to:
En-Suite: having shower cubicle with mains mixer shower, wash hand basin with vanity unit under, tile flooring.
Bedroom two: 10’5” x 8’11” (3.18m x 2.72m) - with double-glazed window, built-in double door wardrobe, power points, radiator, carpet flooring.
Bedroom three: 11’9” x 6’6” (3.58m x 1.98m) - with double-glazed window, power points, radiator, carpet flooring.
Bathroom: 6’2” x 6’6” (1.88m x 1.98m) - with double-glazed frosted window, bath with mains mixer shower over and screen, WC, wash hand basin with vanity unit under, shaver point, heated towel rail, tile flooring.
Outside – to the front of the property is a gravel garden with hedgerow and tarmacadam driveway leading to the Garage 17’0” x 8’6” (5.18m x 2.59m), being separated into two sections, with up-and-over door, lights, power points, space for storage and utility, concrete floor and a rear access door to the garden. A side gate also gives access to the rear garden having patio seating area, decked seating area and lawn. There is also a water tap, security light and power point.
Entrance hall: having frosted panel door, double power point, radiator, wood-effect laminate flooring, stairs to first floor, doors to living room and cloakroom WC.
Cloakroom WC: having double-glazed frosted window, WC, wash hand basin with vanity unit under, radiator, tile flooring.
Living room: 13’10” x 12’4” (4.22m x 3.76m) - with double-glazed window, gas fire with surround, single door under stairs store cupboard, TV aerial point, power points, radiator, wood-effect laminate flooring, door to:
Kitchen & dining room: 9’8” x 15’8” (2.95m x 4.78m) - with double-glazed window, double-glazed sliding patio doors to conservatory, range of fitted kitchen units and drawers, work surface with inset 1½ bowl sink, worktop 4-ring gas hob having built-in cooker under and extractor hood over, space for upright fridge-freezer, under counter spaces for washing machine and dishwasher, power points, radiator, tile flooring.
Conservatory: 8’11” x 13’10” (2.72m x 4.22m) - being double-glazed with double-glazed French doors to garden, power points, radiator, oak flooring.
Staircase in entrance hall gives access to first floor landing having double-glazed window, access hatch to roof space, double power point, single door airing cupboard, single door store cupboard, carpet flooring, doors to bedrooms and bathroom.
Bedroom one: 9’11” x 8’10” (3.02m x 2.69m) - with double-glazed window, TV aerial point, power points, radiator, carpet flooring, archway to:
En-Suite: having shower cubicle with mains mixer shower, wash hand basin with vanity unit under, tile flooring.
Bedroom two: 10’5” x 8’11” (3.18m x 2.72m) - with double-glazed window, built-in double door wardrobe, power points, radiator, carpet flooring.
Bedroom three: 11’9” x 6’6” (3.58m x 1.98m) - with double-glazed window, power points, radiator, carpet flooring.
Bathroom: 6’2” x 6’6” (1.88m x 1.98m) - with double-glazed frosted window, bath with mains mixer shower over and screen, WC, wash hand basin with vanity unit under, shaver point, heated towel rail, tile flooring.
Outside – to the front of the property is a gravel garden with hedgerow and tarmacadam driveway leading to the Garage 17’0” x 8’6” (5.18m x 2.59m), being separated into two sections, with up-and-over door, lights, power points, space for storage and utility, concrete floor and a rear access door to the garden. A side gate also gives access to the rear garden having patio seating area, decked seating area and lawn. There is also a water tap, security light and power point.
Houses For Sale Atherstone Close
Houses For Sale Cranbourne Close
Houses For Sale Rosedale Close
Houses For Sale Kenilworth Close
Houses For Sale Stoneleigh Close
Houses For Sale Morville Close
Houses For Sale Dorchester Way
Houses For Sale Oulton Avenue
Houses For Sale Silver Fir Close
Houses For Sale Wenlock Close
Houses For Sale Cranbourne Close
Houses For Sale Rosedale Close
Houses For Sale Kenilworth Close
Houses For Sale Stoneleigh Close
Houses For Sale Morville Close
Houses For Sale Dorchester Way
Houses For Sale Oulton Avenue
Houses For Sale Silver Fir Close
Houses For Sale Wenlock Close
