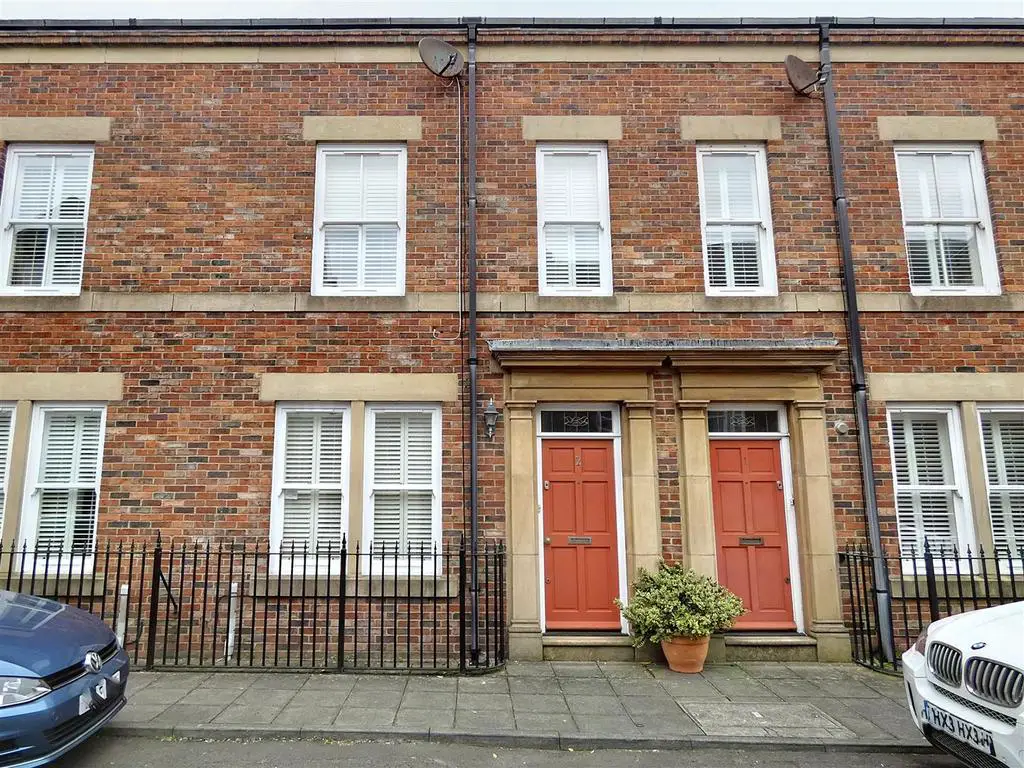
House For Sale £350,000
IMMACULATELY PRESENTED THREE BEDROOM TERRACED PROPERTY WITH SECURE OFF STREET PARKING SITUATED IN THE HEART OF TYNEMOUTH VILLAGE
Rare to the market is this attractive three bedroom terraced property which is conveniently located within the centre of Tynemouth close to the sea front, Priory Castle and Front Street. Benefitting from good size accommodation, fitted shutters, private patio garden and secure gated off street parking. Early viewing is recommended.
Briefly comprising: Entrance hallway with stairs leading to the first floor. The living room has a feature stone fireplace with an electric fire, window to the front and double doors to the kitchen/breakfast room. The kitchen has a good range of fitted wall and base units which includes integrated appliances such as a gas hob, electric oven, extractor fan, fridge/freezer, dishwasher and washing machine. French doors open out to a private patio area which has an artificial lawn, there is access to the private parking bay.
To the first floor are three bedrooms, two of which benefit from fitted wardrobes providing additional storage. The shower room consists of a step in shower, heated towel rail and a fitted vanity unit housing a hand basin and a W.C.
Externally to the rear is a private garden with access to a designated parking bay which is situated within a secure gated area.
Located in the heart of Tynemouth this property is within easy access to King Edward's Bay and the award winning Long Sands beach. Tynemouth Village is also a short walk away offering a great selection of elite shops and restaurants, as well as the local Metro transport link into Newcastle City Centre and other coastal towns.
Entrance Hallway -
Living Room - 4.78m x 3.76m (15'8" x 12'4") -
Kitchen/Breakfast Room - 4.75m x 2.92m (15'7" x 9'6") -
Bedroom One - 3.69m x 2.55m (12'1" x 8'4") -
Bedroom Two - 3.45m x 2.71m (11'3" x 8'10") -
Bedroom Three - 2.63m x 2.05m (8'7" x 6'8") -
Shower Room - 2.13m x 1.92m (6'11" x 6'3") -
Externally - To the rear is a private garden with access to a designated parking bay which is situated within a secure gated area.
Rare to the market is this attractive three bedroom terraced property which is conveniently located within the centre of Tynemouth close to the sea front, Priory Castle and Front Street. Benefitting from good size accommodation, fitted shutters, private patio garden and secure gated off street parking. Early viewing is recommended.
Briefly comprising: Entrance hallway with stairs leading to the first floor. The living room has a feature stone fireplace with an electric fire, window to the front and double doors to the kitchen/breakfast room. The kitchen has a good range of fitted wall and base units which includes integrated appliances such as a gas hob, electric oven, extractor fan, fridge/freezer, dishwasher and washing machine. French doors open out to a private patio area which has an artificial lawn, there is access to the private parking bay.
To the first floor are three bedrooms, two of which benefit from fitted wardrobes providing additional storage. The shower room consists of a step in shower, heated towel rail and a fitted vanity unit housing a hand basin and a W.C.
Externally to the rear is a private garden with access to a designated parking bay which is situated within a secure gated area.
Located in the heart of Tynemouth this property is within easy access to King Edward's Bay and the award winning Long Sands beach. Tynemouth Village is also a short walk away offering a great selection of elite shops and restaurants, as well as the local Metro transport link into Newcastle City Centre and other coastal towns.
Entrance Hallway -
Living Room - 4.78m x 3.76m (15'8" x 12'4") -
Kitchen/Breakfast Room - 4.75m x 2.92m (15'7" x 9'6") -
Bedroom One - 3.69m x 2.55m (12'1" x 8'4") -
Bedroom Two - 3.45m x 2.71m (11'3" x 8'10") -
Bedroom Three - 2.63m x 2.05m (8'7" x 6'8") -
Shower Room - 2.13m x 1.92m (6'11" x 6'3") -
Externally - To the rear is a private garden with access to a designated parking bay which is situated within a secure gated area.
Houses For Sale Silver Street
Houses For Sale Lovaine Row
Houses For Sale East Street
Houses For Sale Percy Street
Houses For Sale Hotspur Street
Houses For Sale Front Street
Houses For Sale Sea Banks
Houses For Sale Percy Gardens
Houses For Sale Middle Street
Houses For Sale Prudhoe Street
Houses For Sale Pier Road
Houses For Sale Bath Terrace
Houses For Sale Lovaine Row
Houses For Sale East Street
Houses For Sale Percy Street
Houses For Sale Hotspur Street
Houses For Sale Front Street
Houses For Sale Sea Banks
Houses For Sale Percy Gardens
Houses For Sale Middle Street
Houses For Sale Prudhoe Street
Houses For Sale Pier Road
Houses For Sale Bath Terrace