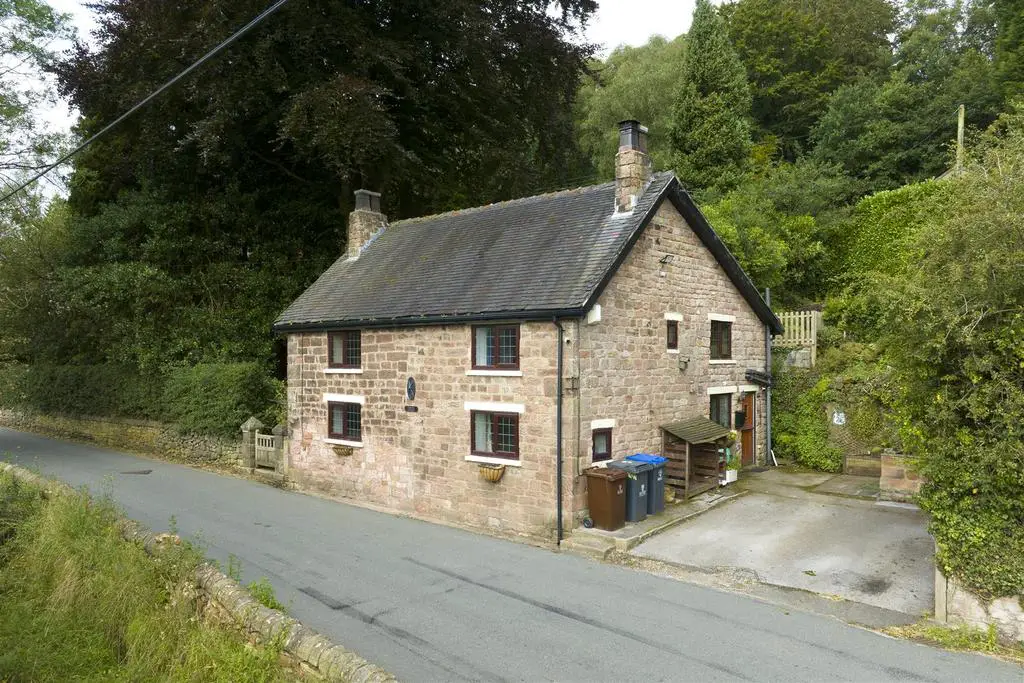
House For Sale £360,000
This detached stone built cottage is most pleasantly situated on the outskirts of Rudyard, enjoying a delightful outlook to the front over open countryside, yet being within easy distance of local village amenities and for travelling into the market town of Leek or towards Macclesfield.
The property itself is somewhat deceptive in size from its external appearance and offers excellent sized accommodation with three reception rooms, fully fitted kitchen to the ground floor and three good size bedrooms, bathroom and toilet at first floor level. It has been maintained to an excellent standard by the present owners, retaining its original character yet incorporating all modern facilities.
Externally there is an off road parking facility for two vehicles and an elevated private garden.
This is a property which will appeal to prospective purchasers wishing to purchase a reasonable sized property and one which has considerable character.
Lounge - 3.81m x 3.45m (12'5" x 11'3") - With wood burning stove inset in a stone manel and surround. Stone flagged flooring. Exposed beam to ceiling. Radiator.
Living Room - 3.53m x 3.66m (11'6" x 12'0") - With radiator. Stone flagged flooring.
Dining Room - 3.73m x 3.10m (12'2" x 10'2") - With radiator. Stone flagged flooring. Exposed beam to ceiling. Fitted corner cupboard and built-in cupboards.
Kitchen - 3.20m x 3.56m into cupboards (10'5" x 11'8" into c - Fully fitted with a comprehensive range of units consisting of a white glazed sink, base units with wooden working surfaces. Wall cuboards and incorporating a split level cooker consisting of 4 ring gas hob, oven and grill. Integrated dishwasher, automatic washing machine and fridge/freezer. Exposed beams to ceiling. Stone flagged flooring. Radiator. Cupboard off housing gas central heating boiler.
Stairs To Landing - With feature stone wall. Radiator. Fitted carpet. Access to useful boarded roof space providing good storage facilities.
Bedroom One - 3.68m x 2.82m (12'0" x 9'3") - With feature door having stained leaded glass panel. Radiator. Exposed beam to ceiling.
Bedroom Two - 3.71m x 3.05m (12'2" x 10'0") - Two double glazed roof lights. Radiator.
Bedroom Three - 2.67m x 2.59m (8'9" x 8'5") - With radiator. Fitted carpet.
Bathroom - 3.56m x 3.23m (11'8" x 10'7") - With suite comprising freestanding bath, shower cubicle, wash hand basin and WC. Feature corner cupboard and built-in airing cupboard. Fully tiled walls. Radiator. Double glazed roof light.
Toilet - With WC and wash basin.
Outside - To the side of the property is a tarmac driveway providing off road parking facilities for two vehicles. Steps to the rear lead to a private garden area with patio and well stocked flower borders.
Services - All mains services we understand are connected.
Gas central heating.
Upvc double glazing.
Viewing - By prior appointment through the Agents.
The property itself is somewhat deceptive in size from its external appearance and offers excellent sized accommodation with three reception rooms, fully fitted kitchen to the ground floor and three good size bedrooms, bathroom and toilet at first floor level. It has been maintained to an excellent standard by the present owners, retaining its original character yet incorporating all modern facilities.
Externally there is an off road parking facility for two vehicles and an elevated private garden.
This is a property which will appeal to prospective purchasers wishing to purchase a reasonable sized property and one which has considerable character.
Lounge - 3.81m x 3.45m (12'5" x 11'3") - With wood burning stove inset in a stone manel and surround. Stone flagged flooring. Exposed beam to ceiling. Radiator.
Living Room - 3.53m x 3.66m (11'6" x 12'0") - With radiator. Stone flagged flooring.
Dining Room - 3.73m x 3.10m (12'2" x 10'2") - With radiator. Stone flagged flooring. Exposed beam to ceiling. Fitted corner cupboard and built-in cupboards.
Kitchen - 3.20m x 3.56m into cupboards (10'5" x 11'8" into c - Fully fitted with a comprehensive range of units consisting of a white glazed sink, base units with wooden working surfaces. Wall cuboards and incorporating a split level cooker consisting of 4 ring gas hob, oven and grill. Integrated dishwasher, automatic washing machine and fridge/freezer. Exposed beams to ceiling. Stone flagged flooring. Radiator. Cupboard off housing gas central heating boiler.
Stairs To Landing - With feature stone wall. Radiator. Fitted carpet. Access to useful boarded roof space providing good storage facilities.
Bedroom One - 3.68m x 2.82m (12'0" x 9'3") - With feature door having stained leaded glass panel. Radiator. Exposed beam to ceiling.
Bedroom Two - 3.71m x 3.05m (12'2" x 10'0") - Two double glazed roof lights. Radiator.
Bedroom Three - 2.67m x 2.59m (8'9" x 8'5") - With radiator. Fitted carpet.
Bathroom - 3.56m x 3.23m (11'8" x 10'7") - With suite comprising freestanding bath, shower cubicle, wash hand basin and WC. Feature corner cupboard and built-in airing cupboard. Fully tiled walls. Radiator. Double glazed roof light.
Toilet - With WC and wash basin.
Outside - To the side of the property is a tarmac driveway providing off road parking facilities for two vehicles. Steps to the rear lead to a private garden area with patio and well stocked flower borders.
Services - All mains services we understand are connected.
Gas central heating.
Upvc double glazing.
Viewing - By prior appointment through the Agents.
