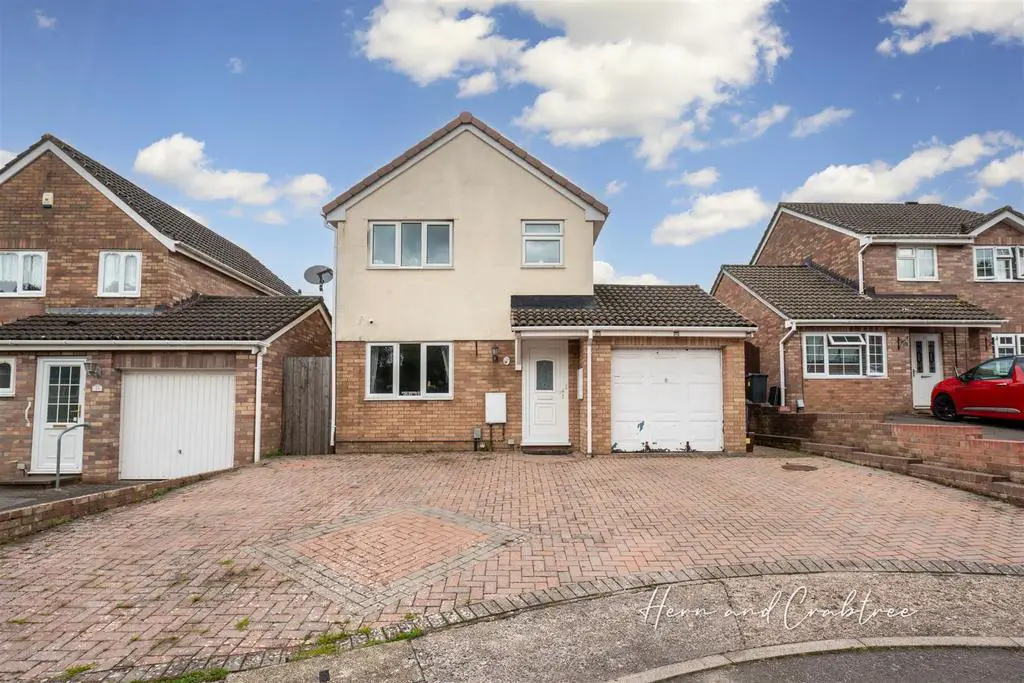
House For Sale £279,950
No Chain! A well proportioned three bedroom detached family home with a generous rear garden and outdoor swimming pool, perfectly positioned in this quiet cul de sac in The Drope.
With modern open plan living space, the accommodation briefly comprises: Entrance Hall, L:ounge, Open Plan Kitchen/Diner/Sitting Area with Doors Out Onto The Rear Garden. To the first floor are Three Bedrooms and a Family Bathroom. The property further benefits from a a single garage and off street parking for multiple vehicles.
Coedriglan Drive is perfectly located within close proximity to Culverhouse Cross, there are a good selection of amenities and 24hour grocery stores along with excellent M4 access and link road to Cardiff city centre. Internal viewings are highly recommended.
Entrance Hall - Entered via a double glazed front door, radiator, stairs to the first floor, wood laminate floor.
Living Room - 4.47m x 3.45m (14'8 x 11'4) - Double glazed window to the front, radiator, door to kitchen/diner.
Kitchen - 2.18m x 3.07m (7'2 x 10'1) - Double glazed window to the rear, fitted with a range of wall and base units with worktop over, stainless steel sink and drainer, space for appliances, space for electric cooker with cooker hood above.
Dining Room - 3.10m x 2.16m (10'2 x 7'1) - Double glazed door to the rear garden, radiator, wood laminate flooring, square arch to the sitting room.
Sitting Room - 3.28m x 2.26m (10'9 x 7'5) - Double glazed window to the rear, radiator, wood laminate flooring.
First Floor Landing - Stairs rise up from the hall, access to loft space, an airing cupboard with a hot water cylinder.
Bedroom One - 2.49m x 4.27m (8'2 x 14') - Double glazed window to the front, radiator, wood laminate flooring.
Bedroom Two - 2.46m x 3.43m max (8'1 x 11'3 max) - Double glazed window to the rear, radiator, wood laminate flooring.
Bedroom Three - 1.98m x 2.77m max (6'6 x 9'1 max) - Double glazed window to the front, radiator, wood laminate flooring.
Bathroom - 1.96m x 1.70m (6'5 x 5'7) - Double obscure glazed window to the rear, bath, w.c and wash hand basin, radiator, part tiled walls.
Rear Garden - Enclosed garden with wall, patio, raised decking, astro turf lawn, swimming pool with decked area, outside cold water tap and light, gate to side leading to the front.
Front - Driveway for two to three vehicles.
Garage - A single integral garage.
Tenure And Additional Information - We have been advised by the seller that the property is freehold and the council tax bank is TBC by the seller
With modern open plan living space, the accommodation briefly comprises: Entrance Hall, L:ounge, Open Plan Kitchen/Diner/Sitting Area with Doors Out Onto The Rear Garden. To the first floor are Three Bedrooms and a Family Bathroom. The property further benefits from a a single garage and off street parking for multiple vehicles.
Coedriglan Drive is perfectly located within close proximity to Culverhouse Cross, there are a good selection of amenities and 24hour grocery stores along with excellent M4 access and link road to Cardiff city centre. Internal viewings are highly recommended.
Entrance Hall - Entered via a double glazed front door, radiator, stairs to the first floor, wood laminate floor.
Living Room - 4.47m x 3.45m (14'8 x 11'4) - Double glazed window to the front, radiator, door to kitchen/diner.
Kitchen - 2.18m x 3.07m (7'2 x 10'1) - Double glazed window to the rear, fitted with a range of wall and base units with worktop over, stainless steel sink and drainer, space for appliances, space for electric cooker with cooker hood above.
Dining Room - 3.10m x 2.16m (10'2 x 7'1) - Double glazed door to the rear garden, radiator, wood laminate flooring, square arch to the sitting room.
Sitting Room - 3.28m x 2.26m (10'9 x 7'5) - Double glazed window to the rear, radiator, wood laminate flooring.
First Floor Landing - Stairs rise up from the hall, access to loft space, an airing cupboard with a hot water cylinder.
Bedroom One - 2.49m x 4.27m (8'2 x 14') - Double glazed window to the front, radiator, wood laminate flooring.
Bedroom Two - 2.46m x 3.43m max (8'1 x 11'3 max) - Double glazed window to the rear, radiator, wood laminate flooring.
Bedroom Three - 1.98m x 2.77m max (6'6 x 9'1 max) - Double glazed window to the front, radiator, wood laminate flooring.
Bathroom - 1.96m x 1.70m (6'5 x 5'7) - Double obscure glazed window to the rear, bath, w.c and wash hand basin, radiator, part tiled walls.
Rear Garden - Enclosed garden with wall, patio, raised decking, astro turf lawn, swimming pool with decked area, outside cold water tap and light, gate to side leading to the front.
Front - Driveway for two to three vehicles.
Garage - A single integral garage.
Tenure And Additional Information - We have been advised by the seller that the property is freehold and the council tax bank is TBC by the seller
