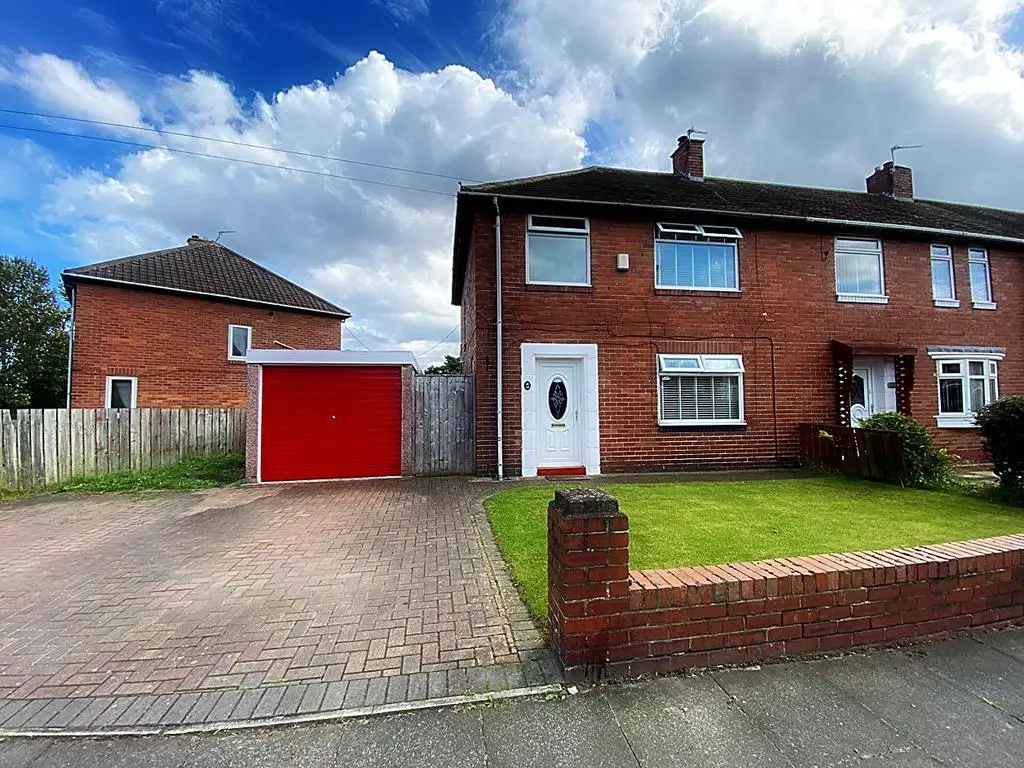
House For Sale £165,000
EXTENDED THREE BEDROOM END TERRACE HOUSE * AMPLE OFF STREET PARKING * GARAGE *
SPACIOUS SUN ROOM * MULTI-FUEL STOVE FIRE * SOUTH FACING REAR GARDEN * CHAIN FREE
This extended three-bedroom end terrace house on Lonsdale Gardens in Howdon is offered to the sales market chain free. Close to all local amenities: schools, shops, medical and leisure facilities with good access to all major road and bus links. The property offers good-sized family accommodation that is beautifully presented and ready to move into. Briefly, the property comprises: a hallway, lounge with a multi-fuel stove fire, spacious kitchen, and a sunroom. On the first floor, the landing gives access to three bedrooms and a bathroom which is fitted with a four-piece suite. There is ample space for off-street parking to the front, a garage, and a southerly aspect garden to the rear. Council tax band A. Freehold.
Hallway - Double glazed entrance door, stairs to the first floor landing with storage cupboard under, double glazed window, radiator.
Lounge - 4.22 x 3.73 (13'10" x 12'2") - Double glazed window, fireplace with multi-fuel stove fire, radiator.
Kitchen - 6.22 x 2.78 (20'4" x 9'1") - Fitted with a range of wall and base units with contrasting work surfaces over and Belfast style sink. Double glazed windows, tiling to floor, access to the sun room.
Sun Room - 5.10 x 3.72 (16'8" x 12'2") - Double glazed windows, wood flooring, double glazed French doors leading out to the rear garden.
Landing - Double glazed window, storage cupboard, access to the loft which has pull down ladders, lighting and is part boarded for storage.
Bedroom 1 - 3.77 x 3.02 (12'4" x 9'10") - Double glazed window, fitted sliding door wardrobes, radiator.
Bedroom 2 - 3.83 into robe x 2.89 (12'6" into robe x 9'5") - Double glazed window, fitted sliding door wardrobe, radiator.
Bedroom 3 - 2.67 x 2.31 (8'9" x 7'6") - Double glazed window, laminate flooring, radiator.
Bathroom - 2.28 x 2.48 max (7'5" x 8'1" max) - Fitted with a four pice suite comprising; bath, shower cubicle, wall mouted wash hand basin and WC. Double glazed window, tiling to walls and floor, radiator.
External - Externally there is a garden to the front which is laid to lawn together with block paving providing off street parking for up to three vehicles and access to the garage. The rear garden has a southerly aspect, a decked patio area, lawn and a fenced perimeter.
SPACIOUS SUN ROOM * MULTI-FUEL STOVE FIRE * SOUTH FACING REAR GARDEN * CHAIN FREE
This extended three-bedroom end terrace house on Lonsdale Gardens in Howdon is offered to the sales market chain free. Close to all local amenities: schools, shops, medical and leisure facilities with good access to all major road and bus links. The property offers good-sized family accommodation that is beautifully presented and ready to move into. Briefly, the property comprises: a hallway, lounge with a multi-fuel stove fire, spacious kitchen, and a sunroom. On the first floor, the landing gives access to three bedrooms and a bathroom which is fitted with a four-piece suite. There is ample space for off-street parking to the front, a garage, and a southerly aspect garden to the rear. Council tax band A. Freehold.
Hallway - Double glazed entrance door, stairs to the first floor landing with storage cupboard under, double glazed window, radiator.
Lounge - 4.22 x 3.73 (13'10" x 12'2") - Double glazed window, fireplace with multi-fuel stove fire, radiator.
Kitchen - 6.22 x 2.78 (20'4" x 9'1") - Fitted with a range of wall and base units with contrasting work surfaces over and Belfast style sink. Double glazed windows, tiling to floor, access to the sun room.
Sun Room - 5.10 x 3.72 (16'8" x 12'2") - Double glazed windows, wood flooring, double glazed French doors leading out to the rear garden.
Landing - Double glazed window, storage cupboard, access to the loft which has pull down ladders, lighting and is part boarded for storage.
Bedroom 1 - 3.77 x 3.02 (12'4" x 9'10") - Double glazed window, fitted sliding door wardrobes, radiator.
Bedroom 2 - 3.83 into robe x 2.89 (12'6" into robe x 9'5") - Double glazed window, fitted sliding door wardrobe, radiator.
Bedroom 3 - 2.67 x 2.31 (8'9" x 7'6") - Double glazed window, laminate flooring, radiator.
Bathroom - 2.28 x 2.48 max (7'5" x 8'1" max) - Fitted with a four pice suite comprising; bath, shower cubicle, wall mouted wash hand basin and WC. Double glazed window, tiling to walls and floor, radiator.
External - Externally there is a garden to the front which is laid to lawn together with block paving providing off street parking for up to three vehicles and access to the garage. The rear garden has a southerly aspect, a decked patio area, lawn and a fenced perimeter.
